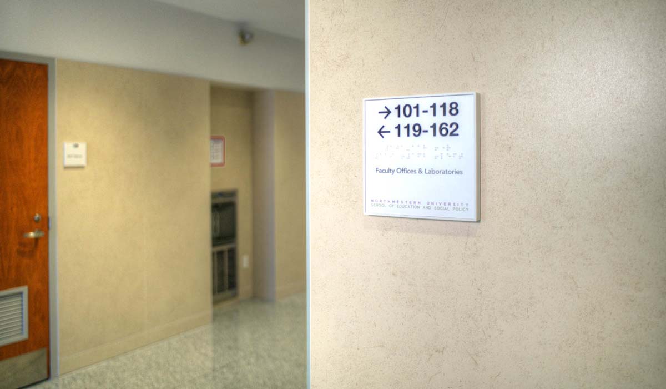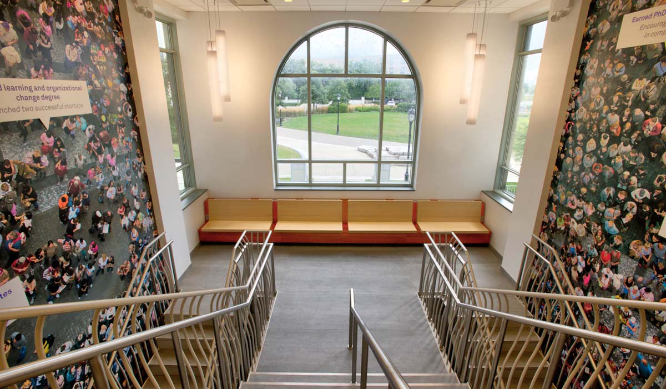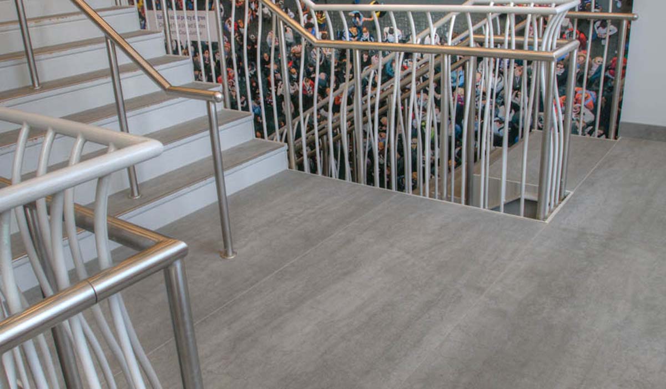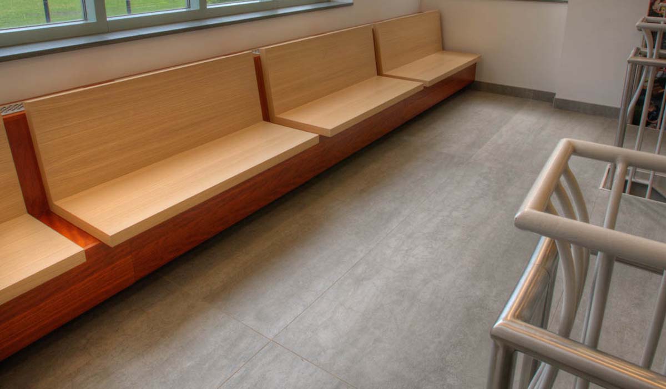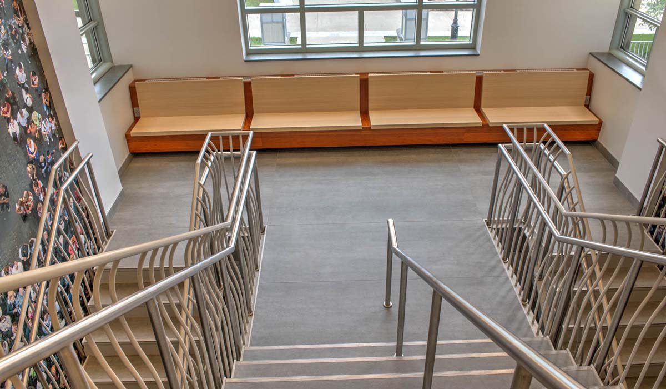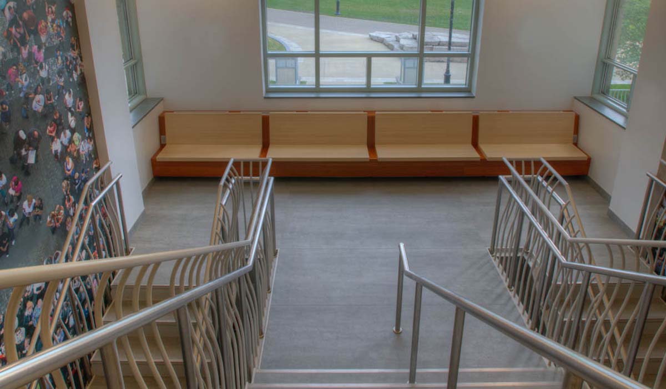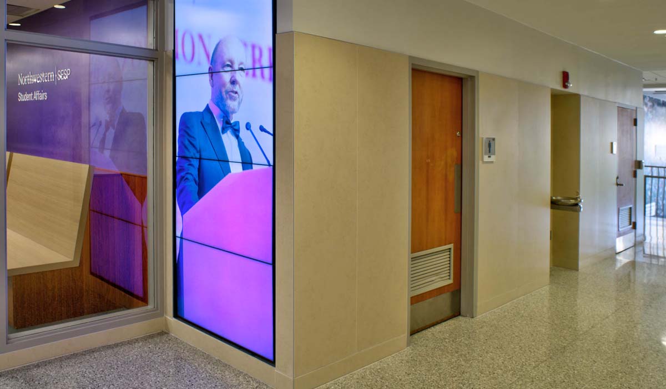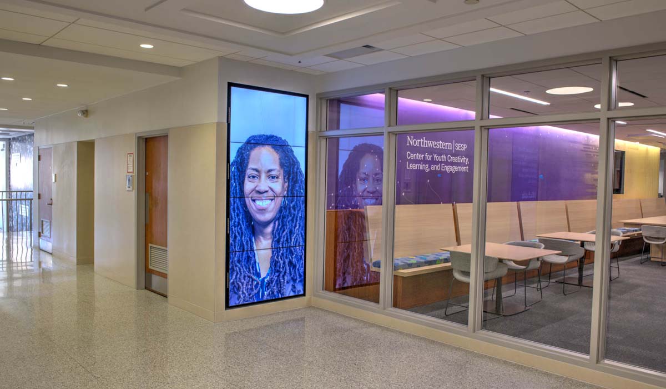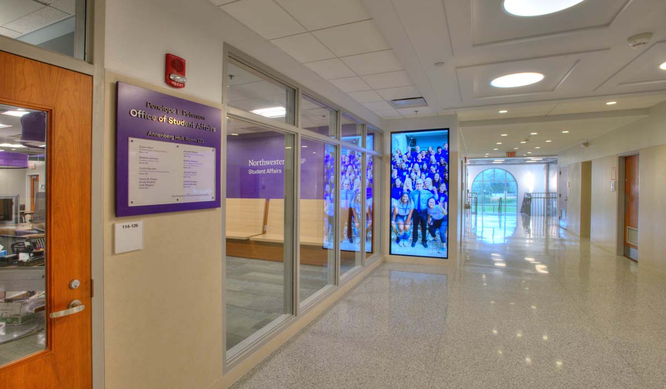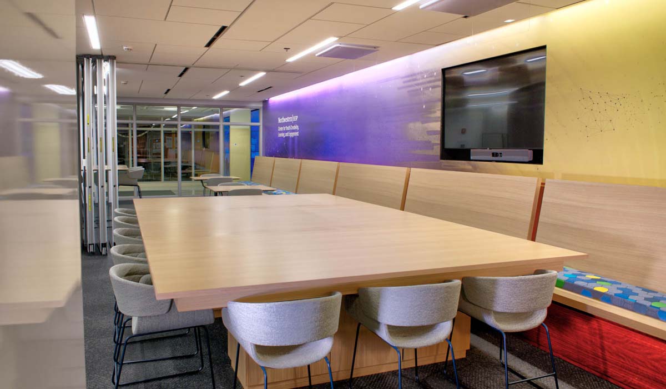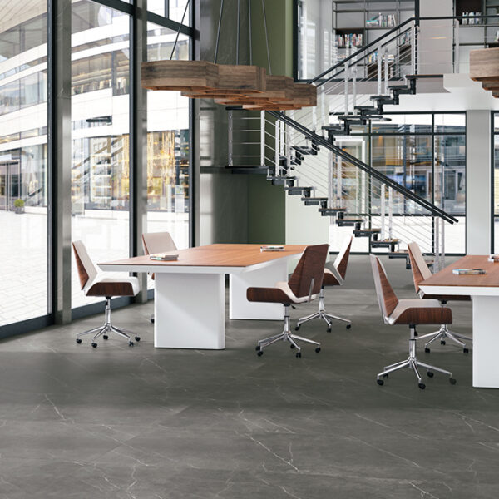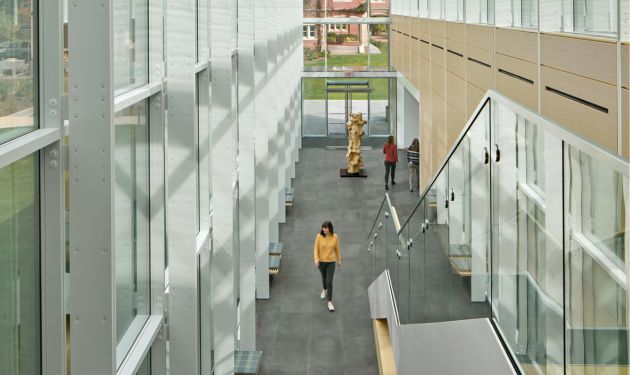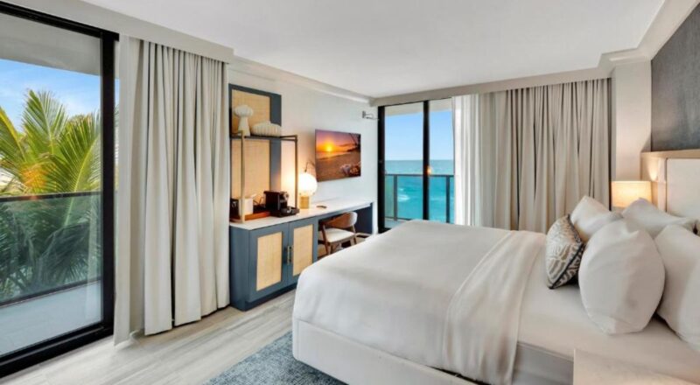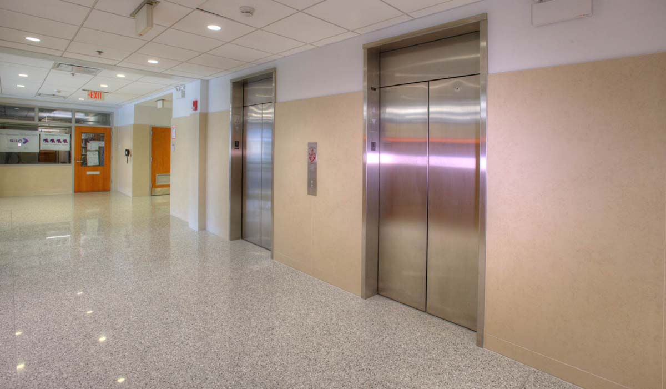
Northwestern University Walter Annenberg Hall
Evanston, Illinois | February 10, 2023
Introduction
Northwestern University, located on the outskirts of Chicago at the shores of Lake Michigan, is a renowned institution serving a student population of more than 22,000.
Among Northwestern’s 12 distinguished schools and colleges, the School of Education and Social Policy is housed in Walter Annenberg Hall, a unique building added to the Evanston campus in 1994. The structure was strategically clad in limestone and precast concrete panels so that its exterior features would serve as a transition from the Gothic design of some adjacent buildings to the modern design of others.
The Story
In recent days, it came time for another design transition, as Annenberg Hall’s entry and circulation space in the lobby were in need of an update to a more contemporary style. Decision makers with the university selected Booth Hansen Architects, the firm that originally designed the facility, to update these all-important entry areas. Inhabit Interiors was retained for interior design. Northwestern now requires that all new buildings on campus be LEED-certified, and although this was not a new build, sustainability was a top priority for the renovation.
Wall tile for the corridors was among the many features to be updated for the project. The existing walls had dated tile installed and needed a fresh look that aligned with the new, contemporary aesthetic. In considering an alternative covering for the walls, the design team looked for options that would help avoid a costly, time-consuming demolition to get rid of the existing wall tile. Additionally, from a sustainability angle, the team wanted to avoid sending old tiles and material to the landfill if possible. Working with Crossville, the team identified Crossville Porcelain Tile Panels by Laminam as an ideal solution for the project. These tile panels, with generously proportioned outer dimensions yet an extremely lean profile, can be installed with minimal grout line directly over previously installed tile, eliminating the need to demo the walls and ensuring no previously installed material would have to go to the landfill.
Beyond the installation efficiencies and sustainable benefits, Crossville’s porcelain tile panels hit the mark in terms of performance, durability, and appearance, as well. These tile panels offer the technical specifications necessary to endure beautifully in the high traffic zone of a busy lobby and come in a range of looks and colors, assuring the design team would be able to find just the right style for the rejuvenated space. The team ultimately specified Crossville’s Blend collection in the Avorio color to skin the walls in the main lobby. This hue captures a sophisticated look that is both modern and timelessly appealing.
To complement the look on the walls, the design team opted for Pietra di Savoia – Grigia tile panels from Crossville’s I Naturali collection for the floor of the monument stair and landings. In combination with the fresh simplicity of the Avorio wall color, the Pietra di Savoia creates a soothing appearance that works harmoniously with other materials throughout the space. Long-term, these durable tile panels on both floor and wall will be easily cleaned and maintained while retaining their elegant appearance—a key benefit for those managing the upkeep of a busy academic facility and seeking lasting materials that will stay stylish.
Conclusion
With Crossville collections throughout, the new design of Annenberg Hall’s entry and lobby areas visually sets the stage for and aligns with the modern approach to higher ed that the School of Education and Social Policy offers tomorrow’s leaders—a physical representation of the innovation and forward-thinking for which the school is known.

