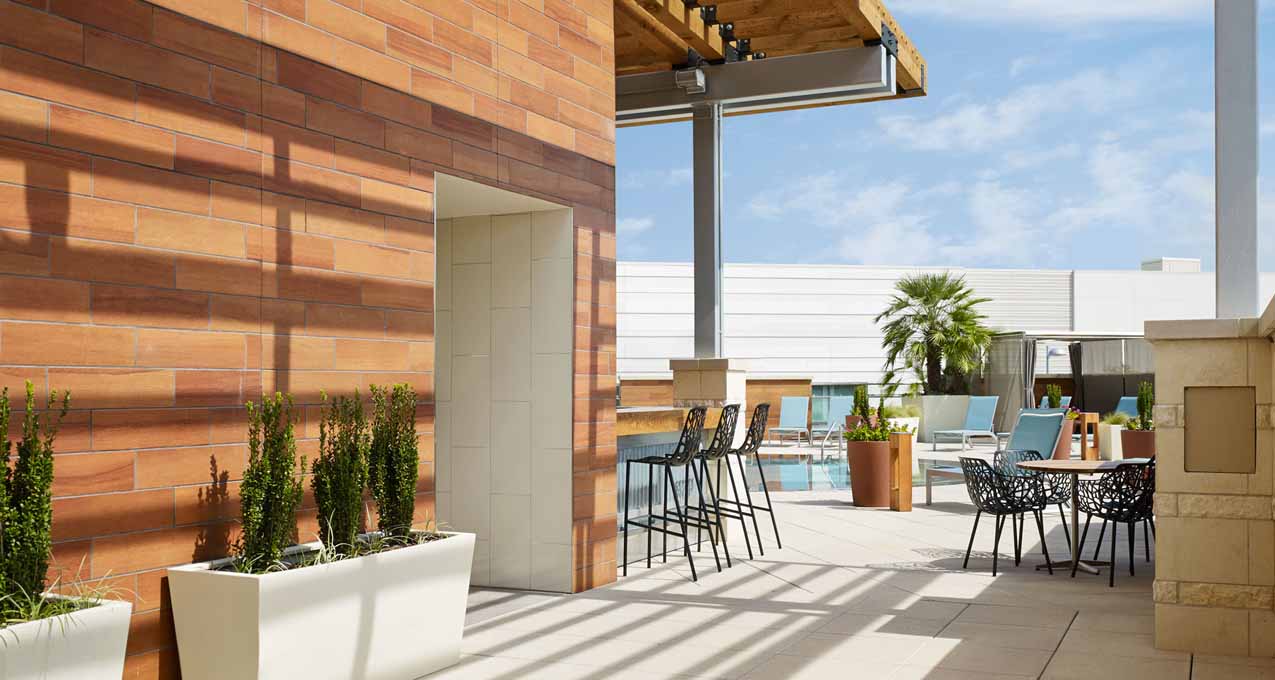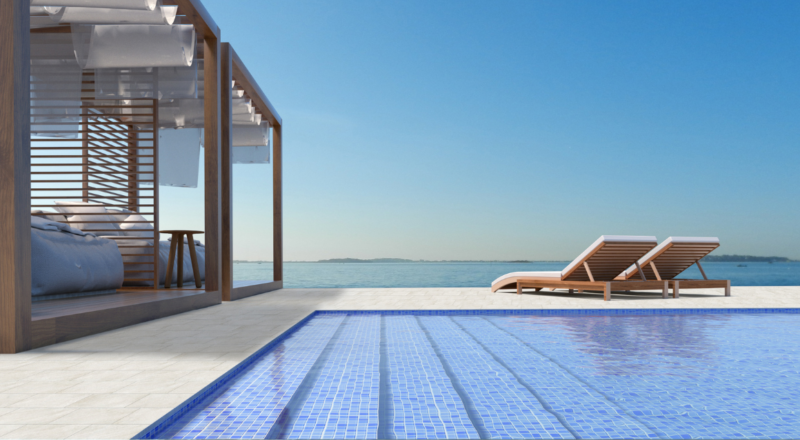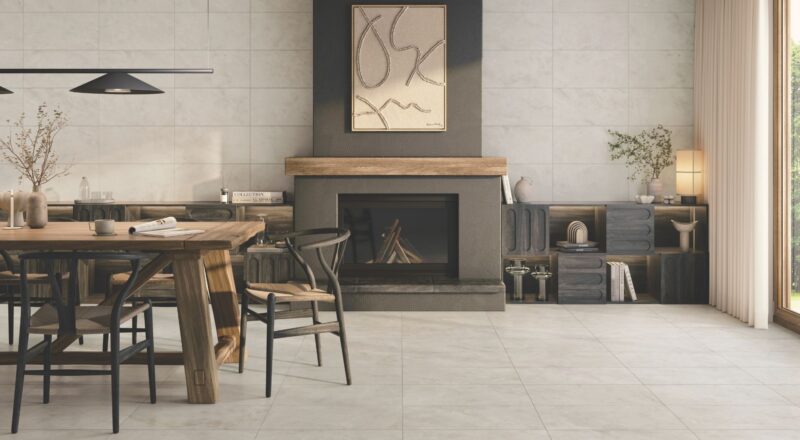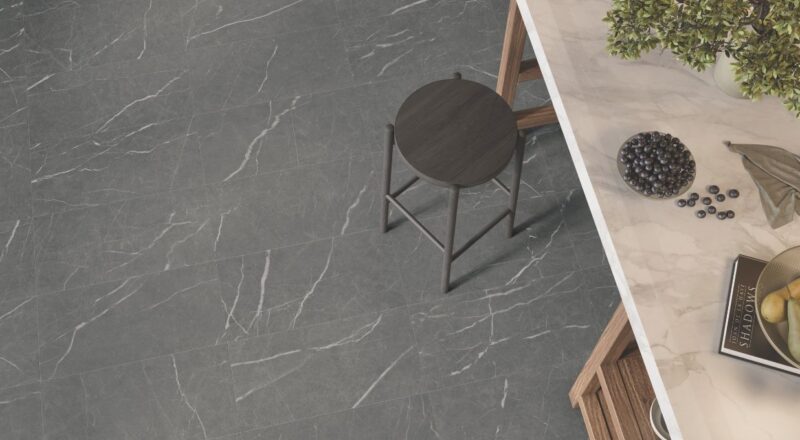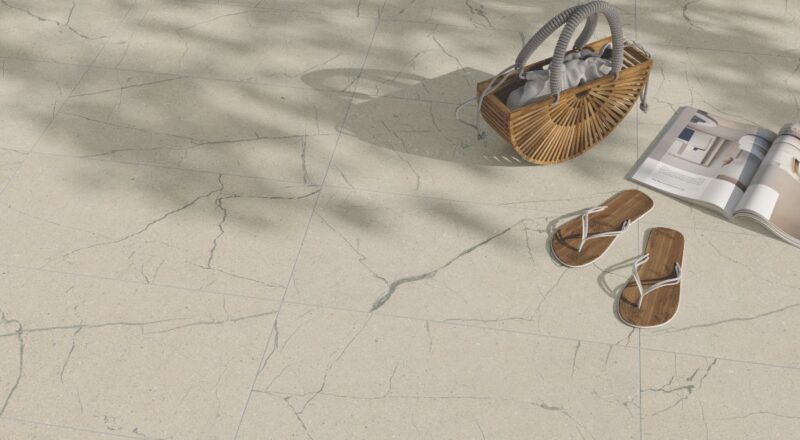Post COVID-19 commercial design now includes optimized outdoor spaces. Architects are helping to create vibrant public outdoor areas that go beyond the traditional exterior focus of recreation, exercise and transportation. Creating retail, dining and other exterior areas that address the indoor challenges of COVID-19 virus transmission has evolved greatly with the innovative design of active retail and restaurant outdoor spaces that safely promote social interaction and support commercial business needs.
Prior to the pandemic, designers were already focusing commercial exterior design to align better with interior spaces. By matching the building’s exterior to the overall emotions, values and ideals of the company’s brand, architects were creating synthesized locations with exterior spaces flowing into a cohesive interior design; therefore, making a more inviting space for consumers the moment they arrive at the local.
Business and building owners want a building design that is eye-catching, dynamic, and one that conveys the purpose of the business. Commercial building exterior design is beginning to diversify in terms of color, texture, pattern, and style, which all lends well to the expansion of better utilizing outdoor spaces as an extension of the interior business.
One industry segment that has already started to excel in transforming outdoor space into an extension of the business is the traditional shopping mall. Making essentially wasted outdoor space into more engaging areas, many malls have transformed large parking lots into open-air lifestyle areas – inviting, personal, and vibrant. Adding outdoor eating spaces, areas for pop up shops, and even spots for events like wine tastings, these areas are capitalizing on eye-catching exterior design.
As businesses continue to evaluate and gain insight into current space usage and plan for future needs, it is of vital importance to identify underutilized exterior areas and repurpose them.
Things to consider when designing outdoor spaces
- Sidewalk Space – Businesses should measure the width of the sidewalk between the curb and face of building to determine appropriate usage of the space. Remember to keep in mind the distances needed for pedestrian paths, table spacing, buffers with the business frontage, and safety measures like fire hydrants.
- Color and Style need to be cohesive with the interior space. Crossville offers many tile and porcelain tile panel collections that beautifully pair and transition from interior to exterior areas. For inspiration, check out the exterior patio at the Archer Hotel, the exterior design of Willow Glen Town Square, and the exterior façade of McGowen Station.
- Highlight the Main Entry – The focal point of any company is its main entryway. Just like a home, the main entry of the business needs to be inviting and attractive to potential customers. Incorporating landscaped areas, a water feature, and a comfortable place to sit in a well-lit entry that transitions to similar interior décor delivers a positive, lasting impression. Check out 801 Tower South Figueroa with its beautiful exterior-to-interior tile transition.

