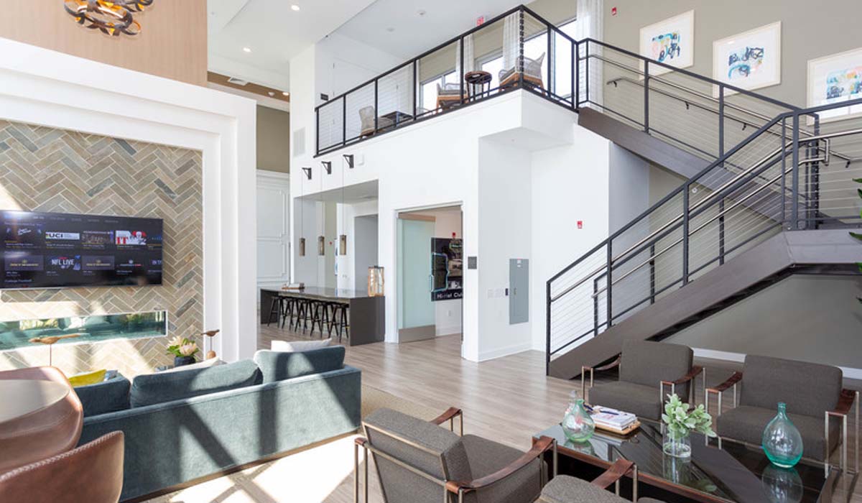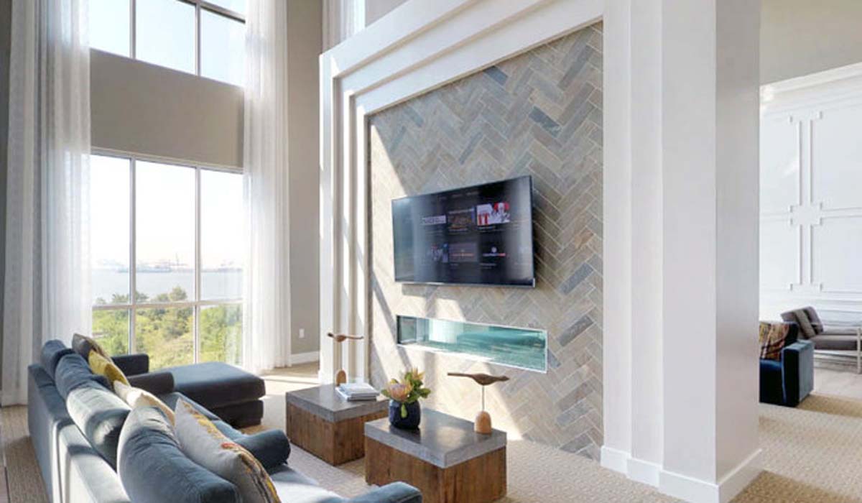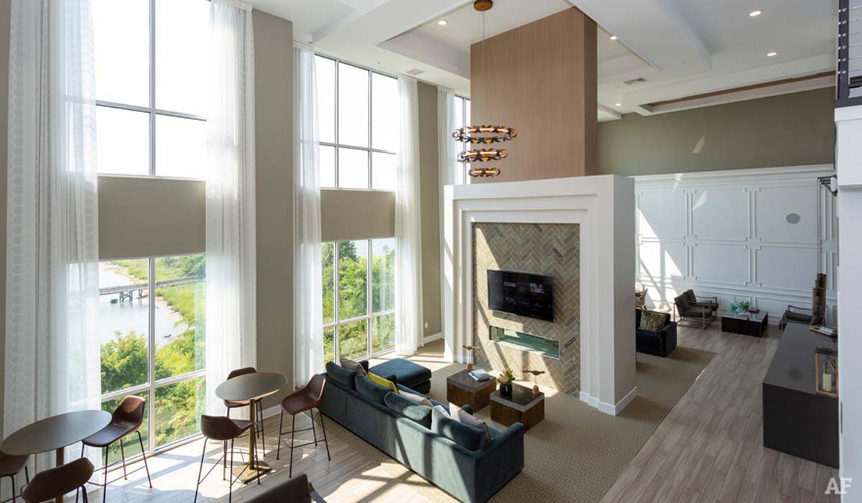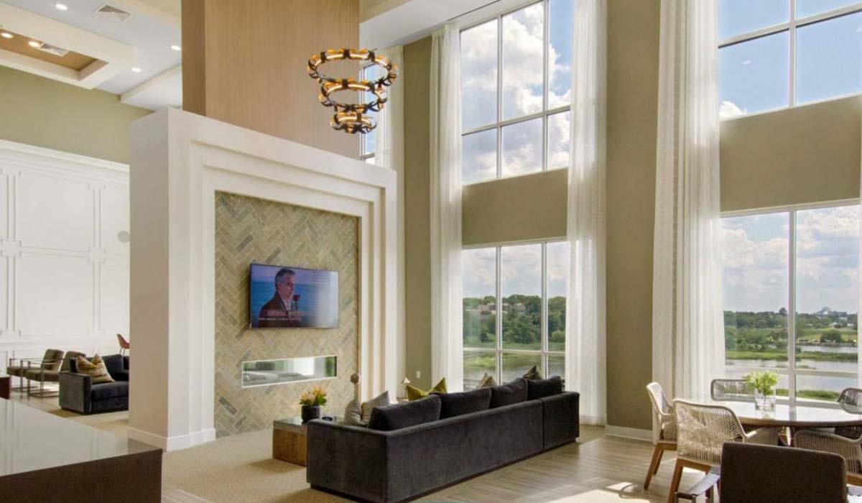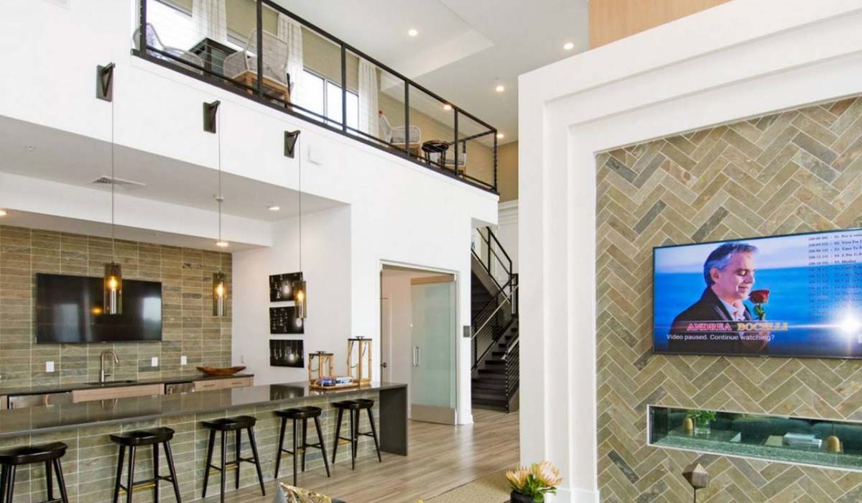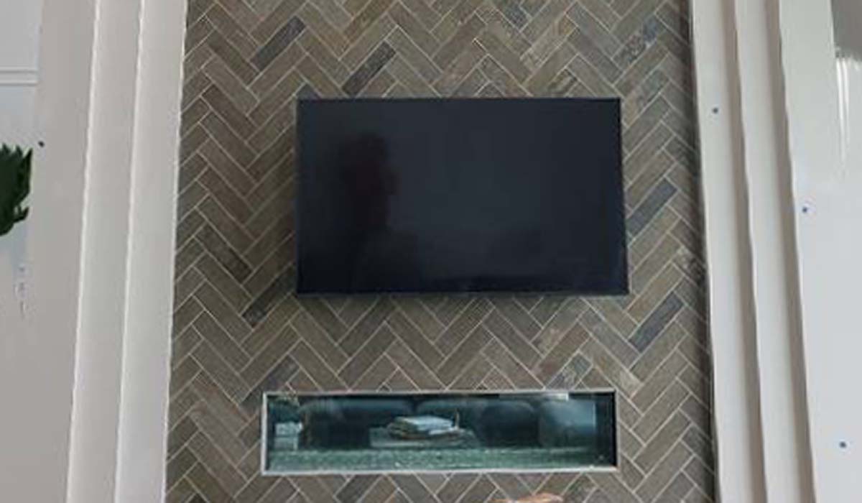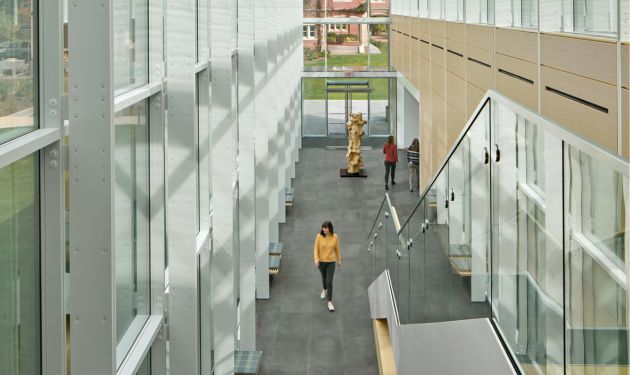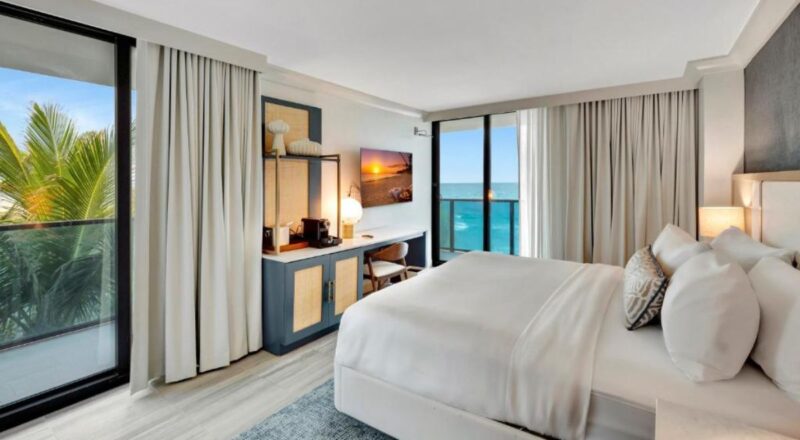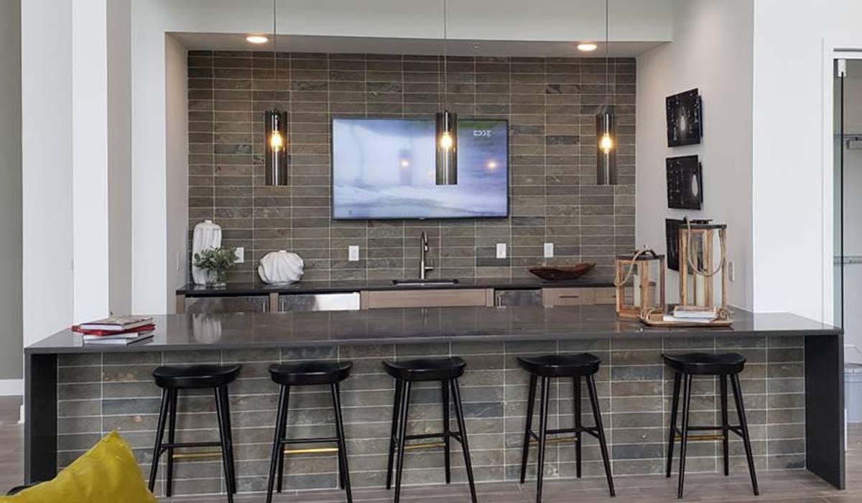
Woodmont Bay Club
Bayonne, New Jersey | February 10, 2023
Introduction
Located in the heart of a beautiful park overlooking the Hackensack River in New Jersey, Woodmont Bay Club is Woodmont Properties’ newest luxury apartment complex, offering more than just stylish homes and inviting public areas; it provides a full lifestyle experience. The inventive, on-trend, 220-unit dwelling is an attractive hub for discerning residents in the ever-competitive New York Metro area. Beyond the details within the modern apartments, Woodmont Bay Club’s upscale amenities include a golf simulator, game room, fitness center, and a spectacular Sky Lounge and rooftop terrace with panoramic views of the river.
The Story
The design team for the expansive project sought to capture small town charm with the appeal of contemporary living throughout the new complex. The facility’s Sky Lounge proved to be an epicenter of this balance of charm and modern style. A sophisticated, fashionable space, the lounge serves as a unique gathering area for the community with its beautiful vantage point and great atmosphere. Complimented by incredible water views, the lounge is lovely in the daytime, while it turns up the ambiance at night with a double-sided fireplace that serves as a focus of the overall design.
To achieve the desired look for the Sky Lounge, the design team turned to Crossville’s Yin + Yang collection for the stunning double-sided fireplace surround. Searching for a distinct natural stone look with variation in color, movement and texture, the team installed the Yin + Yang in Koi Pond colorway in a herringbone pattern. The double-sided fireplace surround seemingly reaches to the sky in the open floor plan and helps to draw residents’ attention to well-positioned large screen televisions.
In addition to the fireplace, the team chose Crossville’s Yin + Yang for the Sky Lounge’s kitchen backsplash and in the front of the bar area in a traditional stack pattern. The continuity of the material used from the fireplace to the kitchen and bar creates an overall aesthetic that elevates the visual experience for residents and guests.
Conclusion
Not only does Yin + Yang offer an exceptional appearance, the natural stone material will perform well in the busy lounge areas. Those responsible for maintaining the space will have minimal upkeep for this surfacing solution, and residents will be able to enjoy all the incredible views for years to come.

