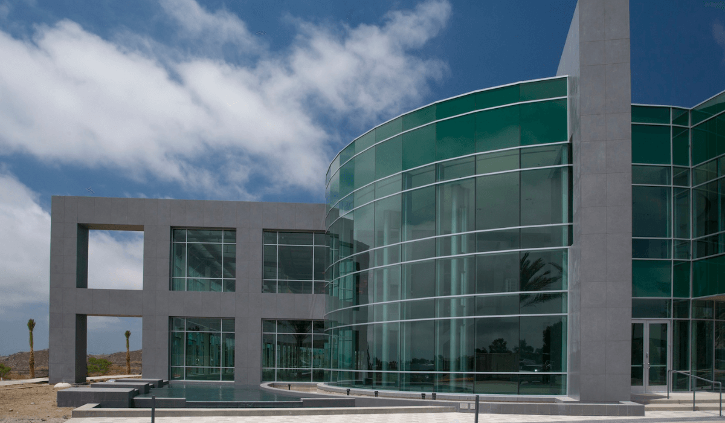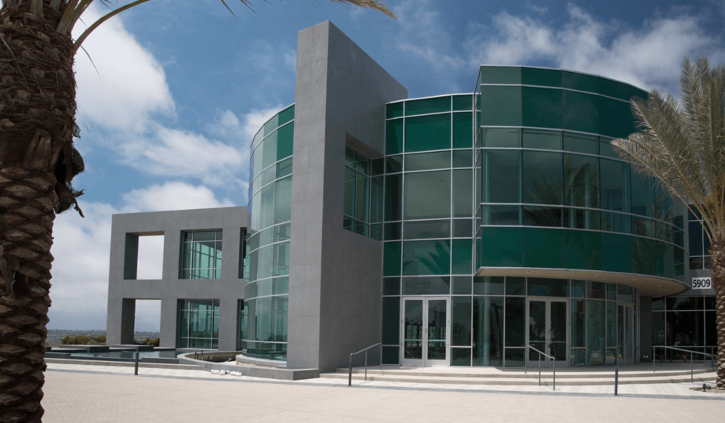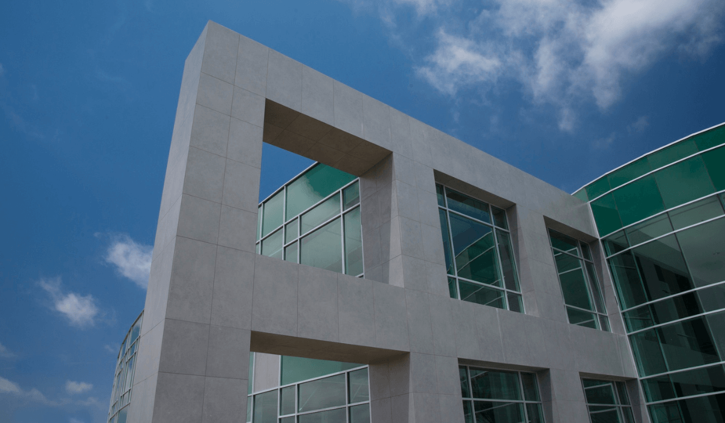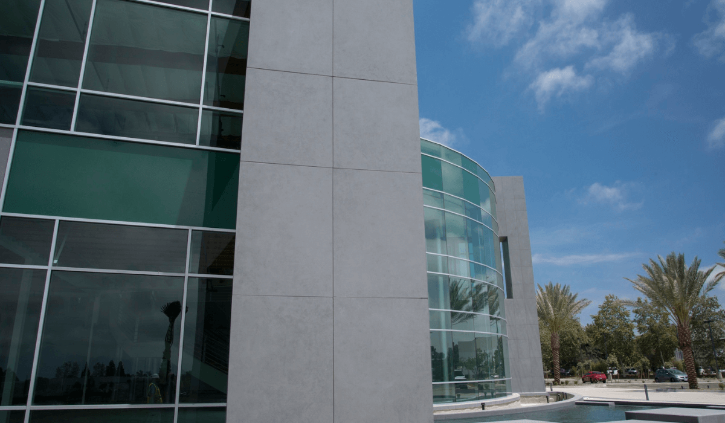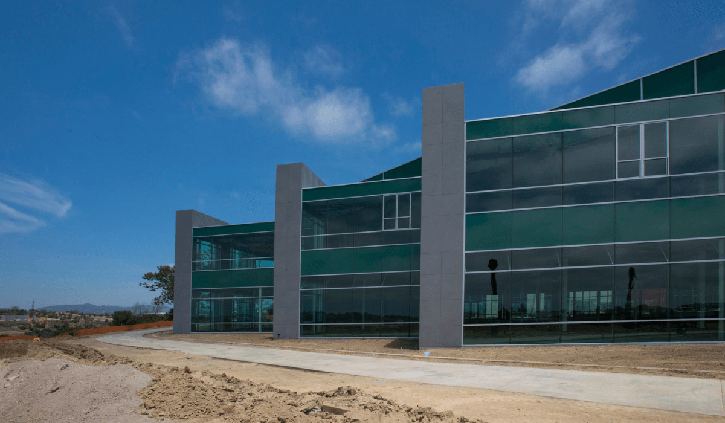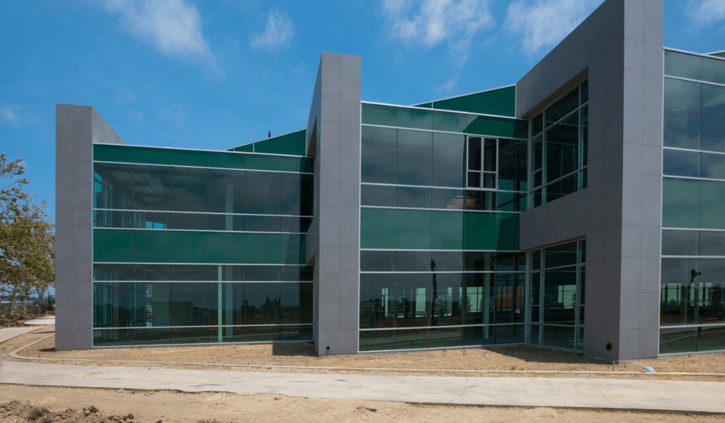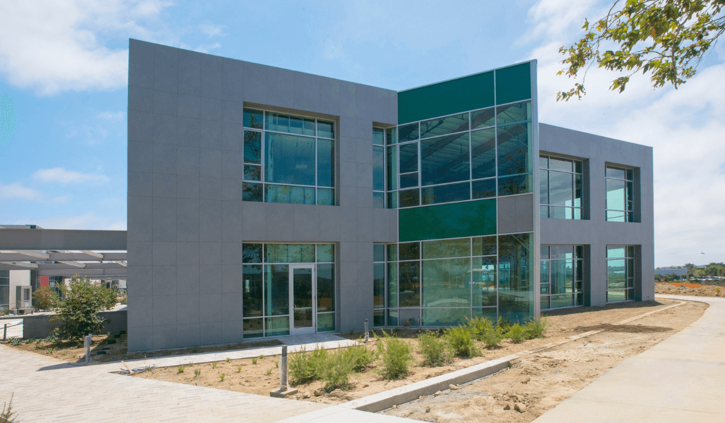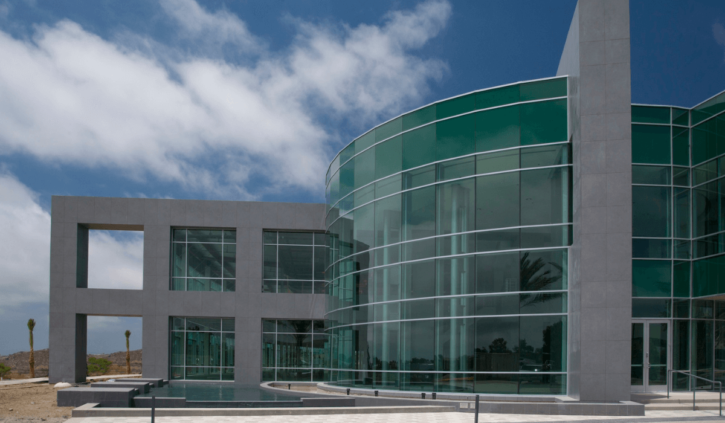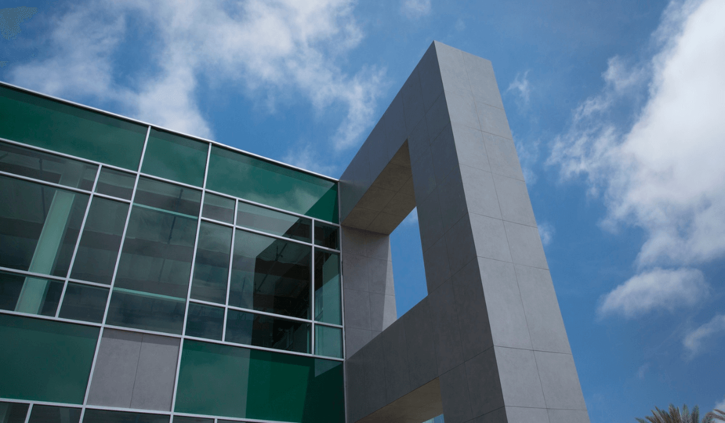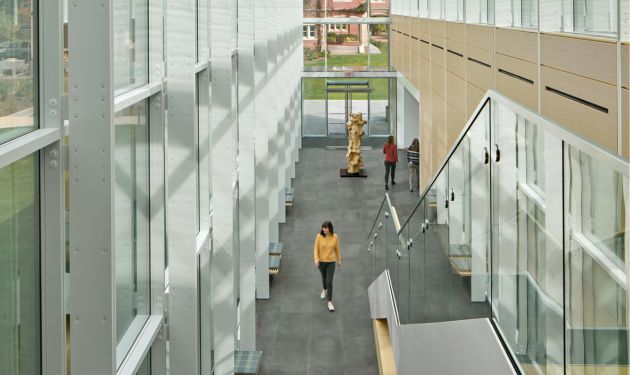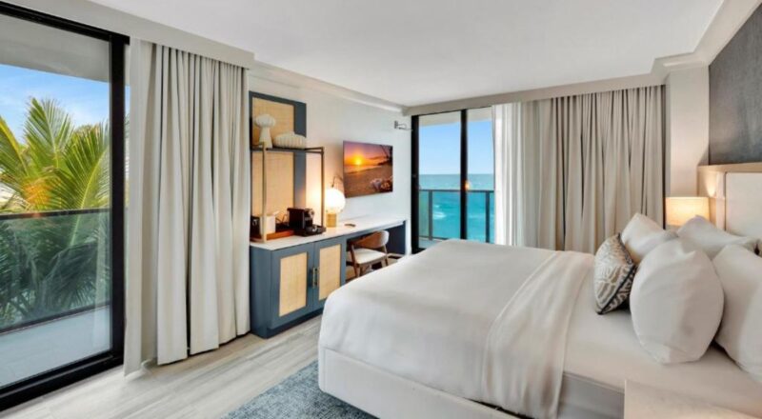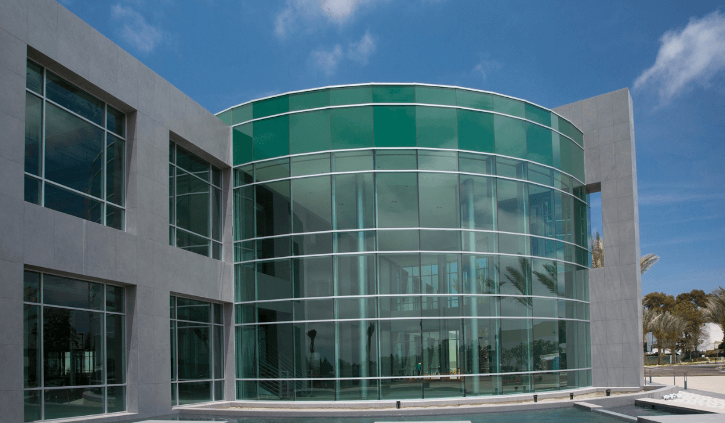
Twin Atlas Campus
Carlsbad, California | February 10, 2023
Introduction
A building must be exceptionally stunning to fit in among canyon green space and views of the Pacific Ocean, and Twin Atlas is certainly stunning. With its thoughtful, well executed design, the 230,000 square foot creative office complex in Carlsbad, California manages to blend right into its beautiful, natural environment. However, that wasn’t always the case. It took a team of some of California’s top architecture, design, and construction firms using advanced building materials to transform a tired, run-down structure into the modern, visually striking campus that Twin Atlas is today.
The Story
To see Twin Atlas in its current state—a high tech, class A facility that features almost futuristic details outside and in, it’s hard to imagine the two-facility campus was once a single, class C building that many found to be an eyesore for the area. Upon acquisition of the property, the new owners were affirmed that more than just a rehab was in order; they set out to have the campus completely overhauled in dramatic—and necessary—fashion.
The assembly of top firms for the massive project included Smith Consulting Architects for architecture, Ware Malcomb for architecture and interior design, Lastras de Gertler for landscape architecture, Dempsey Construction as general contractor, and Unique Building Group for special project installation. From the get-go, all parties involved worked on the intricate plan to separate the single, outdated structure into two separate buildings joined by an open-air corridor. Once known as “Atlas at Carlsbad,” the campus would be named “Twin Atlas” to connote the dual buildings that were to come.
Even amidst the many aspects of the project, the exterior facade of the buildings received focused consideration early on. The Ware Malcomb team sought an innovative and affordable material for the 17,000 square feet of exterior surface space that would provide the right aesthetic and performance qualities—and that would support an abbreviated time frame for the project overall. It was essential this criteria be met for what would be perhaps the most challenging, prominent, and visible component of the exterior design.
Having the capability to transform the building envelope without adding substantial weight and depth to the exterior skin, Laminam by Crossville was identified as the product of choice early in the design process. Not only did these porcelain tile panels meet the requirements in terms of look and technical performance, but they also allowed for installation directly over the existing surface, without having to demolish the previously installed facade. And the exceptional product offering was backed by the extra mile support the project team required; Crossville representatives at the distribution and manufacturing levels lent their expertise in planning the specification.
“Crossville came in early, as did Mapei, as team players. They helped with job site inspections, detailing, mock-ups and testing. They also accelerated the manufacturing and delivery of the tile to meet the project deadlines,” says Robert Ferguson of Unique Building Group.
The team ultimately pinpointed Laminam by Crossville’s Blends collection in the Grigio colorway as the right alternative for Twin Atlas’ facade. The product captures the subtle look of cement in a rich, gray tone. The mottled, matte appearance of the Laminam, which frames or edges the straight glass walls of Twin Atlas, provides a stunning contrast to the structure’s glossy, green curves. In total, more than 17,000 square feet of Laminam, in a 1m x 1m format, was specified for the project.
Conclusion
The installation team with Unique Building Group reports that the cutting and installation of Laminam went off without a hitch, noting that the product is both “fun to work with and provides an awesome final result.” What’s more, because no demoing was required, Ware Malcomb’s team was able to complete the exterior project in a mere five months while keeping the budget in check.

