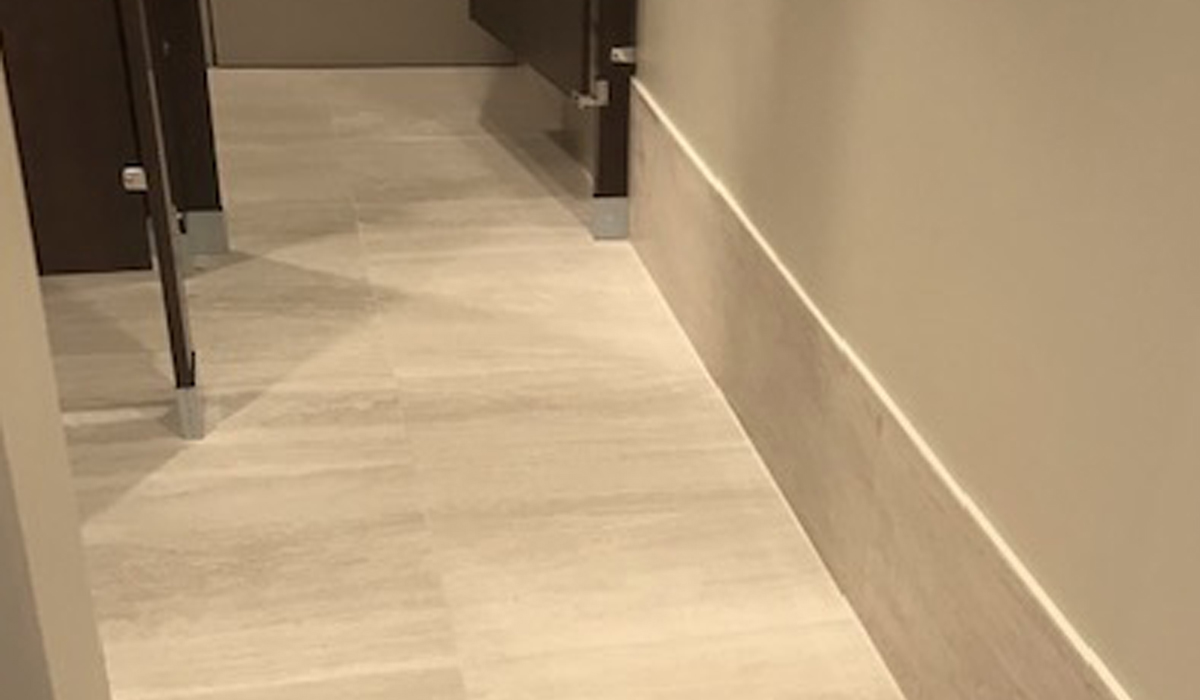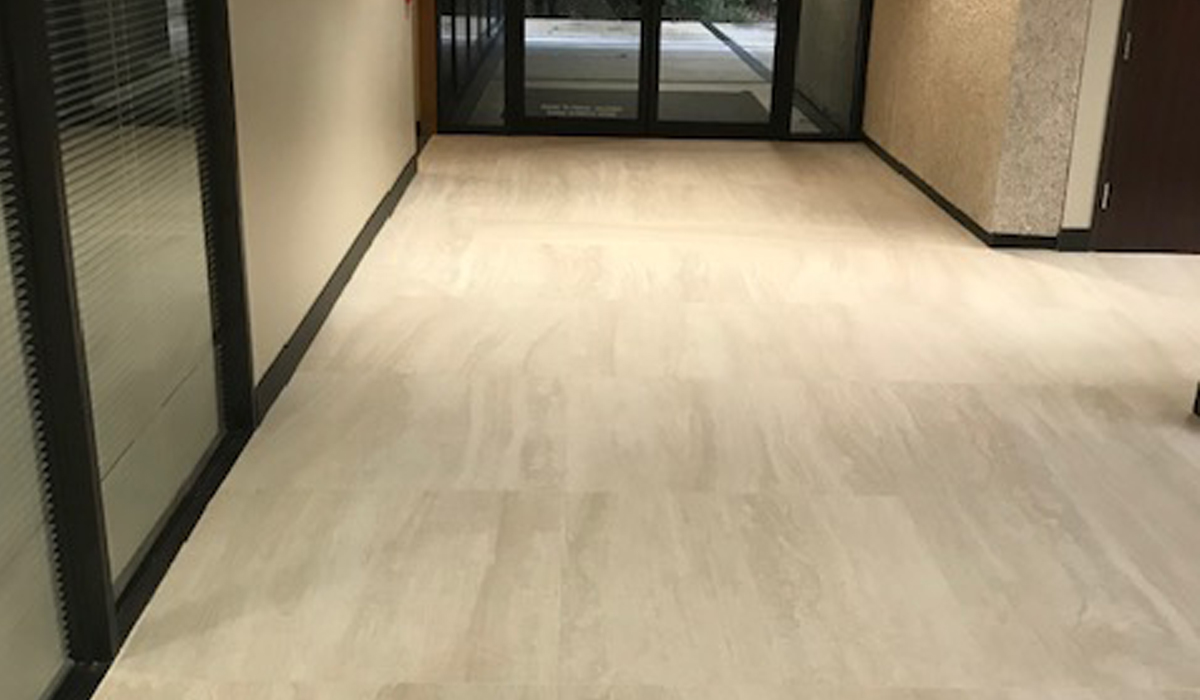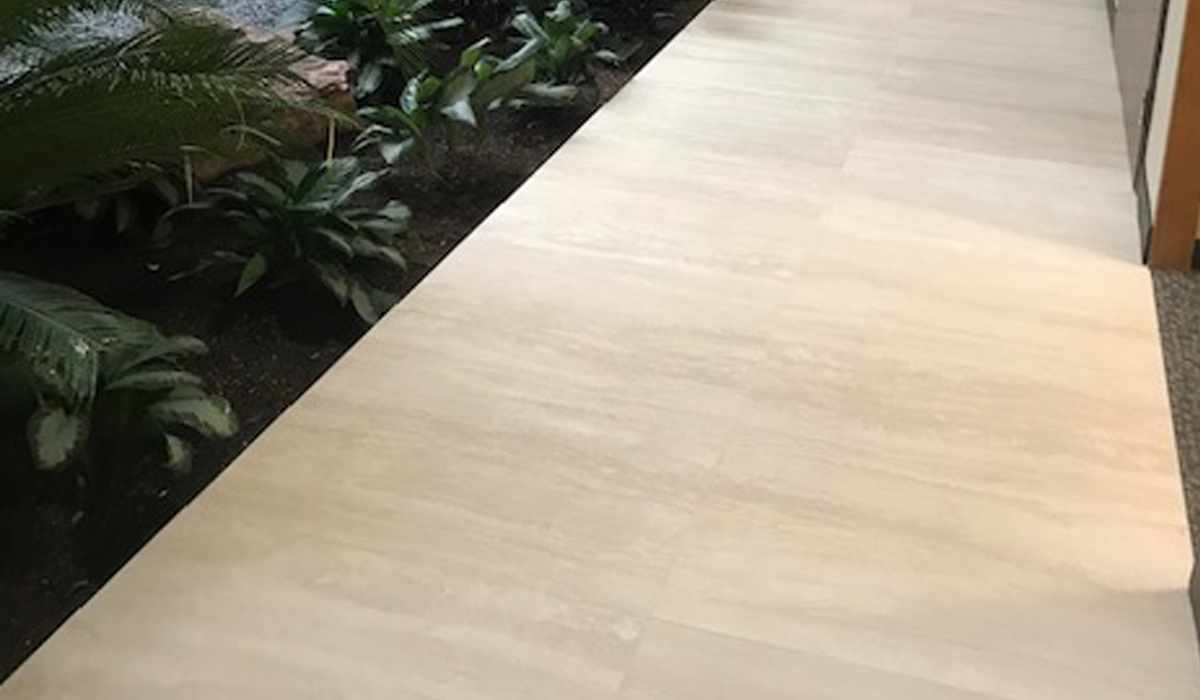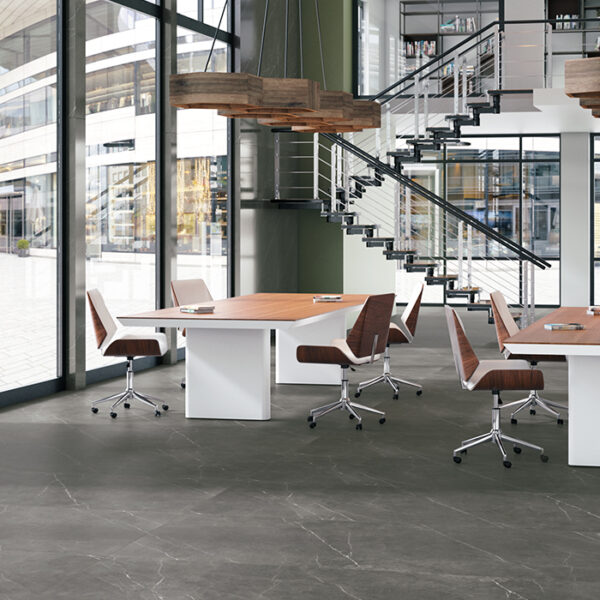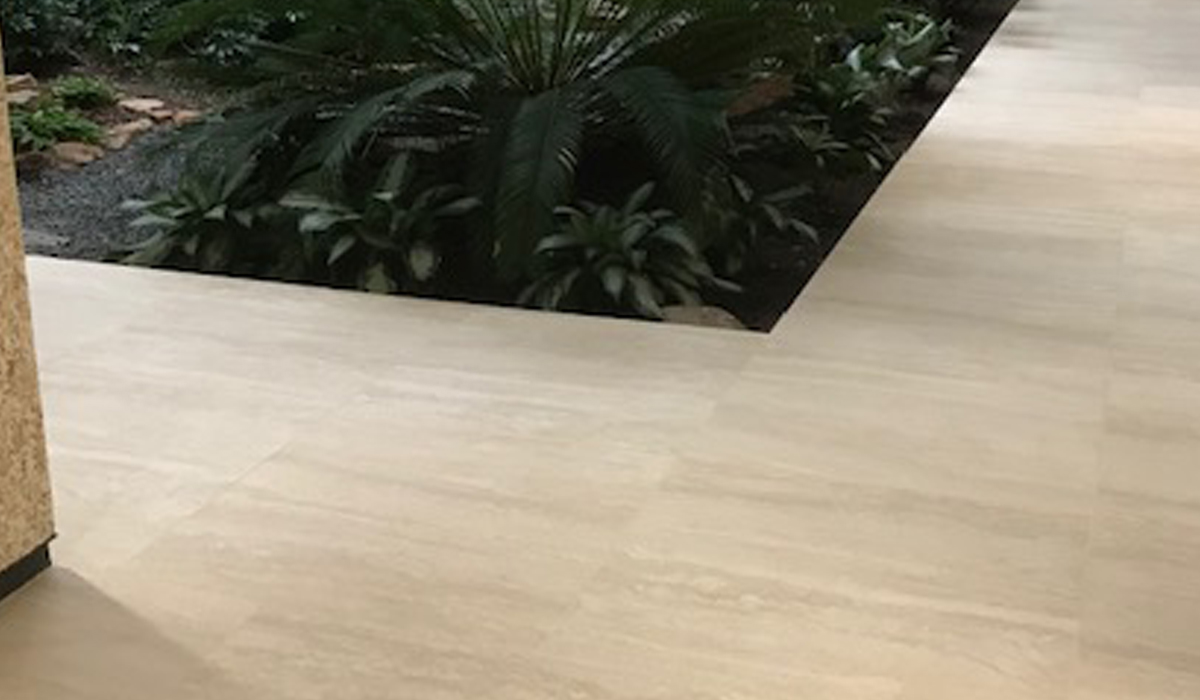
Timberloch Place
The Woodlands, Texas | February 10, 2023
Introduction
Located just north of Houston in The Woodlands, Texas, Timberloch Place is an office complex featuring two-story buildings of 52,000 square feet of leasable space. Built in the early 1980s, each building has a sky-lit interior garden atrium with lots of natural light.
Although the building had aged well, updates were needed. The main lobby and hallway corridors featured dark, brick-paver flooring with wide grout joints and many years of waxing. The building owners wanted to update the flooring to capture a timeless contemporary design and lighten the space by capitalizing on the natural lighting.
The Story
The architects with Wingfield Sears Group were concerned about removing the brick pavers to install new flooring because it would be a noisy, messy, and time-consuming task causing disruptions for tenants and daily office visitors. Through multiple consultations with distributor Crossville Studios and tile installer Sigma Tile, the team chose Crossville Porcelain Tile Panels by Laminam. Because Crossville’s porcelain tile panels could be installed directly over the old brick pavers, the installation would be more quick and efficient, minimizing intrusion for building tenants while also achieving the dramatic transformation desired.
The Wingfield Sears team specified Crossville’s I Naturali porcelain tile panels in the Travertino Romano colorway to be applied throughout the lobby, hallways, and restrooms. The panels—with outer dimensions measured in feet yet a profile of only 5mm in thickness—are easily cut to create custom patterns. The architect group made the most of this capability, opting to have the thin panels cut into 12”x24” and 24”x24” modular pieces to create an interesting and purposeful pattern. With the incorporation of longer tiles visually signaling to the building’s four exits, the Crossville flooring provides a wayfinding enhancement while also achieving a sophisticated, lighter look for the space.
For a successful installation, the Sigma Tile team removed the wax layers and leveled the brick in preparation for the tile panel application. All told, the tile-over-paver approach hit all the right marks. It eliminated the need to demolish the previous floor, expedited the renovation, and reduced construction waste.
Beyond the advantages of the tile-over-paver installation and appeal of the tile’s clean, contemporary style, the I Naturali collection offers the building owner even more positives. It provides exceptional strength and performance, as well as ease of maintenance—essential characteristics for flooring that needs to last and look great doing so in such a busy, high traffic environment.
Conclusion
Crossville’s porcelain tile panels proved to be an excellent choice for Timberloch Place and is serving as inspiration for other projects. The design team has received many inquiries from others looking for a flooring solution to update older buildings without the hassles of demolition.

