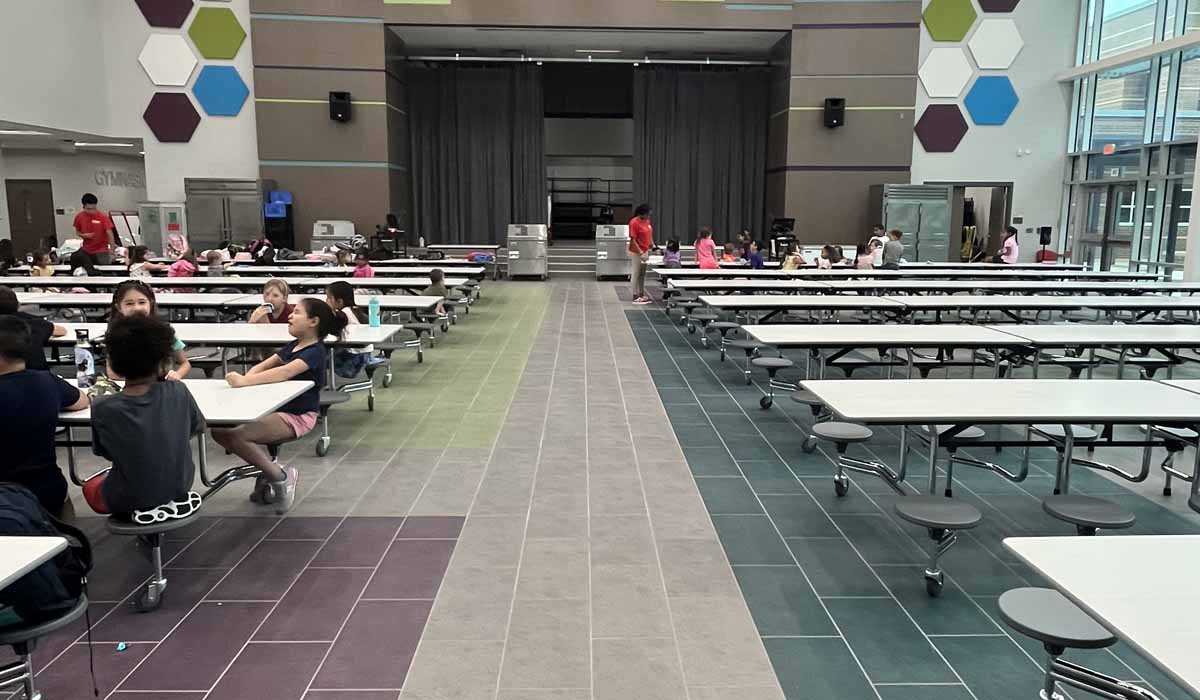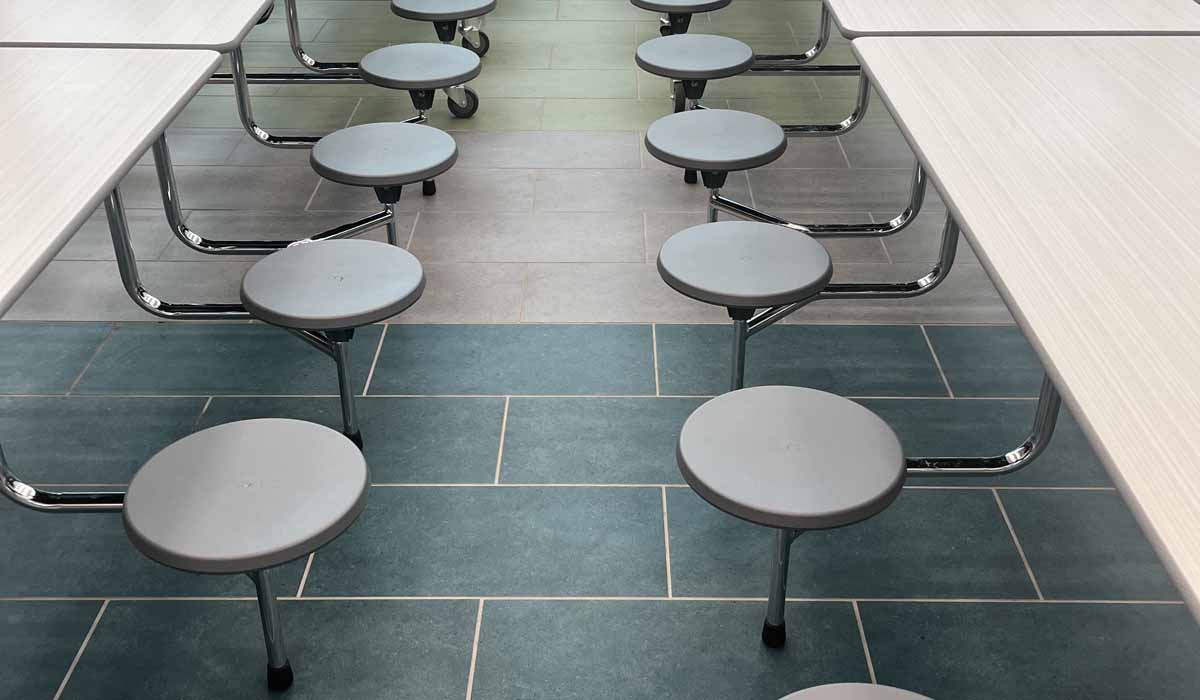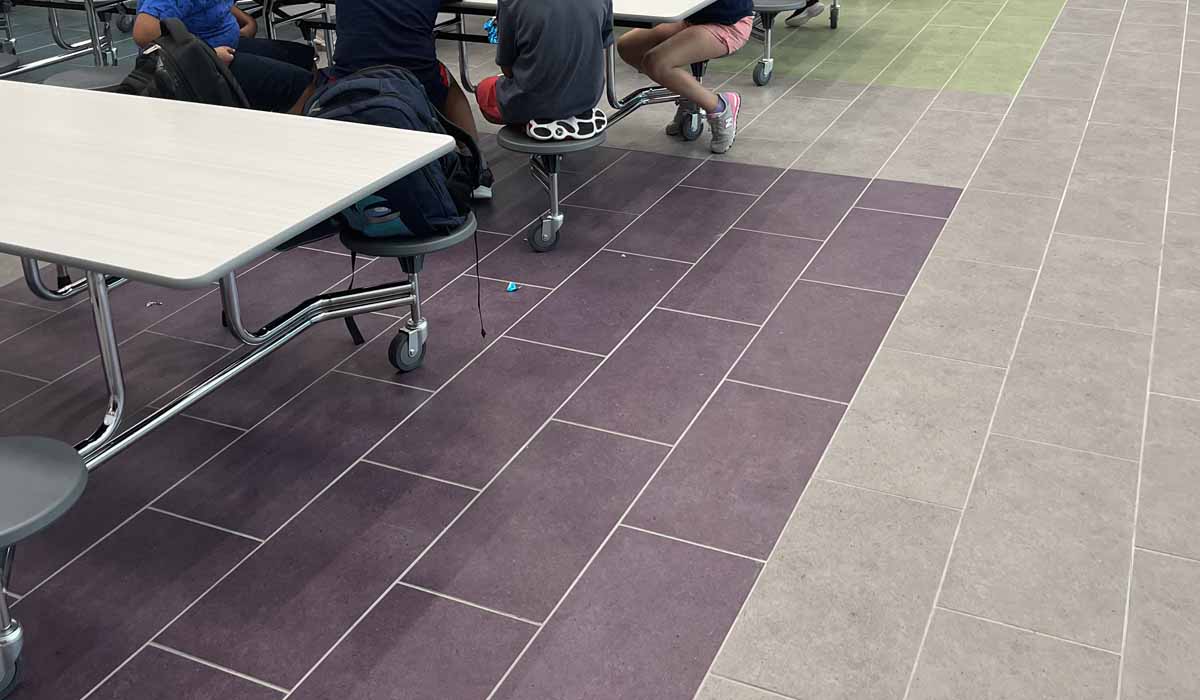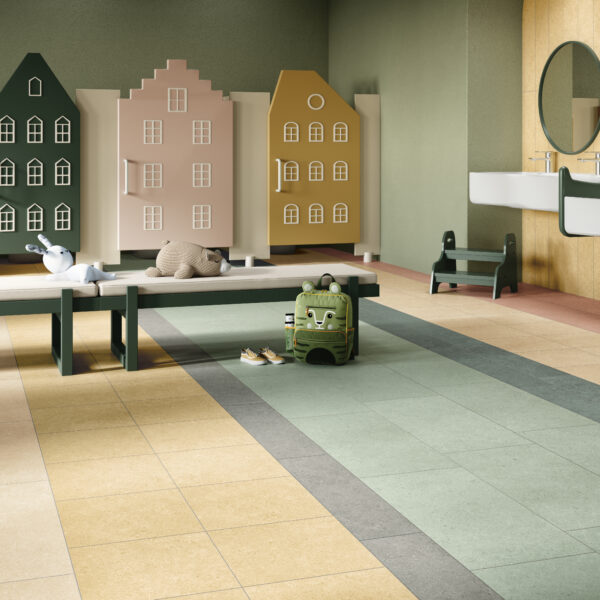
Sue McGown Elementary School
Cypress, Texas | February 10, 2023
Introduction
Overpopulation at elementary schools has become a national problem, but especially in Southern states as populations continue to grow. Research indicates that overcrowded schools experience more behavior issues, and the rates of teacher and student absenteeism are higher. Additionally, overcrowding has been shown to reduce students’ ability to pay attention, making learning more difficult.
The Cypress-Fairbanks Independent School District recognized the overcrowding problems and allocated $32 million for the new Sue McGown Elementary School to be constructed in Cypress, Texas, in the new Bridgeland Master Planned Community. The new school would be designed to meet both student and teacher needs specifically through engaging classroom design, adding a lot of natural daylight, and increasing flexible space to ensure the academic environment would be as productive as possible.
The Story
Working with Arcadis, formerly Texas IBI Group, the facility would need to accommodate more than 1,000 students and over 108 staff members. Productivity and safety were the top design priorities for the new school, and the design team organized the new 127,000 square-foot facility around six distinct wings or academic pods with three on the first floor and three on the second floor and the science area would be located centrally on both floors.
The new facility would be designed in compliance with TX-CHPS (Collaborative for High Performance Schools), so flexibility for instructional delivery, natural daylight in classrooms, and reducing energy consumption all needed to be incorporated. “Major elements incorporated into the design included the reduction of potable water usage, conservation of energy, limiting stormwater runoff, and the use of low-emitting rapidly renewable materials,” said Derek Bankston, Arcadis Project Manager. All Crossville produced tile has received Pre-Approved status through the Collaborative for High Performing Schools, thereby simplifying the process of identifying, specifying, and documenting building products that meet rigorous health and environmental standards.
Criteria for the cafeteria’s flooring selections focused on function, performance, and style. The floors needed to be extremely durable in order to withstand constant heavy traffic, and they had to offer the right, upscale look befitting the building’s overall design aesthetic. The team chose Crossville’s Argent collection, offering the mottled, textured look of argent stone and establishing a durable foundation that will stand up to the intense wear-and-tear of foot traffic for decades.
Noted for its beautiful bold appearance in a durable porcelain tile body that would meet all the performance requirements of the space, the team designed colored areas in the cafeteria providing subtle wayfinding. The main pathways were tiled in Argent’s Clean Slate hue, while the seating areas offering lots of color, were designed in Grapes of Wrath, Water Vapors and Hollywood and Vine hues. With the 12″ x 24″ option installed in an offset pattern*, the Argent tiles provide stunning color throughout the cafeteria’s generously proportioned seating areas.
Another concern with a large-scale project of this caliber is product availability. From the detailed planning of the design team working closely with tile distributor Crossville Studios, the team gave the tile delivery and product reliability high marks throughout the installation.
* 50% offsets are allowed by TCNA and ANSI guidelines if the resulting lippage is first approved by the owner or specifier via mockup.







