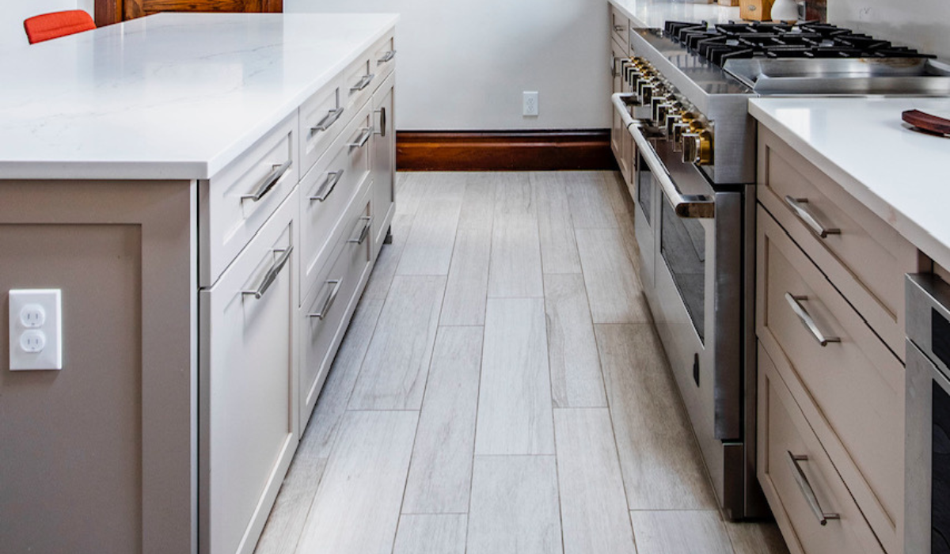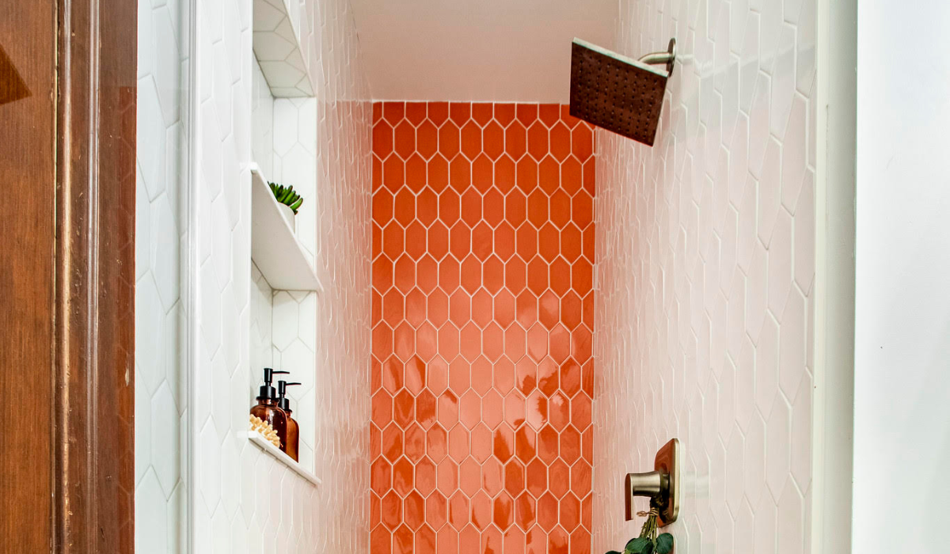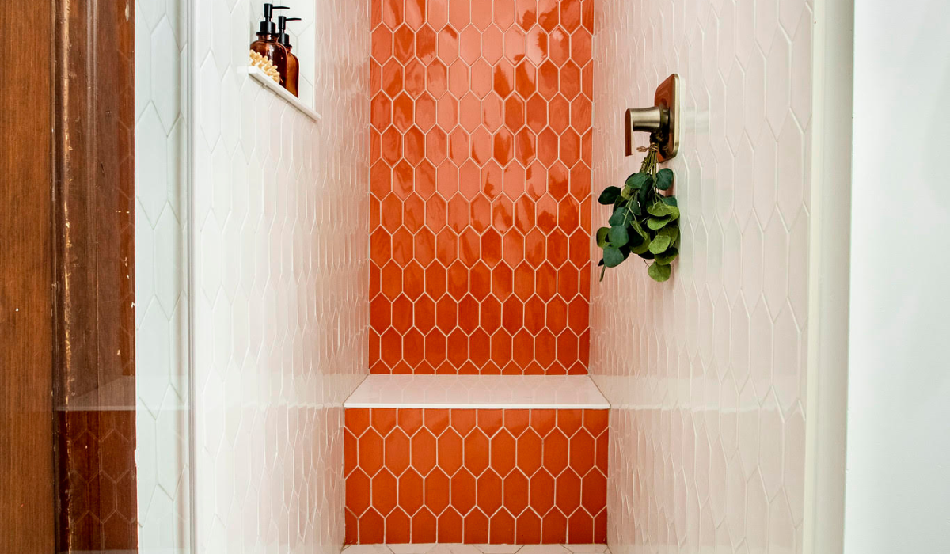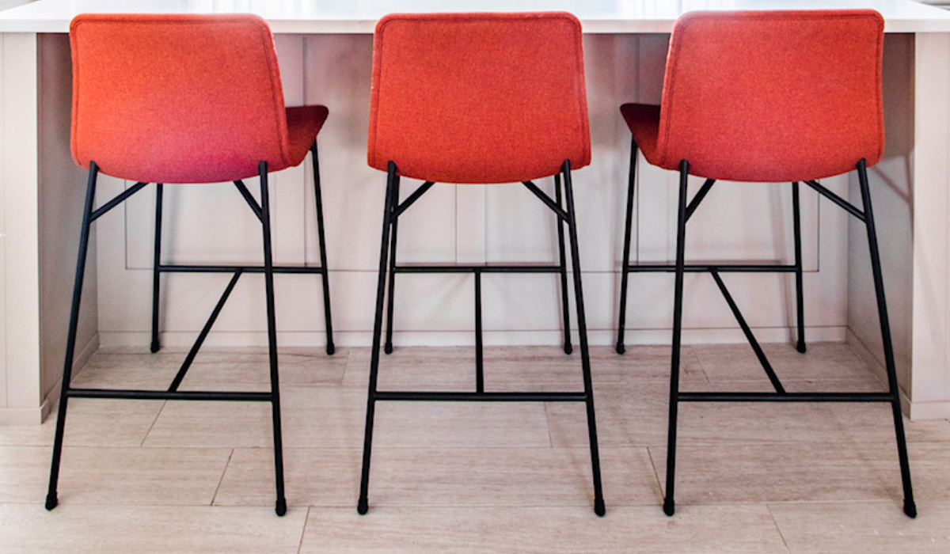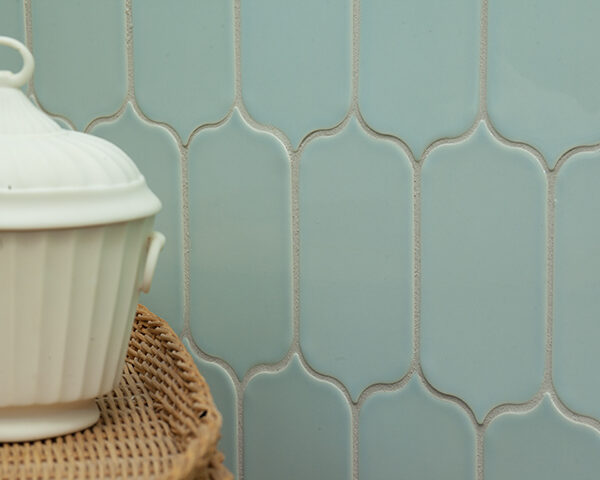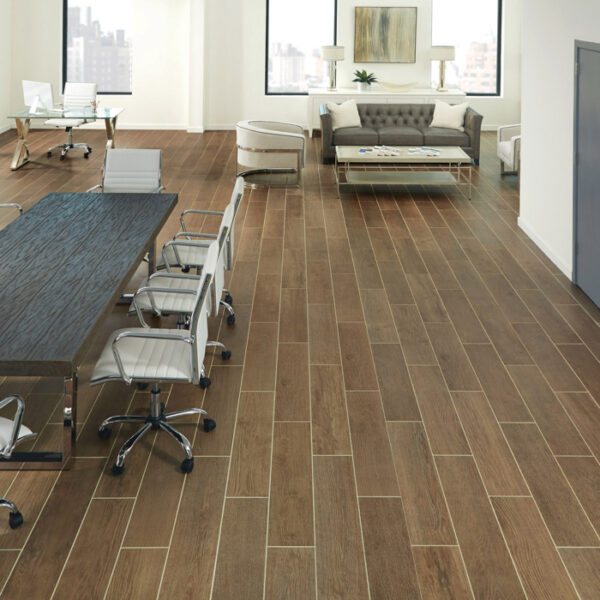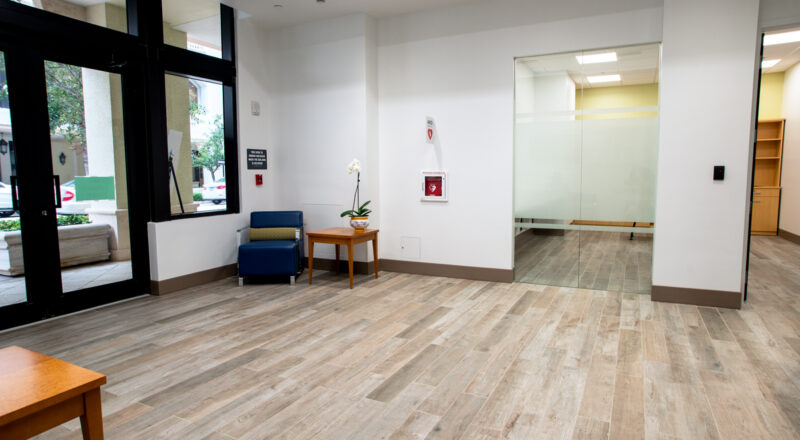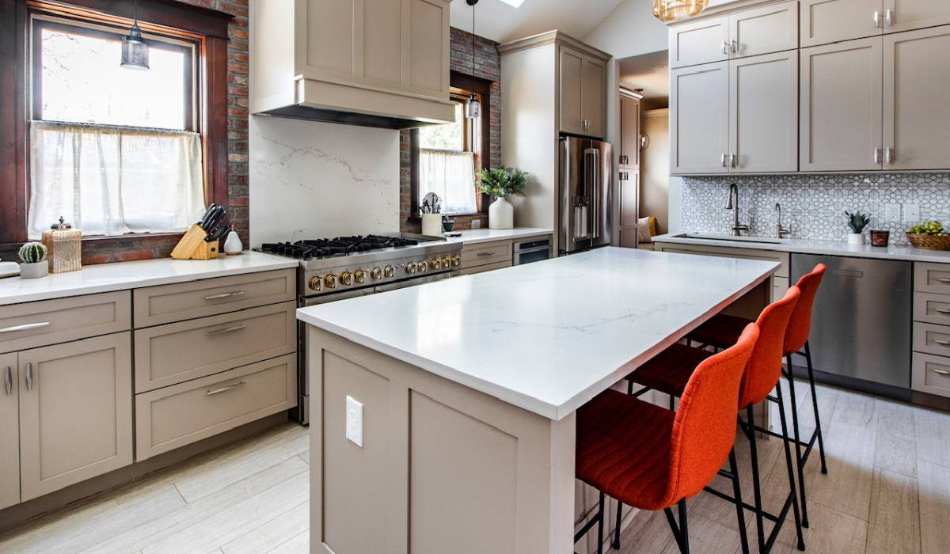
Park Hill Whole House Renovation
Denver, Colorado | September 1, 2023
Introduction
What does it mean when a designer says a house has “good bones”? Structurally sound from the top to the bottom in the major home systems would be the explanation by many designers and realtors. As Diane Gordon Design partnered with this homeowner to renovate their craftsman bungalow in northeast Denver’s Park Hill area, she immediately noted the home’s good bones.
The Story
Although it featured lovely woodwork and historic details, the home was not working for the family of four, including a professional chef. The kitchen was very small and had virtually no counter space, and the primary bedroom was off the dining room.
As the design team went to work on developing a plan for this whole home renovation, they decided to rearrange the floor plan by locating the new kitchen off the dining room, opening up the space by removing the wall between the two so the family could interact at mealtimes, and turning the old kitchen space into a mud room breezeway and powder bath. The primary bedroom suite was relocated to the back of the house with a new primary bath.
For this renovation, Gordon specifically wanted materials that looked modern, clean, and offered durability but fit with this home’s historic character and would add texture and warmth.
In the relocated kitchen, she chose warm finishes to complement the existing woodwork. For the focal point, a natural brick wall with a 48-inch range serves the professional chef well. To pull in the neutral tones, she added mushroom-color painted cabinetry. Adding to the neutral elements, Gordon chose the Crossville Nest Collection for the floor, which offered the desired durability and stunning style. Selecting the Mindful Olive hue in 8” x 36” and 6” x 36”, she added interest and variation by alternating rows of the two sizes. This selection offers the clean and sophisticated look of wood flooring in a porcelain tile that provides the performance characteristics needed for the wet environment of a kitchen.
For the bath in the new primary suite, Gordon continued with warm materials, including natural wood cabinetry. Wanting to add a pop of color, Gordon selected the Crossville Handwritten Collection for the shower walls. Utilizing the picket shape, the team installed the Unscripted colorway on two of the walls and, for the east wall, added the Love Letter hue, bringing in a stunning orange tone. With its nuanced look of handmade artisanal tile, the shower walls punctuate the entire design of the bath.
Conclusion
From the ease of ordering to product availability, the Crossville collections helped complete this renovation for this busy family ready to enjoy their new and expanded spaces for the long term.

