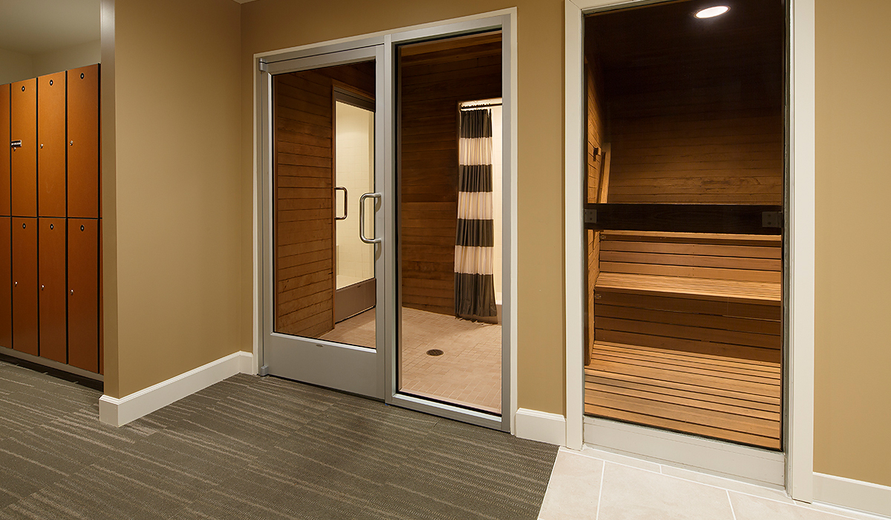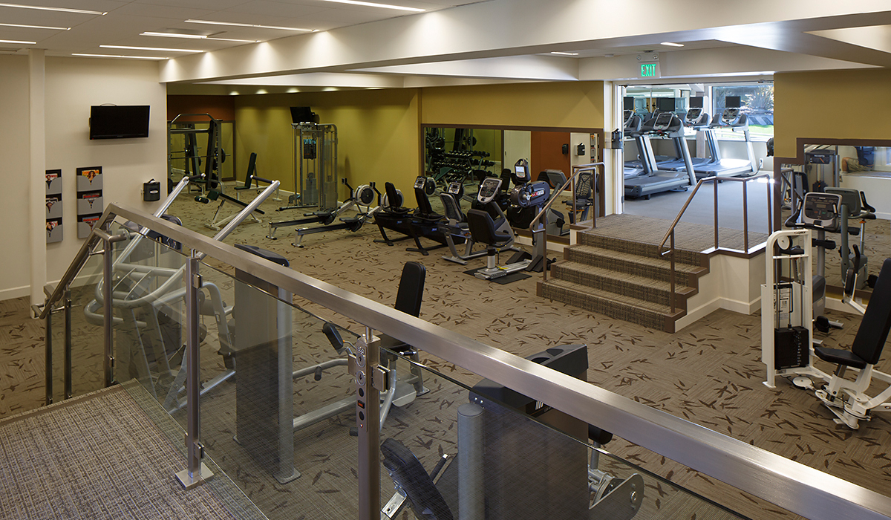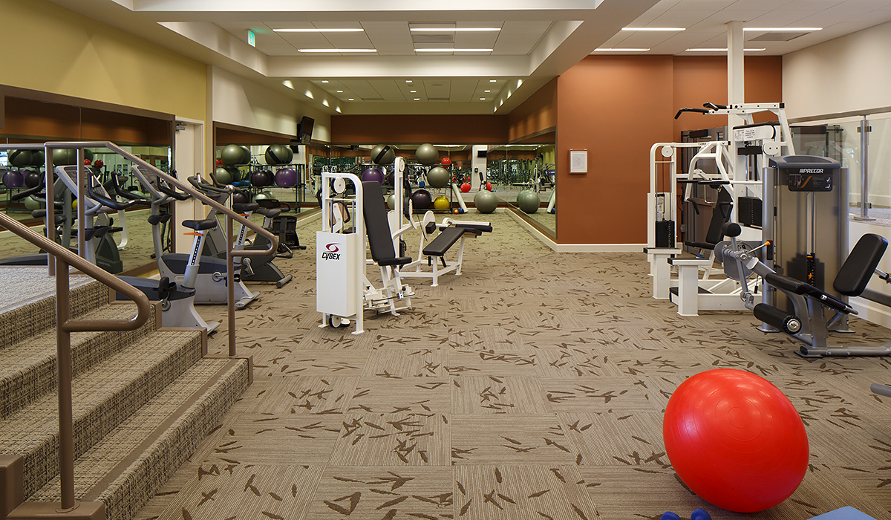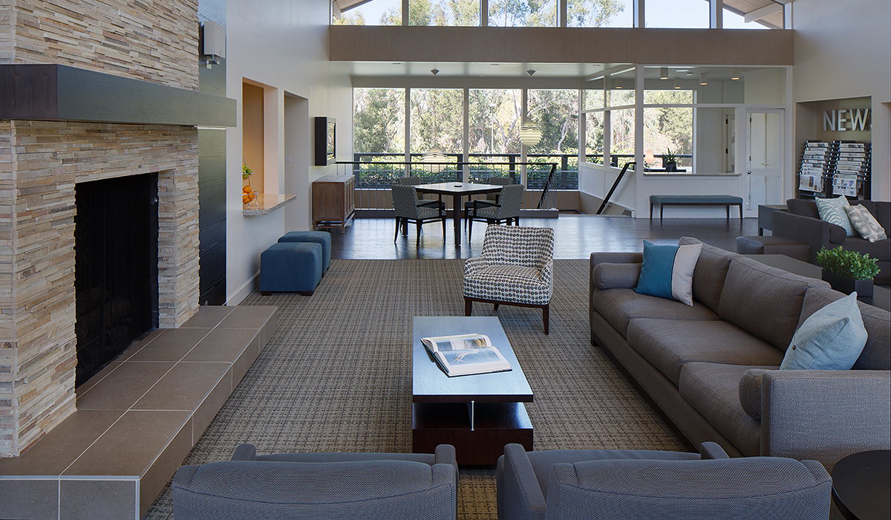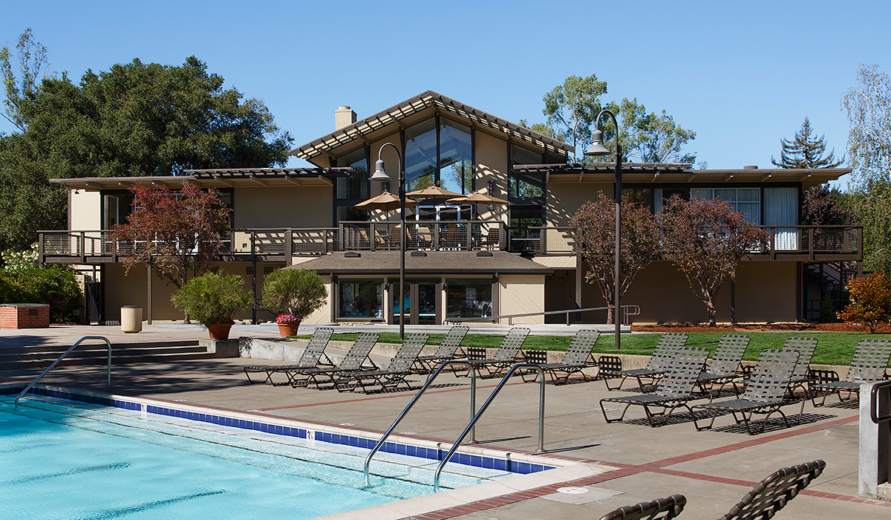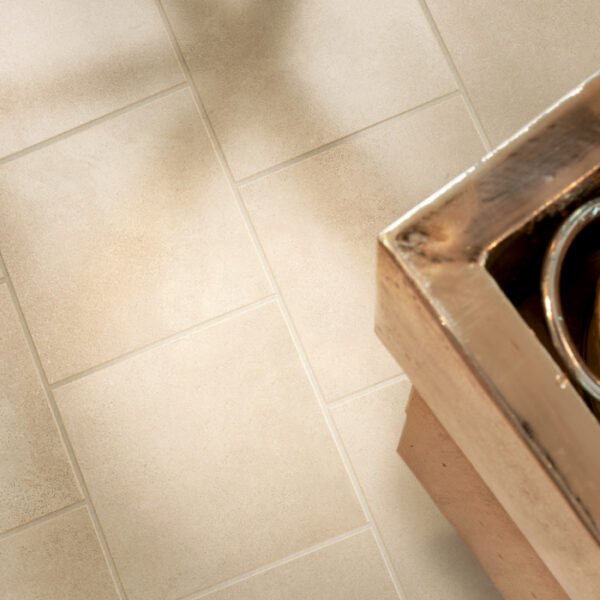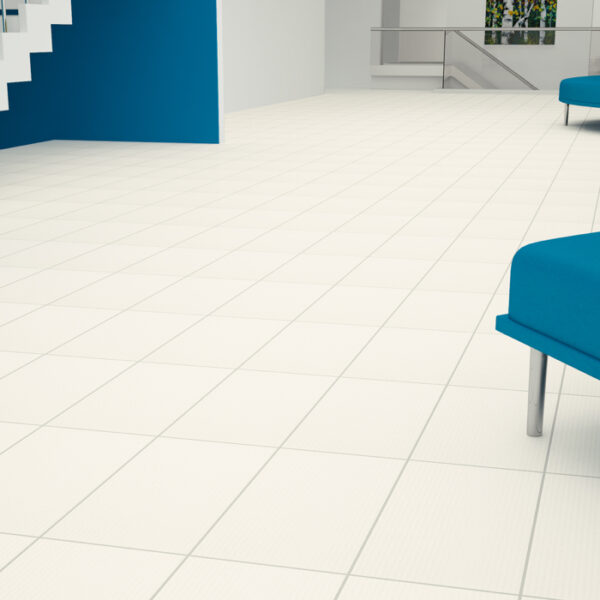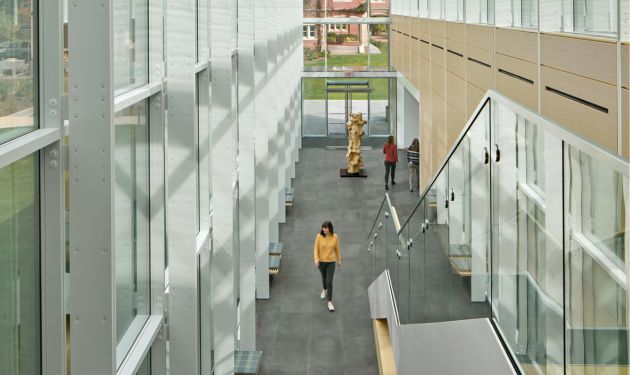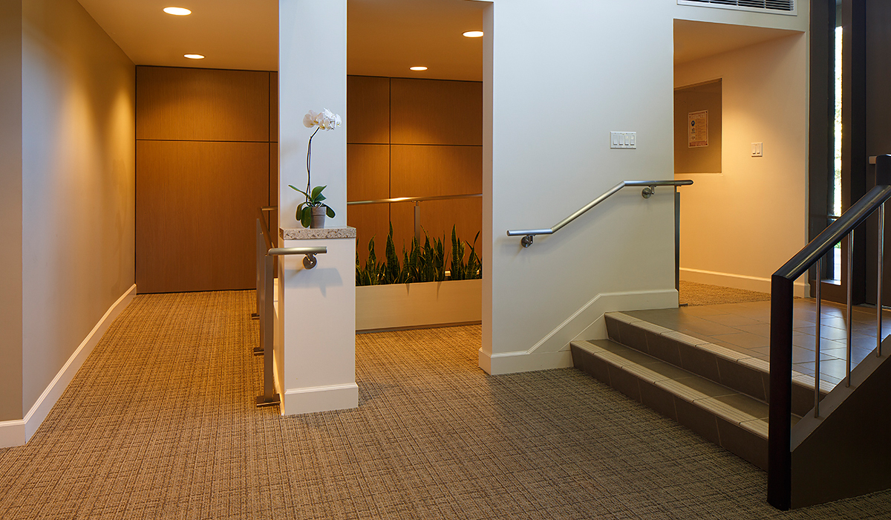
Oak Creek Clubhouse & Fitness Center
Stanford, California | February 10, 2023
Introduction
The Oak Creek Clubhouse & Fitness Center is located on the grounds of Oak Creek Apartments, a private development on Stanford University property. The clubhouse facility, designed by the iconic architectural firm, Wurster Bernardi & Emmons, opened in 1968 to provide residents, including Stanford students, a place to socialize, exercise and enjoy the oak studded grounds.
By 2011, the iconic clubhouse was in need of extensive architectural, structural, mechanical, plumbing and lighting renovations. Drake Design Associates (DDA), led by firm principal Janet Drake, was selected to strike a balance: maintain the building’s 1960s style yet upgrade the facility to comply with modern aesthetic sensibilities, disabled access compliance and California energy conservation requirements.
The Story
DDA accepted the challenge, and soon after the project began, the firm faced even more circumstances that would test the mettle of all involved. The original wood-frame structure was found to require extensive structural upgrades to address deficiencies and meet current seismic code requirements, above and beyond the vast renovations already deemed necessary to achieve complete disabled access compliance. During demolition, hazardous materials, termite damage and water penetration were uncovered and had to be thoroughly remediated.
The original building floor plan was altered dramatically to address an outdated and maze-like interior of small rooms. The result is an open and more inviting plan which allows for line of site views through the east / west axis of the building. The new layout eliminated various floor levels and associated sets of stairs that were not disabled accessible. The new, open design is sure to be more navigable with easier transitions throughout the interior space—better for all facility guests.
In addition to the second floor clubhouse renovation, the clients commissioned the construction of a 3,000-square foot fitness center with adjacent locker rooms, toilet rooms, showers and spa facilities. Again, DDA was charged with keeping the 1960s inspiration while creating a contemporary environment. To get the look and performance needed, DDA carefully selected colors and materials with a mid-century aesthetic.
Crossville’s RetroActive and Main Street Porcelain Stone collections provided an ideal fit for the look and color palette of the fitness center’s design. Additionally, Drake liked the technical characteristics, ease of maintenance and environmentally sound, LEED-supporting features of the lines, even though the project was not submitted for certification.
Featured on the walls throughout the wet areas of the fitness center, Crossville’s RetroActive collection in Empress White provides a minimalist design scheme with an upscale look. The 2″ x 12″ RetroActive cove base finishes the look with clean, streamlined detailing. Floors in the toilet rooms, changing areas, spa vestibules and shower interiors were completed with Crossville’s Main Street collection in Cinema Champagne to create a subtle stone look.
Conclusion
From new doors and windows to new LED lighting and exterior deck reconstruction, the Oak Creek Clubhouse has received a new life while maintaining its mid-century, architectural aesthetic. Alongside the new fitness center, Oak Creek remains at home in its university surroundings, iconic as ever.
“It’s our intent that the respectful redesign of this Wurster Bernardi & Emmons building will serve our clients and the community well as the building enters its next half century” Drake summarizes. “Hopefully William Wurster would have been pleased with the final result.”
It’s an honor that Crossville porcelain tile collections earned specification on such a unique, high profile and well-balanced project.


