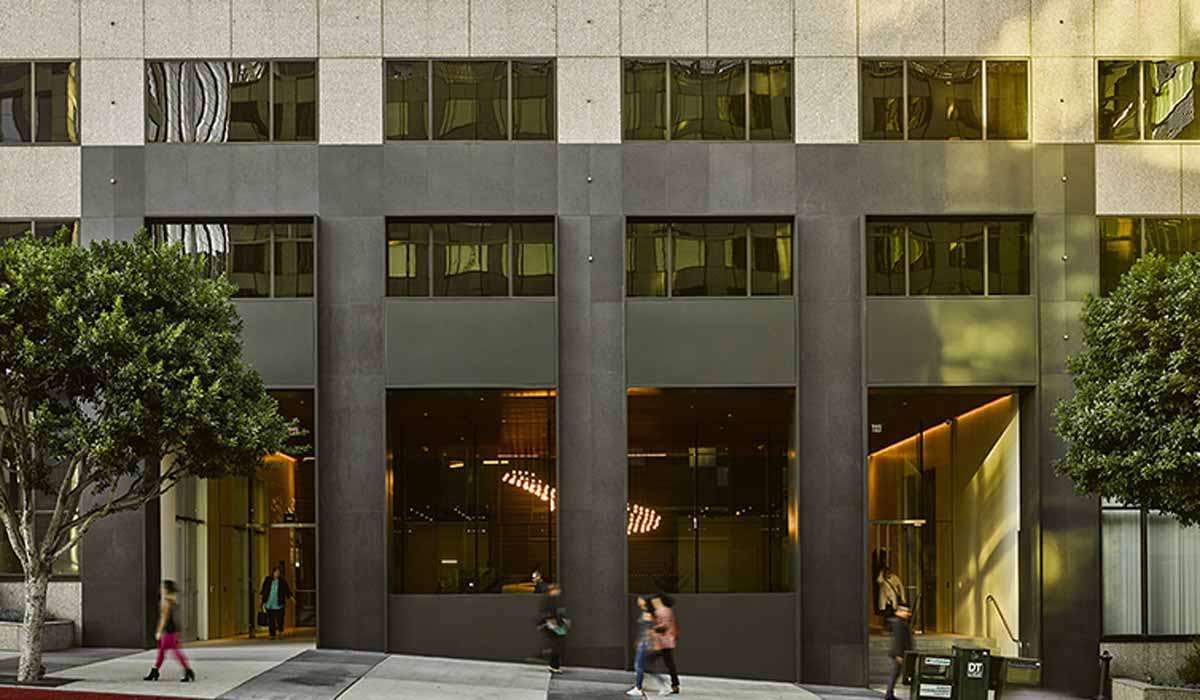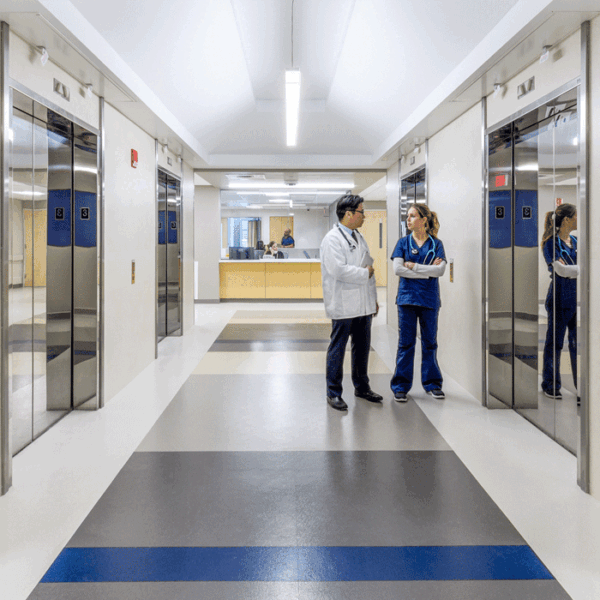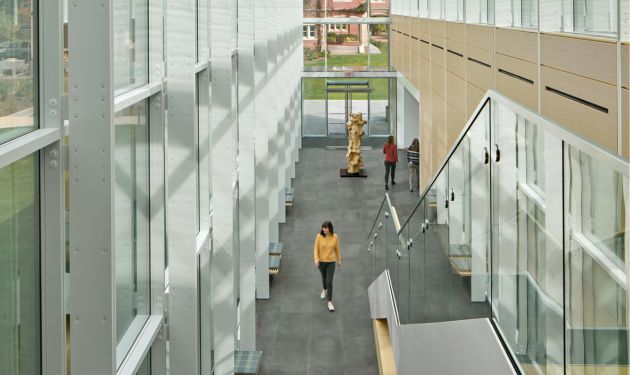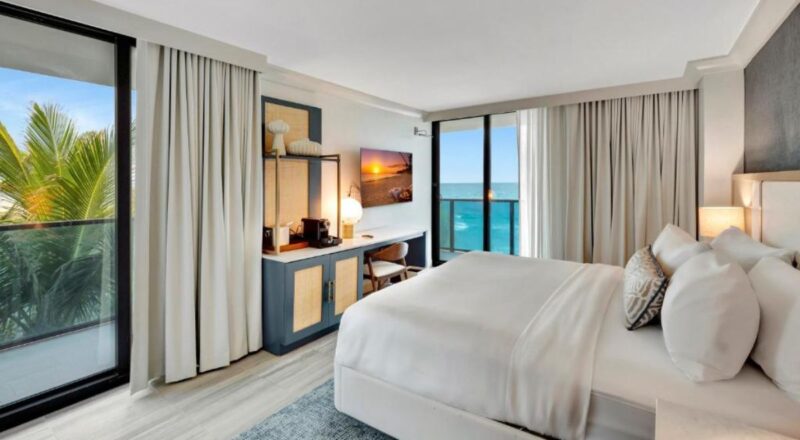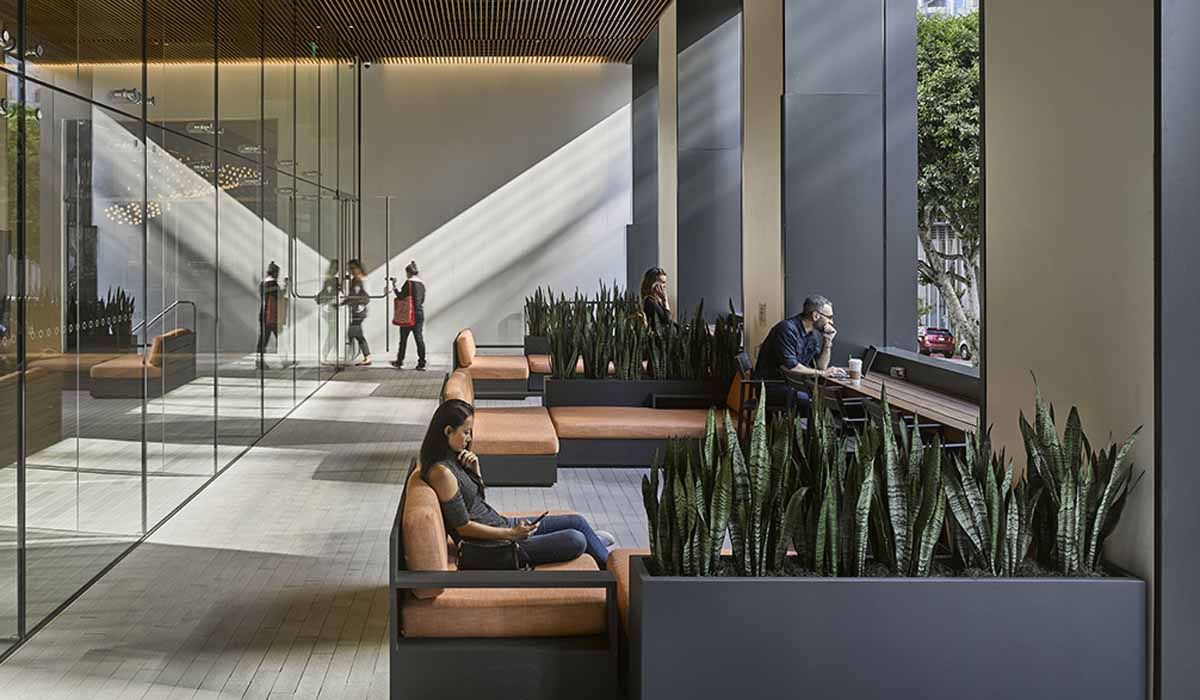
NineFifteen Wilshire
Los Angeles, California | February 10, 2023
Introduction
Located in the heart of the reimagined financial district in downtown Los Angeles, NineFifteen Wilshire needed a facelift. Adjacent to the 110 Freeway, the property offers many attractive amenities such as an outdoor deck and above standard parking ratio, but the building façade and lobby were dated. Originally built in 1979 and renovated several times, LPC West sought to reinvent the public experience of this class A office building.
The Story
LPC West develops commercial spaces that are fresh and exciting- memorable places that people are drawn to. Not uncommon in this economic climate, the client wanted to have maximum impact with limited funds. After a site visit and brainstorming session, LPC West and HLW International design team identified several key areas for renovation priorities.
The 22-story building offers more than 385,000 square feet of leasable space. The first and most important area targeted for design intervention was the main entrance and building lobby facing Wilshire Boulevard. Although popular in the 1980s, the exterior façade entrance of pink granite was overwhelming. The contractor offered a variety of options; the tile panels provided a consistent color and texture desired for the new entrance. To install over the existing stone, the installer cut the Crossville Laminam porcelain tile panels matching the existing stone to fit the lines and reducing the overall installation costs with little demolition needed. Choosing the Blend collection in the Nero colorway, the new building entrance is now beautifully offset from the main exterior façade.
Moving to the inside, the existing lobby was tired, dated, and greatly underutilized. Transforming the lobby into a welcoming and relevant space was a challenge. With a mix of design and materials from numerous renovations throughout the years, the team recognized it would be too cost-prohibitive to demo everything, so the first drawings indicated keeping the original wall framing with the hopes of installing the new Crossville Laminam porcelain tile panels over the stone. As installation began, the existing stone varied too much which would make grouting impossible; therefore, new walls had to be constructed. For the new walls throughout the lobby, Crossville’s tile panels in Blend Nero were installed.
Conclusion
As a testament to a renovated commercial space attracting new tenants, CommonGrounds signed an extensive lease with NineFifteen Wilshire due to the updated and contemporary styling.

