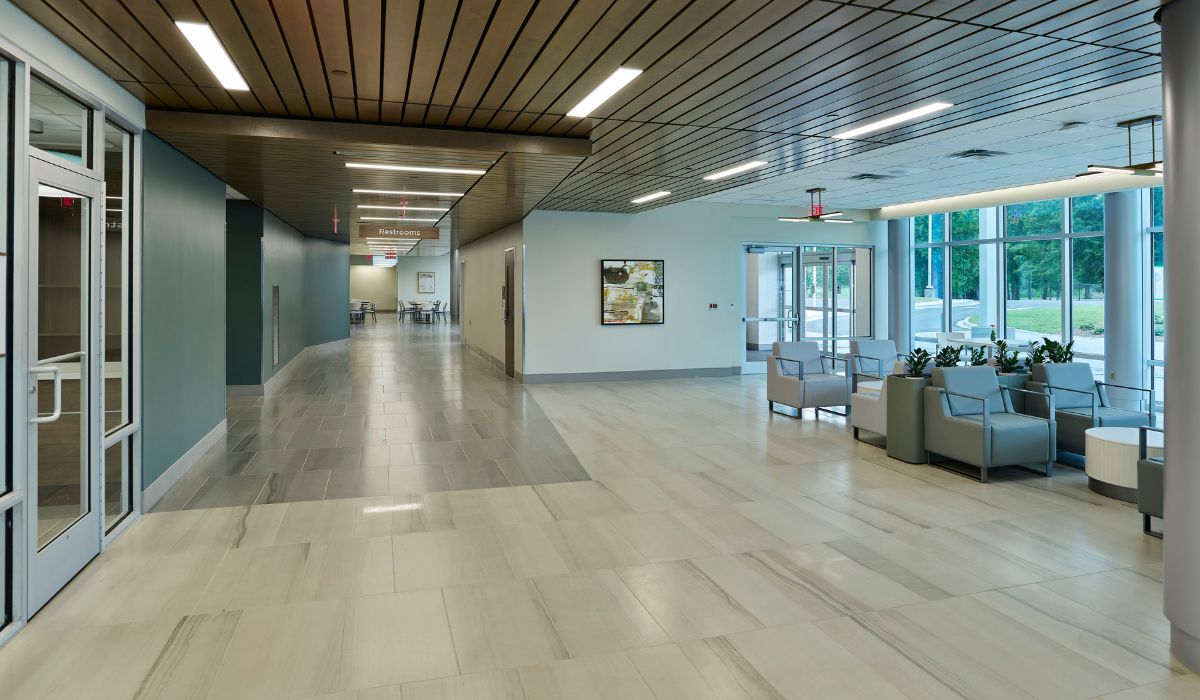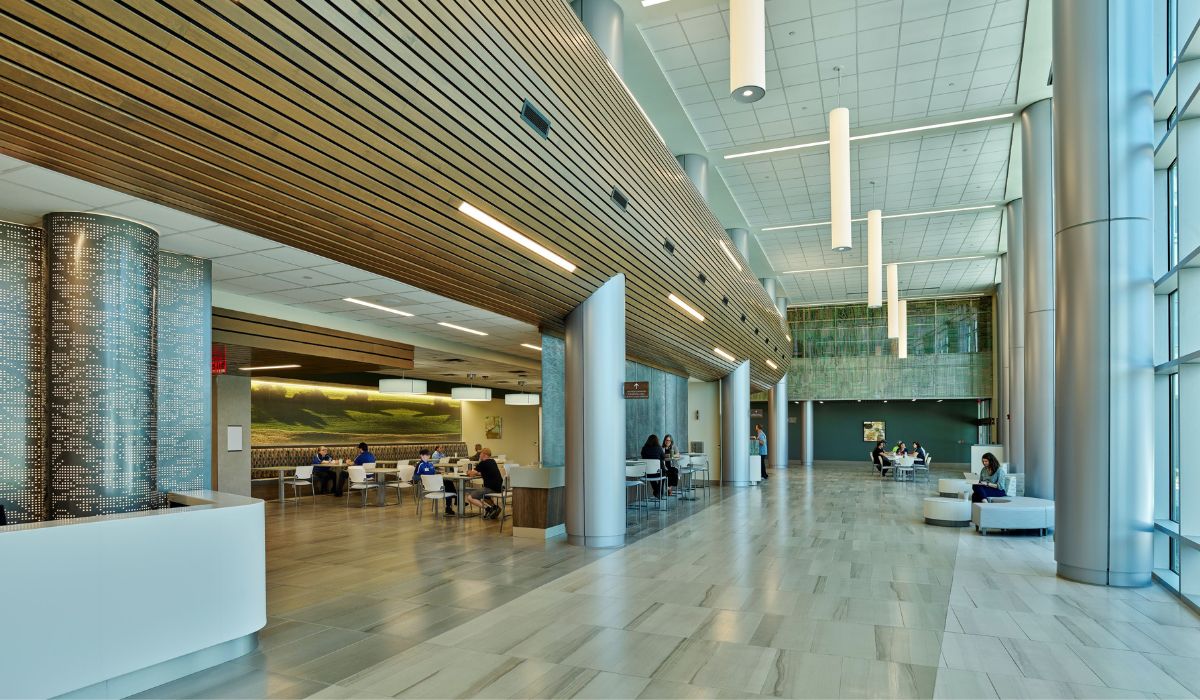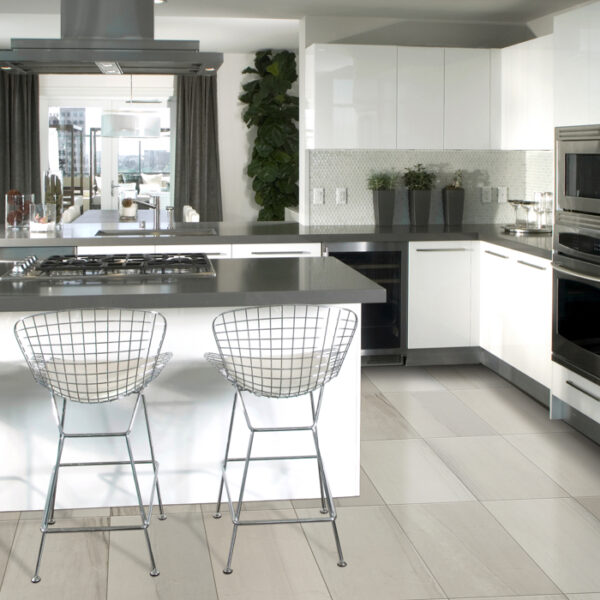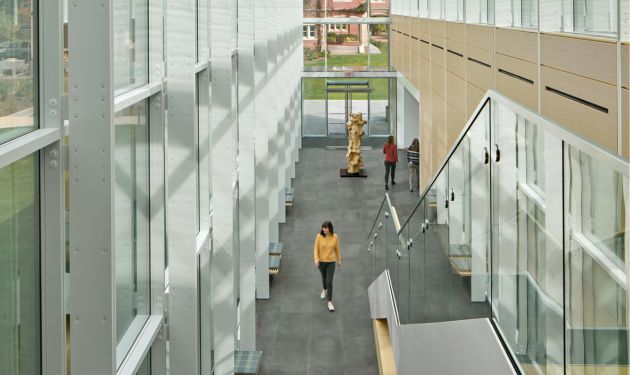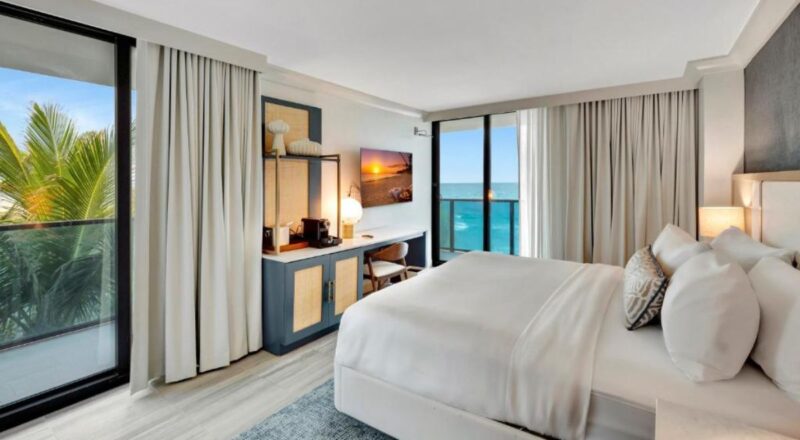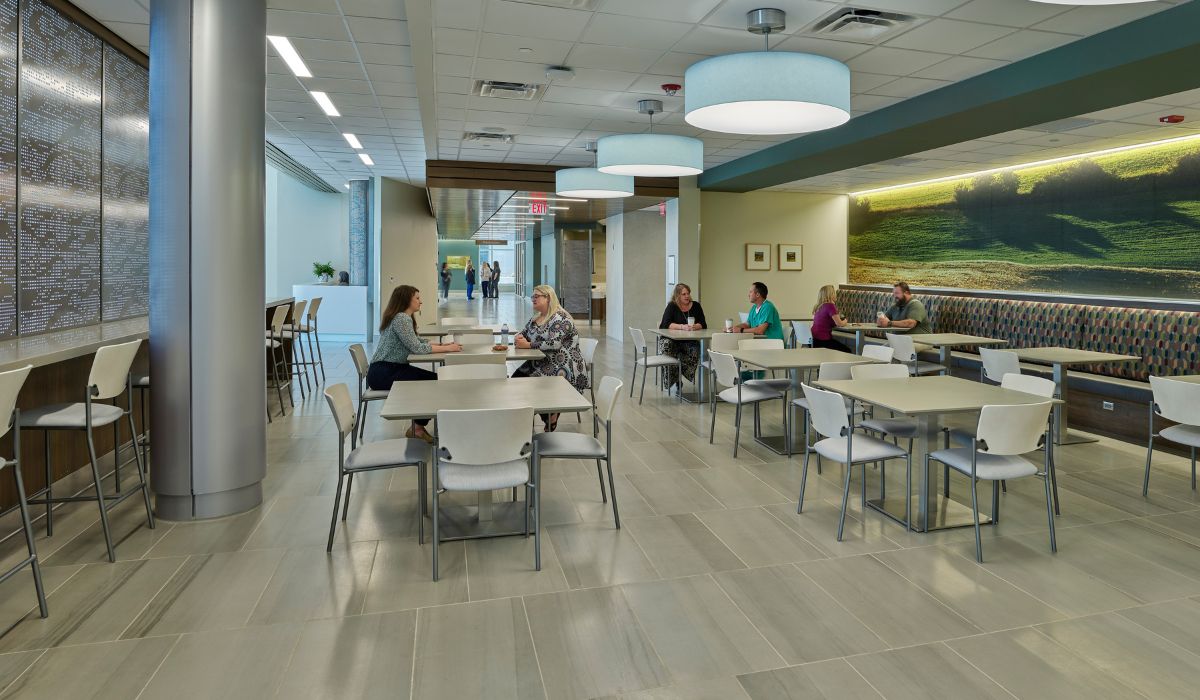
Marshall Medical Center
Boaz, Alabama | February 10, 2023
Introduction
Marshall Medical Center treats more than 30,000 patients in the Level III Emergency Department each year, and renovation was needed to better accommodate them. The largest construction project for the facility in over a decade, the $61 million renovation would expand the center to 150 beds. Reconfiguring the medical center would entail relocating the main entrance and lobby, updating the cafeteria, and adding a patient tower housing 64 suites.
This new build-out expanded specialty services and improved the functionality and comfort of the new medical-surgical patient floors. It also enhanced access to acute care and critical community services. The resulting design maintains the elegant curvature of the bed tower and exterior materials while updating the look and modernizing the campus with the new north concourse.
The Story
The Boaz, Alabama, community relies on the Marshall Medical Center as an anchor not only for health care but also for jobs and community engagement. As such, medical center leaders focused on welcoming the community into a place that feels familiar and considers the shared values in this north Alabama town. Additionally, the design team at TRO Jung Brannen would need to work towards a modern agrarian aesthetic. Because Boaz sits on the plateau of the Sand Hill mountains, many patients and residents are engaged in rural and farm settings.
The new 25,000-square-foot concourse, which features expansive windows providing abundant natural light, houses a new cafeteria, coffee shop, gift shop, and waiting areas. The food service area features state-of-the-art kitchen equipment, a buffet-style serving area, and a large dining area.
The new front entry of the hospital needed a durable flooring material that would also flow into the new cafeteria and gift shop spaces. The design team chose Crossville’s Moonstruck porcelain tile collection, which offers a warm and welcoming aesthetic while also being durable and easy to maintain.
“The different shades of Moonstruck porcelain floor tiles provided the ability to follow and define the architecture of this large spanning atrium lobby,” said Lisa Herriott, interior designer with TRO Jung Brannen. “The subtle pattern of the Moonstruck tiles provides interest while also creating uniformity.”
The selection of Moonstruck floor tiles in the 18″ x 36″ plank size in three colorways of Juno, Kosmos, and Gemini hit all the right marks for this ambitious renovation project. In addition to the tile’s contemporary aesthetics, exceptional durability, and long-term ease of maintenance, the product was readily available on schedule to keep the installation moving quickly and smoothly.
With its sandstone-textured and striation-rich design, Moonstruck’s directional veining offered the subtle movement the team desired to help balance the expansive lobby space. Moonstruck’s coloration created a fresh, clean, modern look, allowing the designers to easily capture the updated aesthetic.
Conclusion
With Marshall Medical Center’s updated patient-centric design, patients will continue to receive superb care thanks to the choice of high-quality materials, such as Crossville’s Moonstruck porcelain tile collection.
“Crossville and my local representative in Birmingham, Alabama, have been extremely valuable in this project design. They are quick to answer both technical and availability questions and provide solutions.” – Lisa Herriott, interior designer with TRO Jung Brannen

