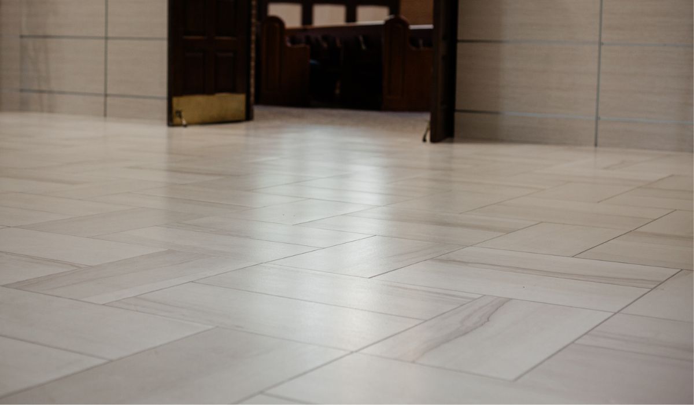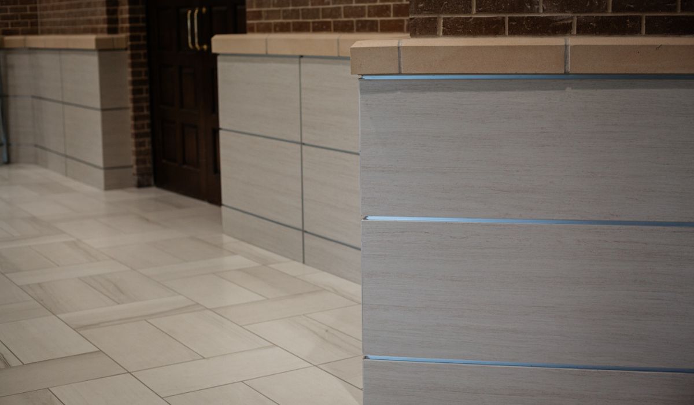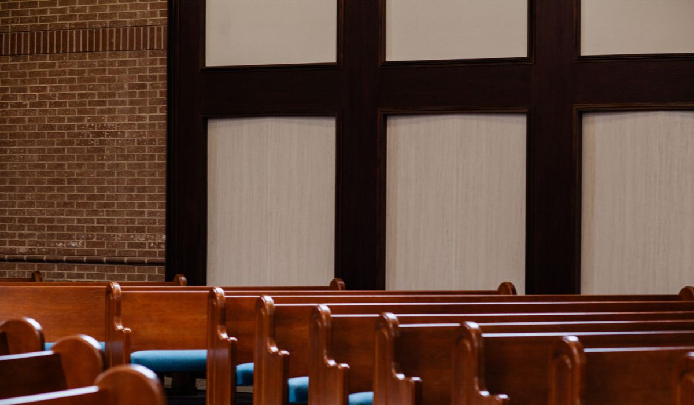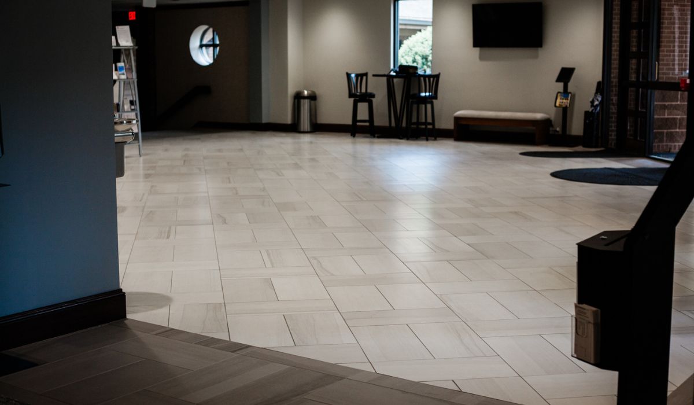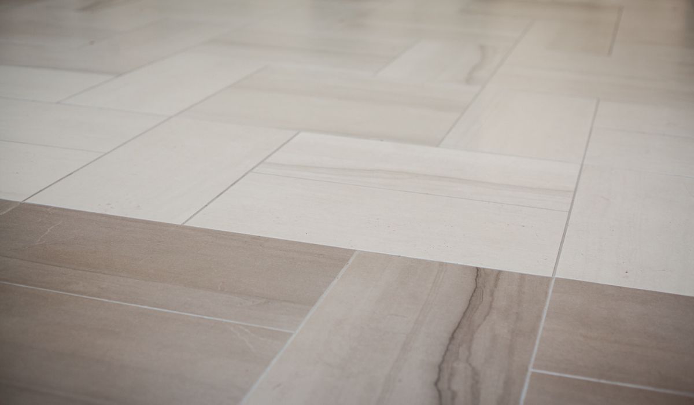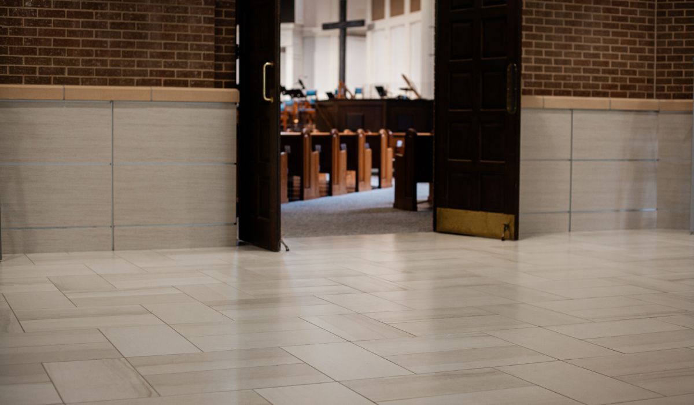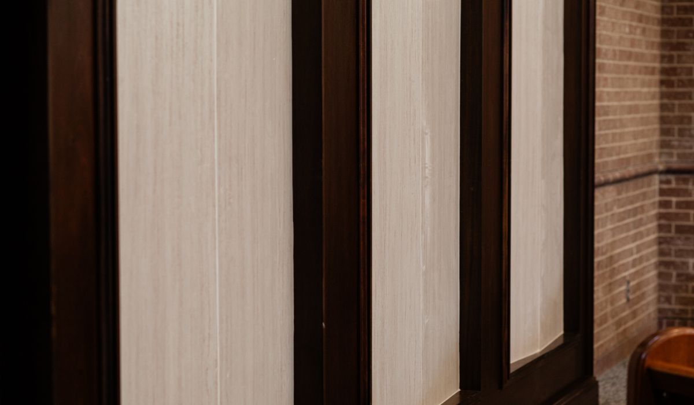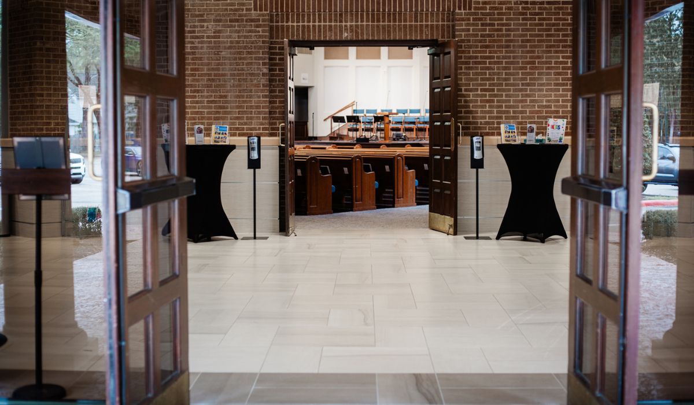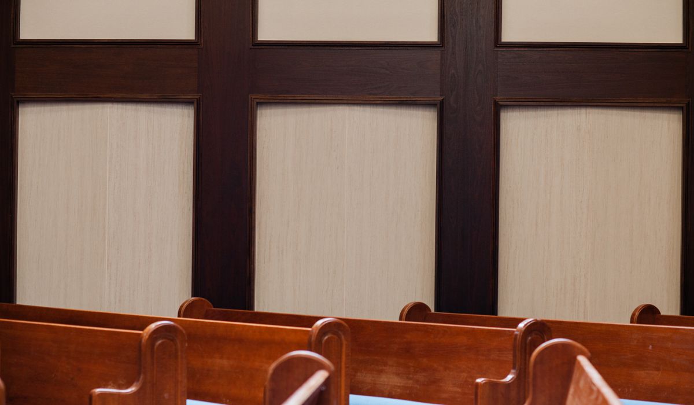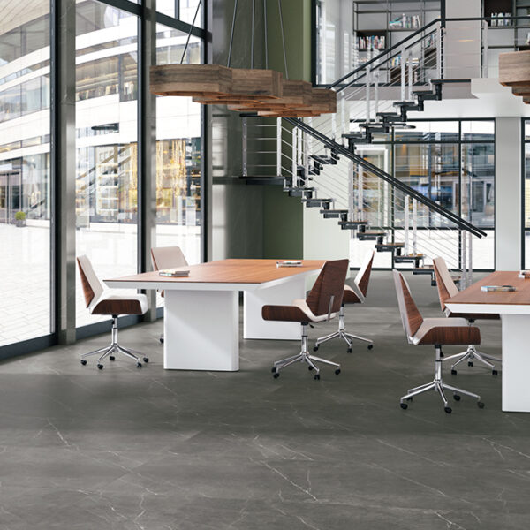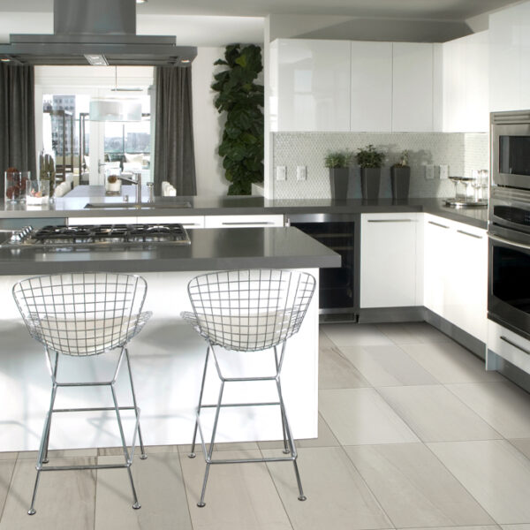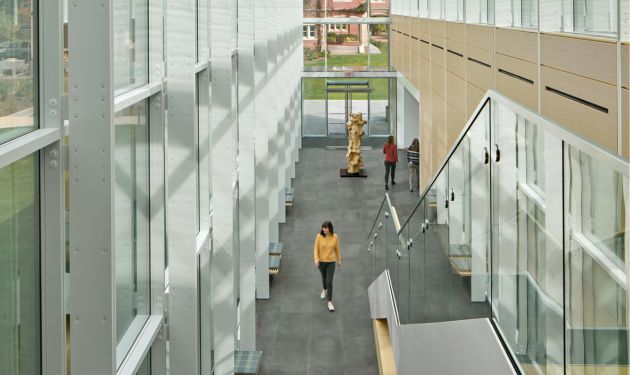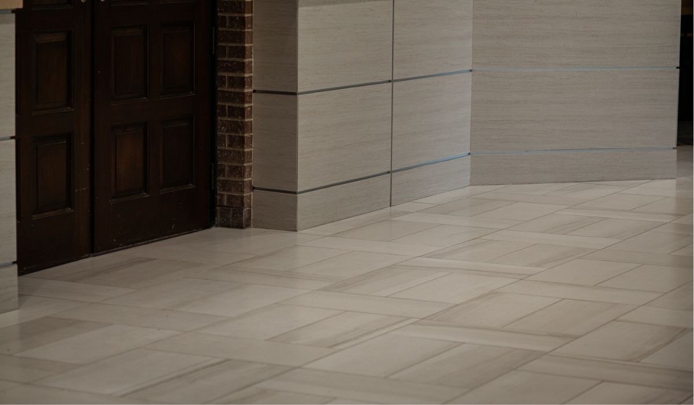
Kingwood First Baptist Church
Kingwood, Texas | February 10, 2023
Introduction
Kingwood First Baptist Church was built more than 50 years ago with a worship space originally designed with a resonant acoustical treatment more suitable to symphonic or orchestral music. When the preferred music style changed to a style that requires a shorter resonance, the church added acoustical treatments that would improve speech intelligibility and deliver a crisper sound throughout the space.
Embarking on a $2.7 million renovation project, the church partnered with Harrell Architects to design an updated, inviting worship space and lobby and renovate the third-floor youth space.
The Story
Worship Center
The acoustic design for low-frequency sounds required a surfacing solution with absorption or deflection features to reduce flutter. The deflection criteria recommended that the installed surfacing between the parallel surfaces be at a minimum 10-degree angle. To achieve the desired aesthetic and and the acoustical needs and or the worship center, the Harrell Architecture team chose Crossville Porcelain Tile Panels by Laminam®,.
The porcelain tile panels were set at 8 degrees on each side for a total deflection angle of 16 degrees between the surfaces, which exceeded the 10-degree minimum. The porcelain panels created a continuous, large-format surface that would be resilient to passersby and deflect against the deeper, low-frequency sounds resonating from the stage.
In addition to helping with the acoustical needs, the I Naturali porcelain panels in the Ossidiana Vena Chiara colorway provided a sophisticated, durable aesthetic in a lean profile ideal for a vertical application. In the long term, the tile panels will require only simple maintenance while retaining their elegant appearance—a key point for those managing the upkeep of the busy facility and seeking lasting materials that will stay stylish for years to come.
Worship Center Lobby
For the Worship Center Lobby, the team also chose I Naturali porcelain panels to install over split-faced CMU. Rather than incur debris and the cost of demolition, the team opted for porcelain panels because they are ideal for installing over existing surfaces with minimal demolition. With overall dimensions of 1m x 3m yet just 3mm in thickness, these panels are easily trimmed and installed over a range of substrates—just the solution needed for this renovation project. A Schluter®- FINEC strip (a finishing and edge-protection profile for the external edges of tile coverings or mosaics) was installed slightly “proud” of the material finish face to protect the outside corners of the porcelain panels from chipping in the Worship Center Lobby.
In addition to updating the walls, the team chose Crossville’s Moonstruck porcelain tile collection for the floors in the Worship Center Lobby. With its sandstone texture and flowing, directional veining, the Moonstruck porcelain tiles offered the subtle movement the team wanted to help balance the lobby space. The coloration throughout the porcelain tiles allowed the designers to capture the updated aesthetic.
“Working with Crossville is our firm’s go-to resource for any and all tile-related questions.”—Harrell Architects.

