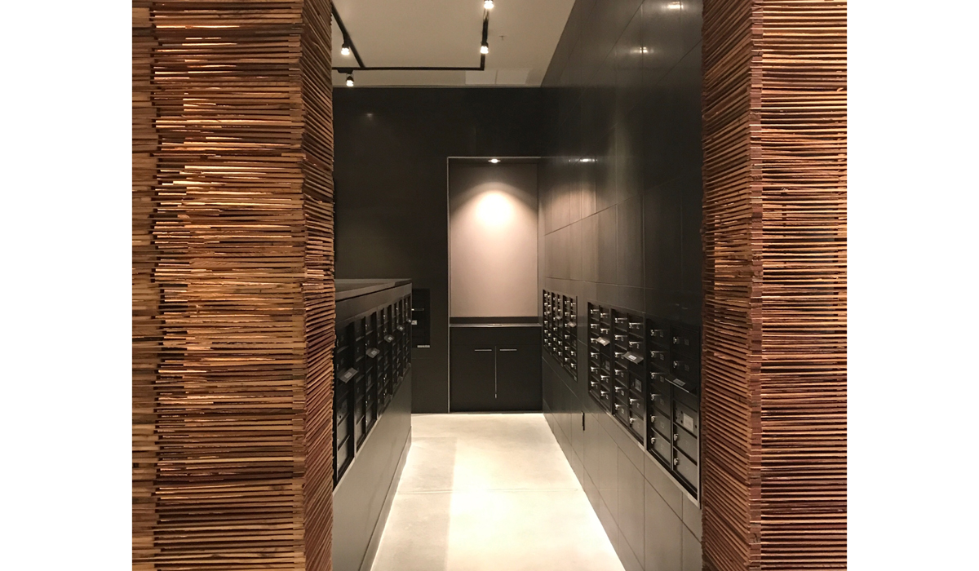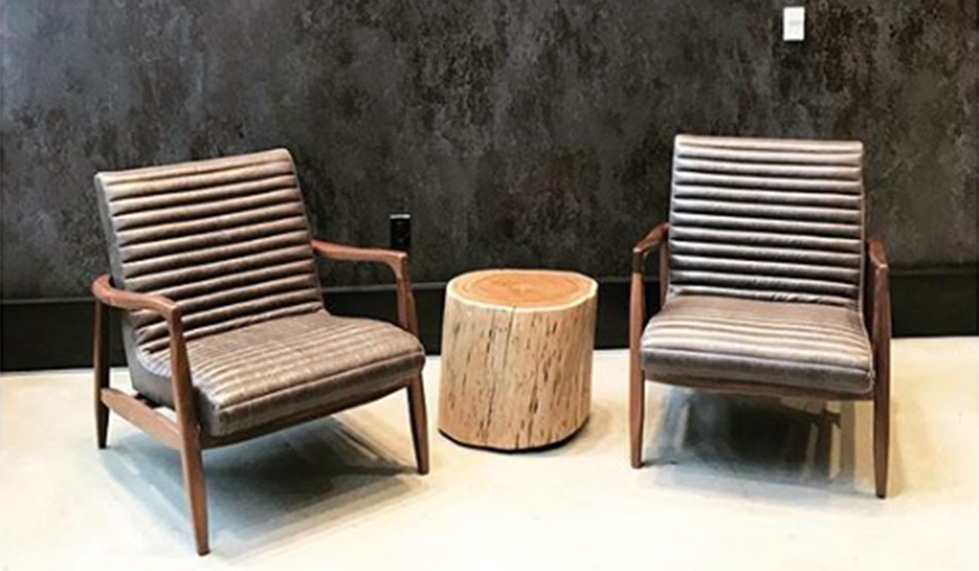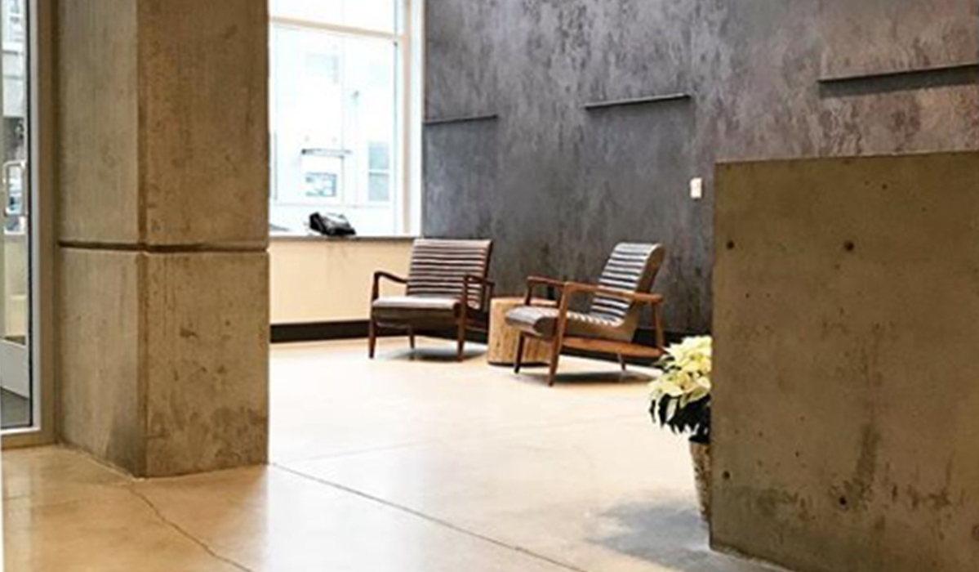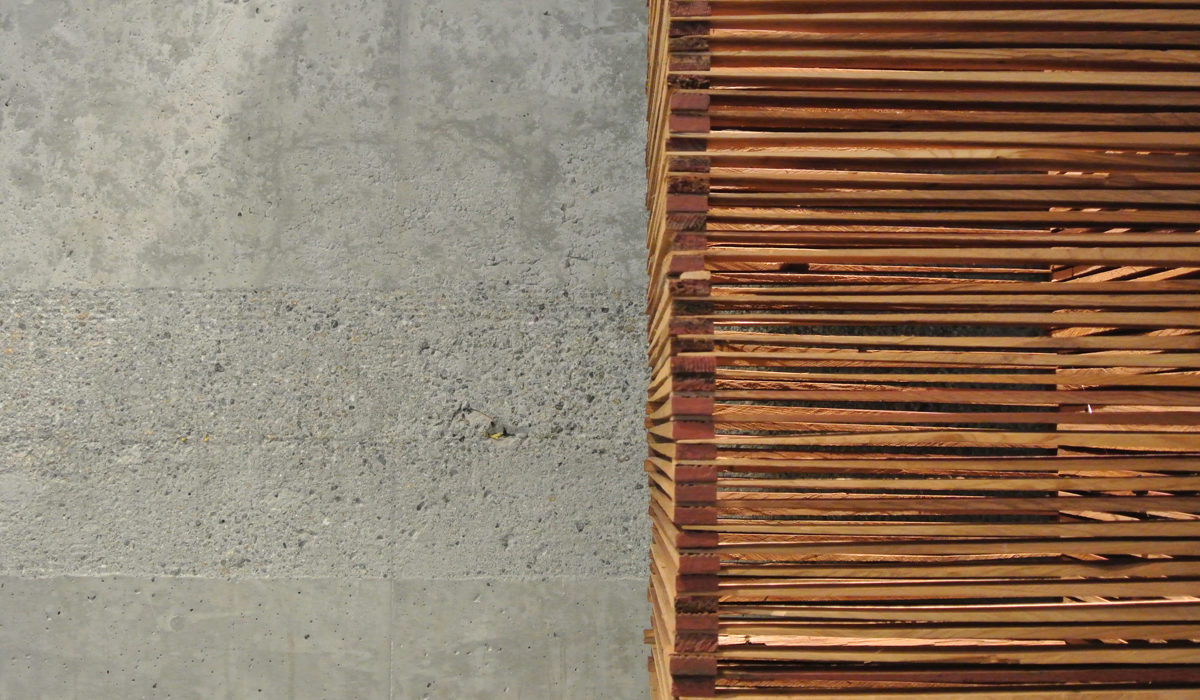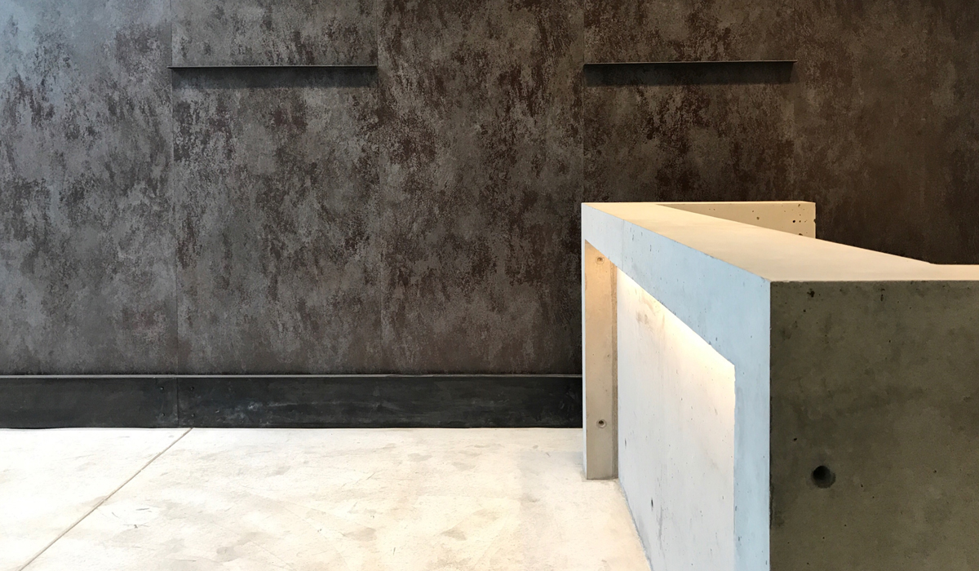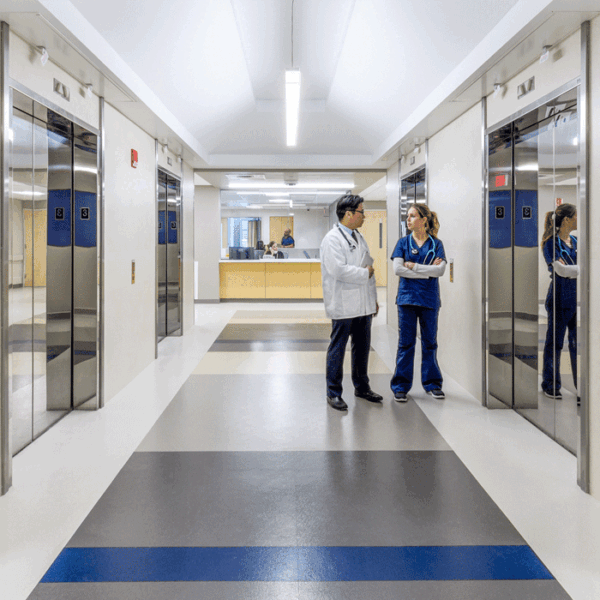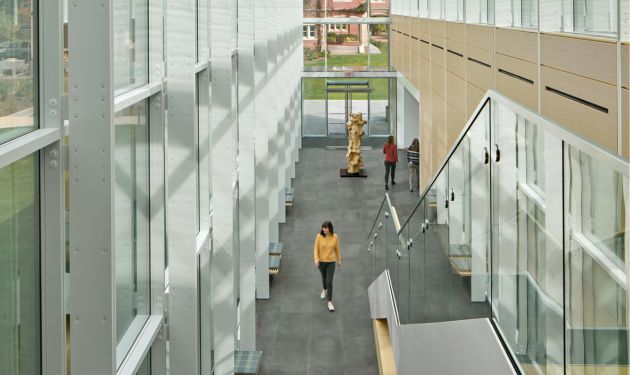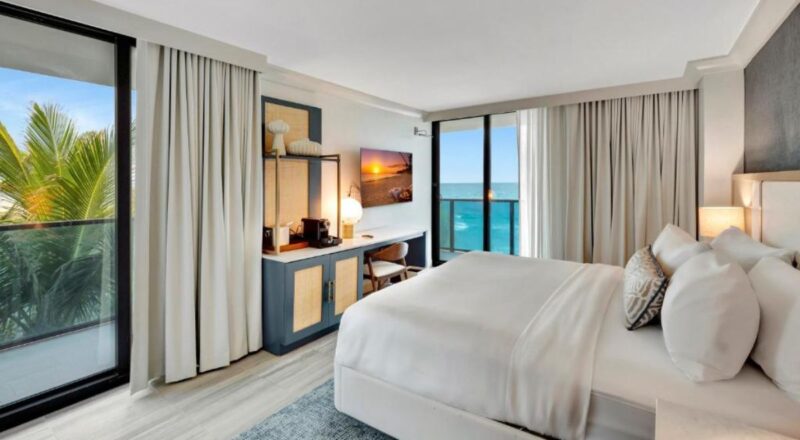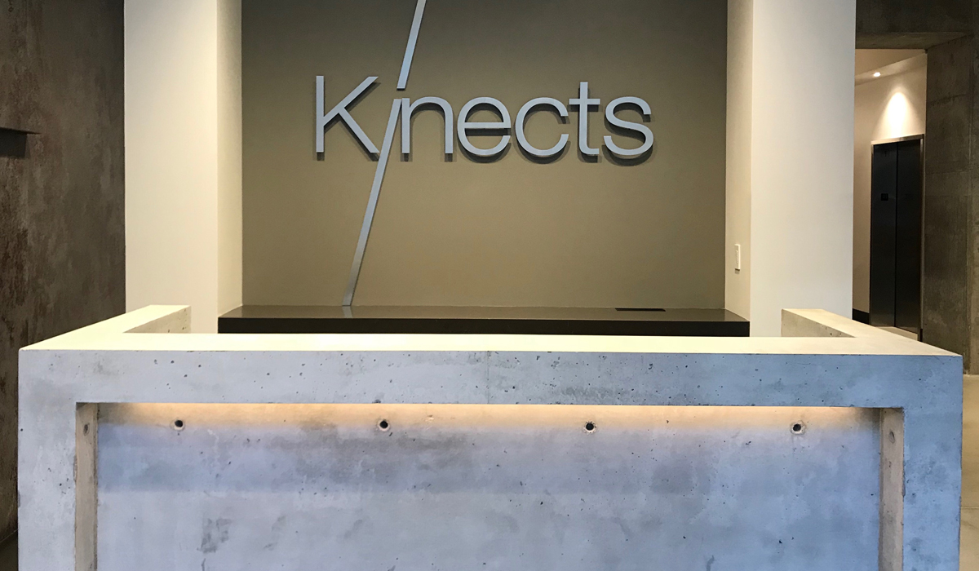
Kinects Tower
Seattle, Washington | February 10, 2023
Introduction
Seattle is well known for its edgy lifestyle and unique neighborhoods. When constructing a new $150 million residential skyscraper in the Denny Triangle neighborhood, Security Properties sought to be true to Seattle’s unconventional spirit—and they tapped the talented team of Bumgardner to make it happen. Bumgardner embarked on an ambitious building design featuring a wedge shape with upper floors flaring out six inches on each floor. As you ascend the tower, each floor extends farther, with the widest footprint at the 40th story.
The Story
The Kinects Tower derives its name from the nearby neighborhoods with which it connects—Capitol Hill, Cascade, South Lake Union, as well as Seattle’s retail core. With its modern and industrial chic style, the tower attracts residents who are drawn to the vibrant city life. The stunning views offered by the expansive windows in each of the 357 apartments are also undeniable selling points for the property. Likewise, the interior design is just as captivating.
In leading the interior design concept at Kinects Tower, Bumgardner ensure the entrance and main lobby mimic the exterior of the sloping walls and full height glass to maximize the views and light. Throughout this area, slanted concrete columns and exposed structural concrete create focal points in color and texture. In contrast, natural wood on accent walls and custom artwork help establish an inviting, residential feeling.
With two story spaces and large expansive windows in the lobby, the Bumgardner designers needed to bring in some warmth and texture. The main lobby wall is more than 20’ high by 30’ wide, so the team chose Crossville Porcelain Tile Panels by Laminam Blend collection in the Nero colorway. Nero’s style and appearance beautifully blend with the raw, industrial style of the building’s aesthetic. The panels’ extremely large format (with outer dimensions measured in feet, not inches), its relative light weight (thanks to its lean profile), and ease of installation all served as advantages for the distinctive space. The designers punctuated the tile installation by adding a series of horizontal, natural steel angles that complemented the tile’s metallic colorations. The panels were installed with a minimal grout joint, thus the wall appears to be one continuous plane. The steel adds an industrial look to the installation.
The sophisticated warm grey color palette is complimented by the tile’s natural pattern and texture which give the lobby and concierge area a comfortable but chic vibe. The Nero panels have just a hint of rusty orange that moves through the surface visual and picks up the light. It coordinates elegantly with the art installation that is adjacent to the tile wall in the residential lobby.
Conclusion
The designers are most pleased with the seamless appearance of the wall tile, as it is truly hard to tell where one panel stops and the next begins. Certainly, Crossville’s creative solutions support a primary goal to design a welcoming feature wall for the lobby that is both timeless and represents the raw, urban appeal of Seattle.
Kinects Tower is a LEED Silver project that was completed in summer 2017 and received the 2017 NAIOP High Rise Residential Award.

