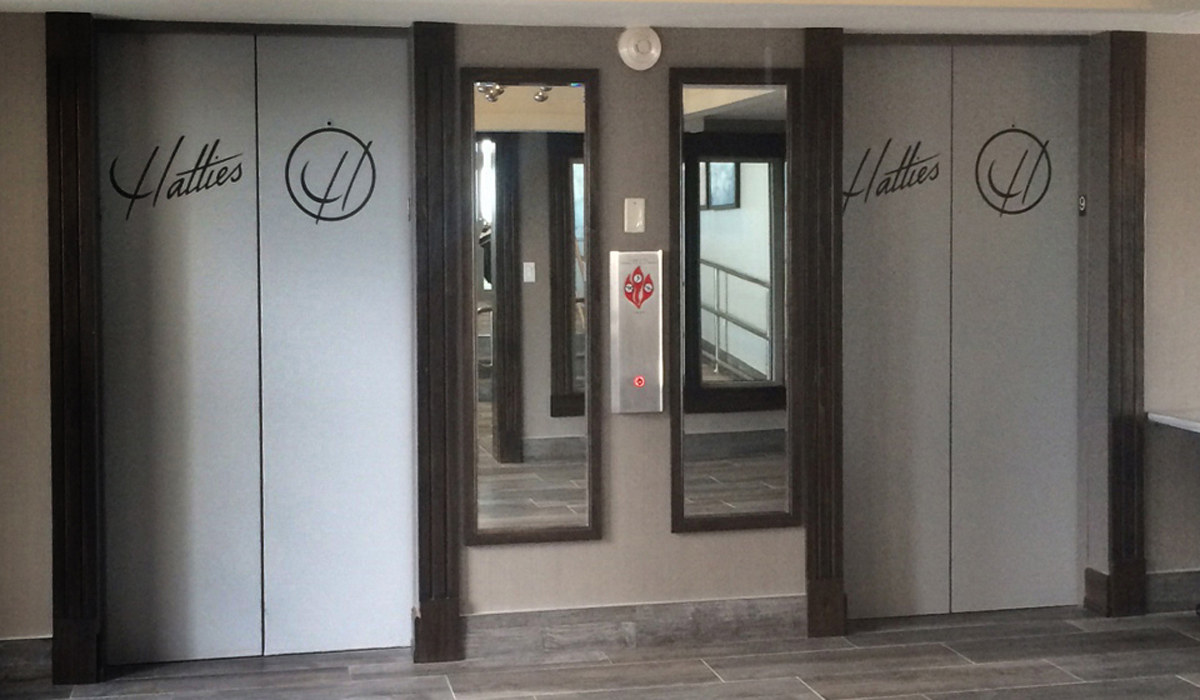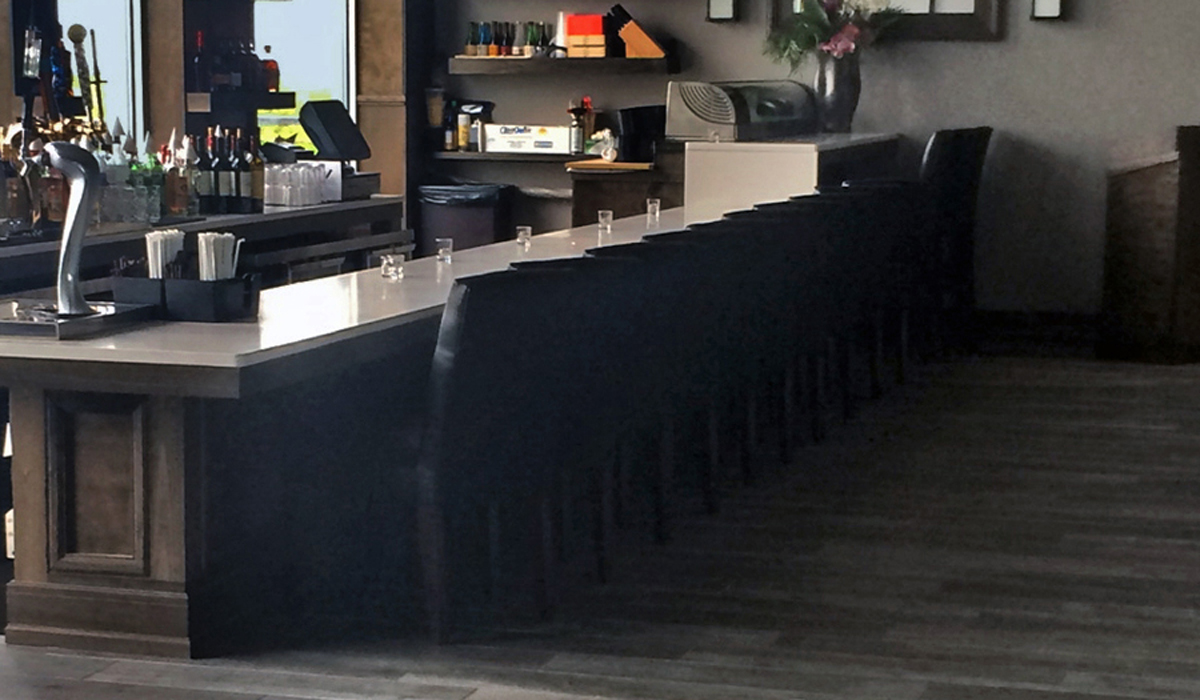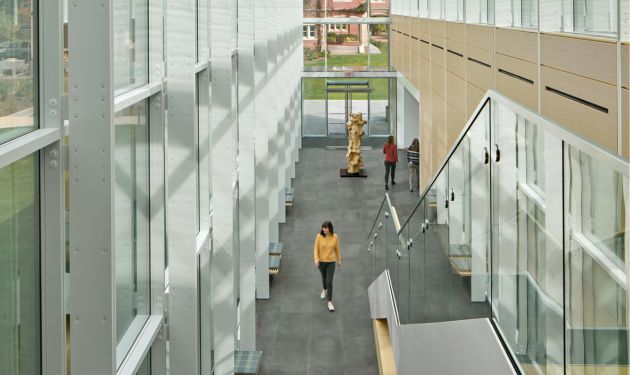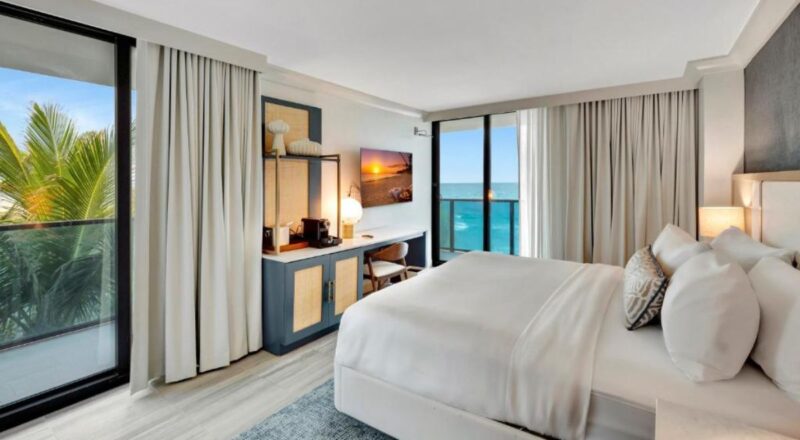
Hattie’s at The Strathallan
Rochester, New York | November 21, 2023
Introduction
When it came time to reinvent and reopen Hattie’s, the famous rooftop restaurant and bar located on the 9th floor of Rochester’s The Strathallan Hotel, the property owner and design team of Hanlon Architects had immediate priorities. They sought to not only bring back the glamor and relaxed style Hattie’s had once been known for in its previous incarnation during the 1980s and 90s; they also wanted to introduce the hotspot to the new millennium—with a thoroughly modern, upscale lounge appeal.
The Story
Beyond the desired aesthetic, the team also focused on functionality. This high traffic environment had to be able to stand up to heavy use and endure the effects that being surrounded by windows and access points to exterior spaces would bring. Considering all the demands, product specifiers knew the restaurant’s flooring had to provide exceptional technical characteristics to make the cut.
Enter SpeakEasy porcelain tile collection by Crossville. The product specifiers turned to this wood-look line for its beautiful appearance that replicates the style of grained planks, down to nuances in texture and color, in a durable tile body that would meet all the performance requirements of the large space. They selected the Silver Screen hue for its subtle blend of cool and warm wood tones and opted to incorporate both 8”x36” and 12”x36” plank sizes throughout the restaurant’s generously proportioned dining floor area.
The SpeakEasy specification was integral part of the $2 million project that also encompassed the updating of the lounge, outdoor patios and fire pits, as well as a banquet venue. Project managers adhered to a tight, four-month renovation timeline, despite the challenges of beginning demolition during one of the harshest winters Rochester had seen in many years. Design and construction teams stayed on schedule, and Hattie’s was ready for its debut by late spring, just as planned.
Conclusion
The completed space is truly sophisticated. The SpeakEasy tiled floor is an ideal foundation for the overall design that’s adorned with tufted leather booths, beautifully paneled walls, and massive windows revealing stunning views of the city. With its superior porcelain body, the SpeakEasy floor will offer minimal maintenance and long-term beauty for this storied venue in the heart of downtown Rochester.



