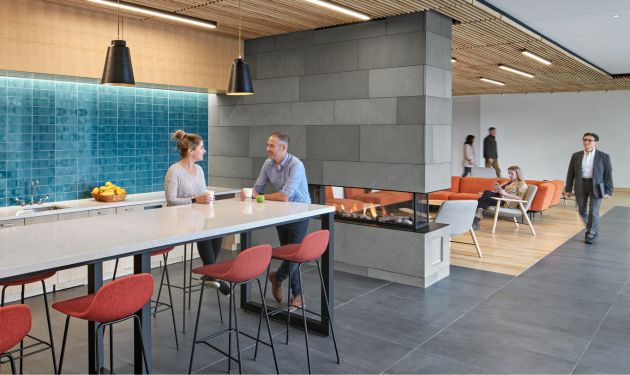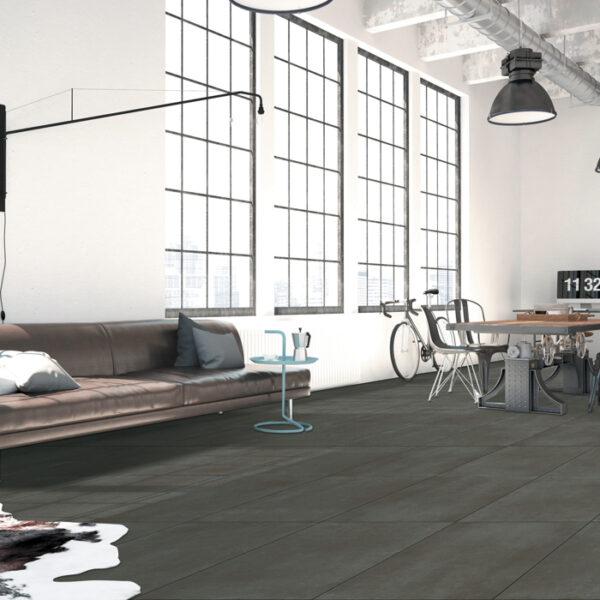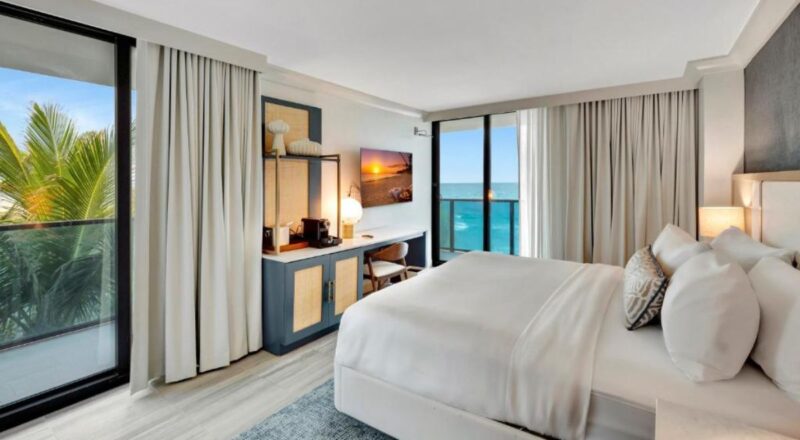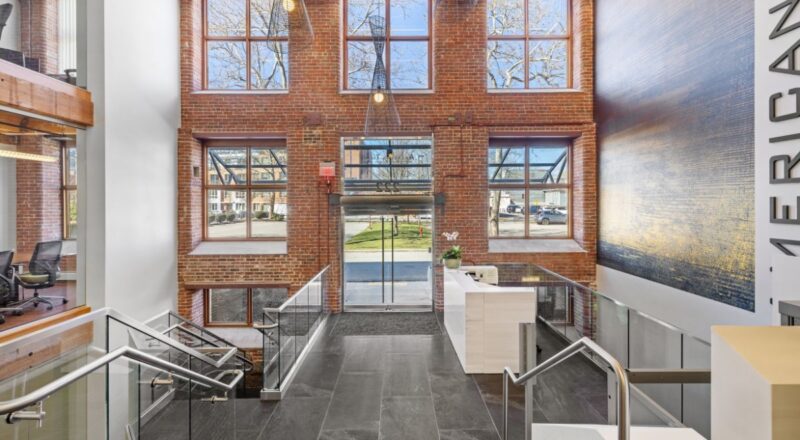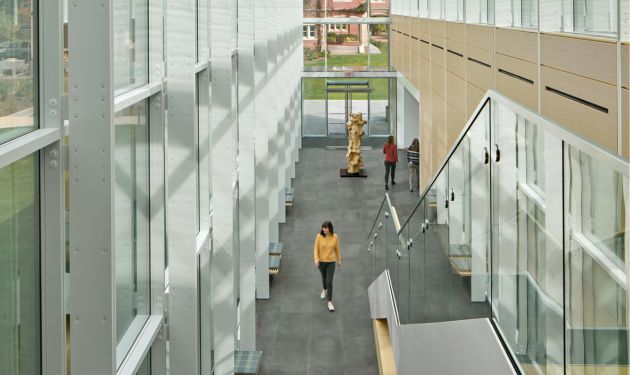
Expansion of New England Biolabs® Laboratory Facility
Ipswich, Massachusetts | October 10, 2024
Introduction
To expand its main laboratory facility on NEB’s campus in Ipswich, MA, NEB engaged ARC to help them conceive, plan, and develop a new production facility that expanded their development and quality control capabilities. Environmental stewardship is one of NEB’s founding principles, and ARC embraced this core value by providing sustainable design solutions that supported the preservation of natural resources. In addition to expanding laboratory space, the 165,425 GSF project includes a conferencing center, underground parking, a variety of collaboration spaces, and multiple rooftop terraces.
The Story
The project design was inspired by biophilia, a term for love or inherent affinity for nature and living systems. In the context of architecture and interior design, biophilic design incorporates natural elements and processes into the built environment to enhance human well-being. Biophilic design principles align with NEB’s founding principle of environmental stewardship and ARC’s passion for sustainability.
With this project, NEB pursued a high level of performance regarding energy efficiency and conservation in its materials selection. The project includes using triple glazing on windows, a high R-value envelope (the assembly of materials used in the walls, roof, and foundation of a building that provides a high level of thermal resistance, or R-value) passive solar shading, and stormwater management techniques, such as rain gardens and extensively planted roofs.
Regarding material specifications, NEB liked the idea of specifying USA-made products with all the documentation for material ingredient transparency (HPDs and Declare Labels) and Environmental Transparency (EPDs). To align with the biophilic qualities, the design contained large windows with a focus on a natural look. The original direction was to integrate natural stone surfacing, but durability, low maintenance, and easy cleanability steered the design team toward porcelain tile.
The design team chose Crossville Notorious porcelain tile in Film Noir for the public areas and a monumental staircase. They also opted to use a special-order undecorated bullnose with grooves cut in (Crossville’s decorated bullnose is mainly for wall use and might be problematic on a staircase) to put on 12×24 tiles as the tread. Crossville made a sample for approval to ensure they liked the aesthetics of the undecorated bullnose.
The Notorious porcelain tile line offers big city style with a distinct concrete look, which was a fitting aesthetic for the project. Just as important for this project, the tiles offer superior technical performance and are made in the U.S. Like all of Crossville’s Tennessee-manufactured products, Notorious is Green Squared® certified and has all the documentation for material ingredient transparency and environmental transparency.
Conclusion
“The vendor relationship plays a huge part in who we select for projects. We chose Crossville for the NEB project because we could trust the design and the technical support throughout the project. Crossville is a go-to vendor that has always been dependable, honest, and willing to go above and beyond to provide design solutions.” — Jill Garzik Guptill, IIDA, NCIDQ, Senior Associate, ARC
NEB had tasked ARC with bringing a particular wow factor that happens when a space is fully in tune with its environment, and together, they created an environment that fits seamlessly amidst a mid-nineteenth-century mansion and an early 21st-century lab, full of engaging, human outdoor spaces for the community to enjoy.

