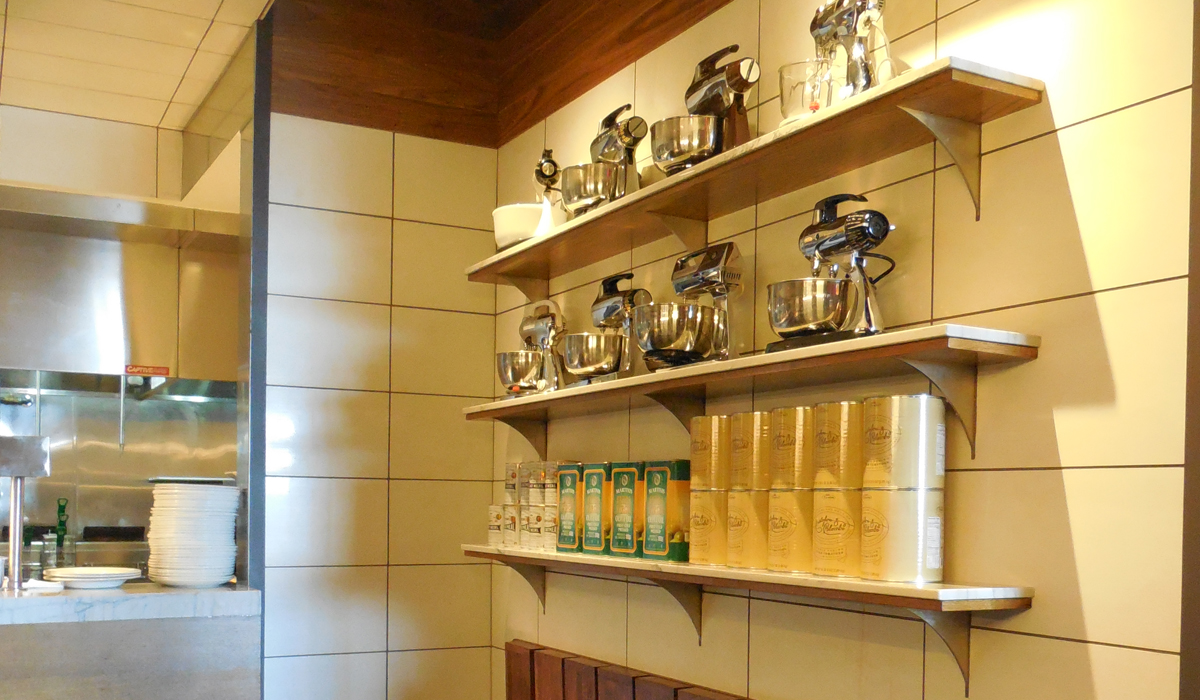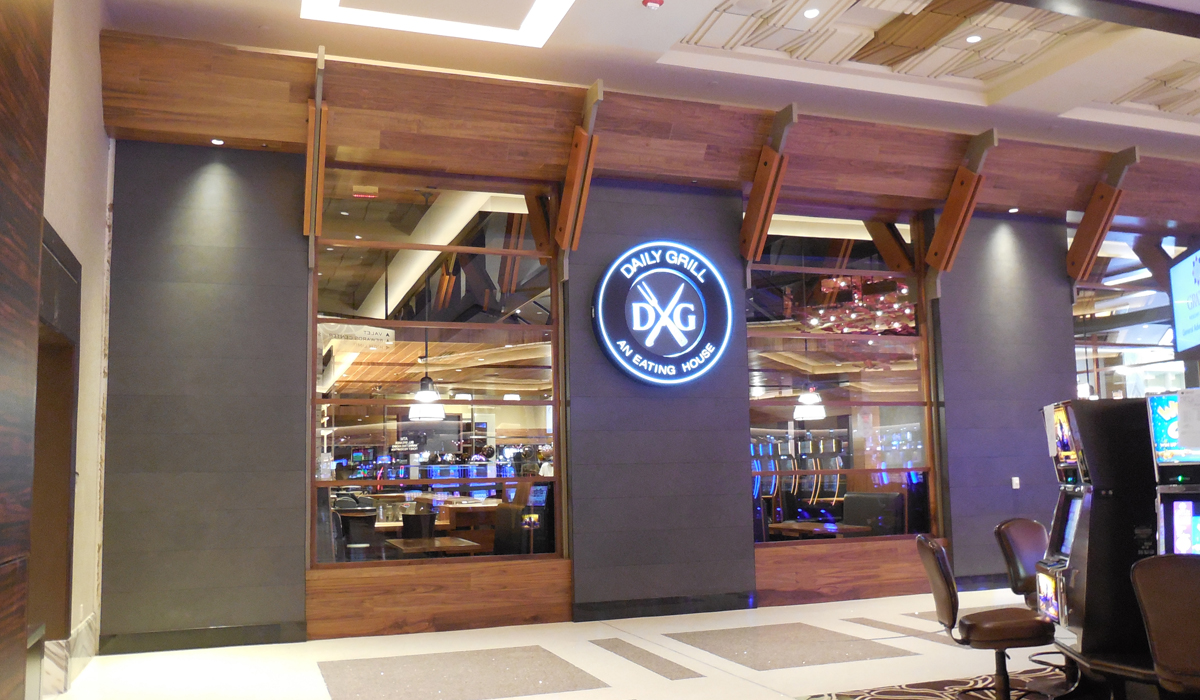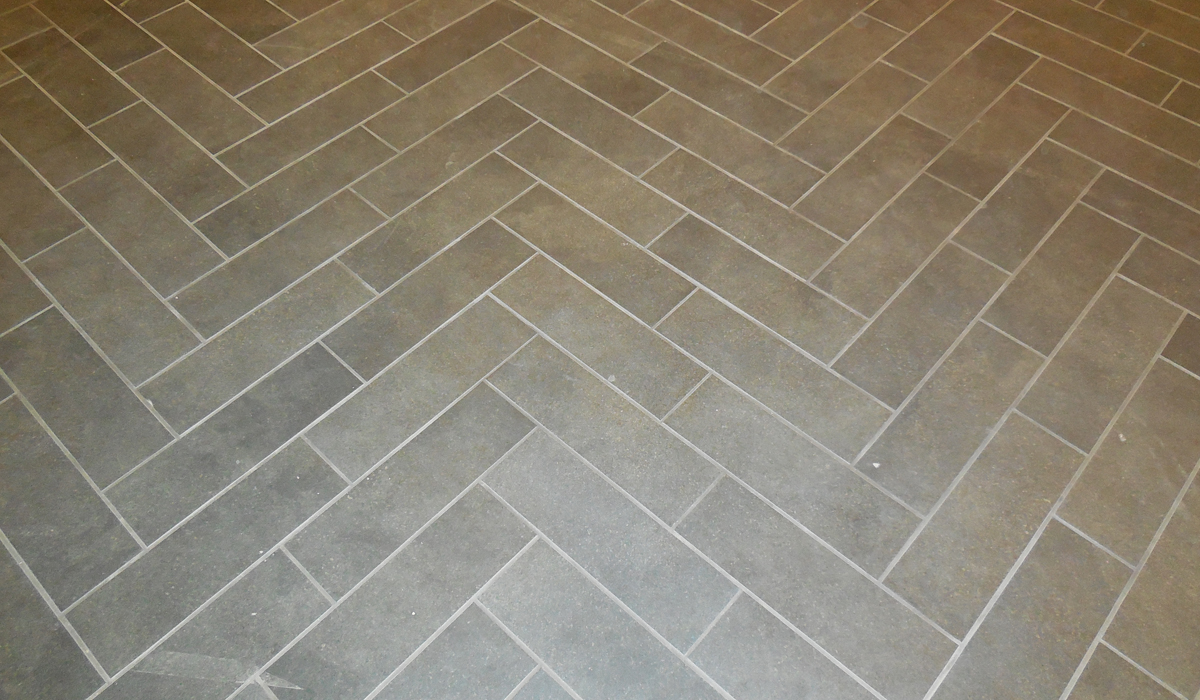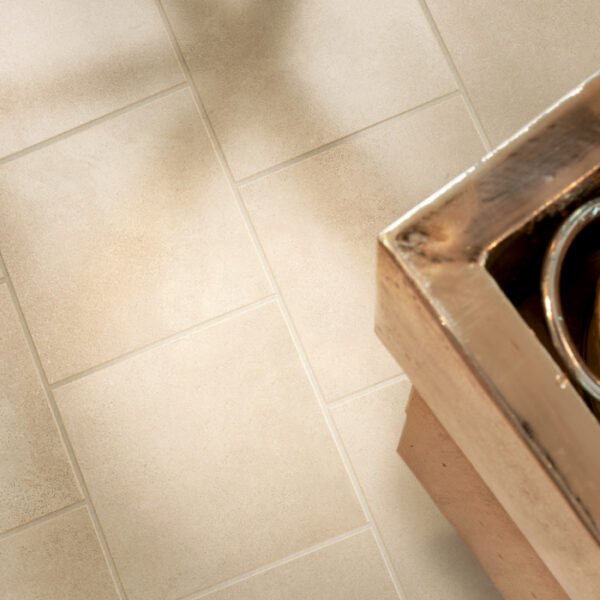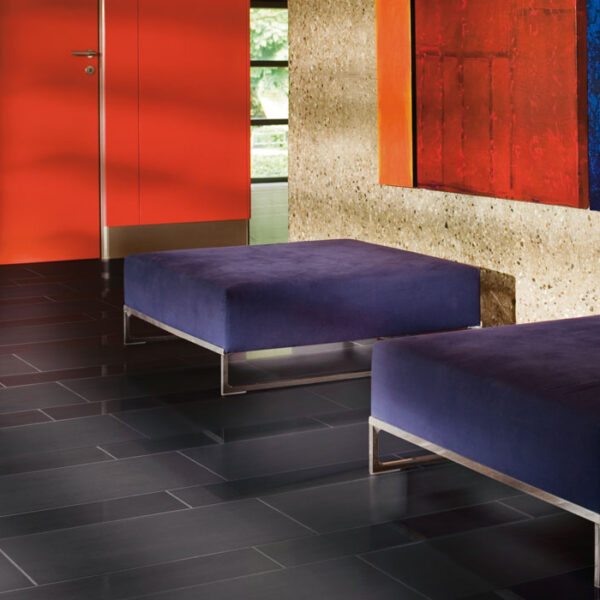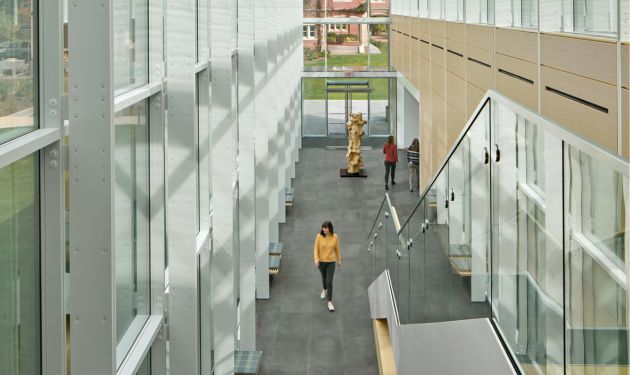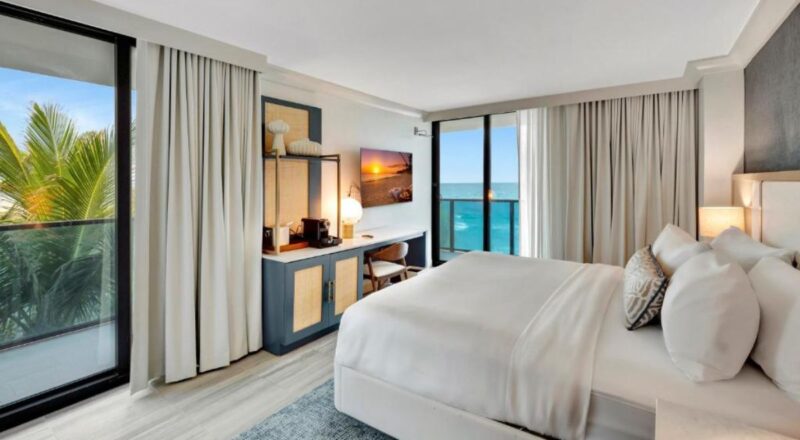
Daily Grill
Rohnert Park, California | February 10, 0202
Introduction
On its website, Daily Grill describes itself as “an approachable, everyday restaurant featuring classic American dishes made from scratch.” The eatery hoped to maintain this casual, American feel, though with a distinctly modern edge, when it hired Kelly Architects—a firm that specializes in restaurant, bar and nightclub design—to rebrand its Rohnert Park, California location.
Led by architect George Kelly, the Kelly Architects team achieved this goal by using traditional materials, including Crossville tile, in unique ways. For the floor, the team selected Crossville’s Main Street—in the rich Boutique Black tone—and installed the product in a herringbone pattern to create a look that is at once timeless and contemporary.
The Story
To draw attention to the restaurant’s open kitchen, Shades, in the color Frost, was specified with a contrasting dark grout. With its rectified format and rectangular shape, the installation feels fashionably current and, paired with the shiny stainless steel used throughout the kitchen, pulls all eyes towards the staff at work—reinforcing the idea that food is the focus for Daily Grill. Shades was even installed on a suspended ceiling over the kitchen, a unique application that, according to designer Jen Smith “… was a way to create an intimate dining experience that was different than the other dining areas. We wanted the kitchen to feel like it was enveloping the dining room and that when sat in that particular area that you were indeed part of the kitchen energy.” And, of course, the tile is as functional as it is beautiful, offering ease of clean up in the event of spills and splatters.
For the face of the restaurant, the design team selected Laminam by Crossville Blend Nero in the 3+ thickness. They carried through the motif by using the Nero panels to wrap the interior columns, as well. With its subtle elegance, the dark colored Laminam offers a striking contrast to the natural wood accents used throughout the restaurant. The large format material met the design team’s vision for the aesthetic of the space and, with a three millimeter thickness, its lightweight nature also aligned with construction requirements. Though installation of the Laminam was challenging for the installer and general contractor, neither of whom were familiar with the material, with the help of Crossville’s technical team, they were ultimately able to achieve a successful installation. Says Smith, “Crossville provided assistance the whole way through, from initial specification to installation problem resolution.”
Conclusion
Both in terms of practicality and aesthetics, Crossville served as a one-stop-shop for the designers of the Rohnert Park Daily Grill by offering a wide range of finishes and sizes along with products carrying the needed coefficient of friction, and George Kelly reports that the team met its design goal, “We developed a modern eating house for fresh square meals and crafted cocktails.”

