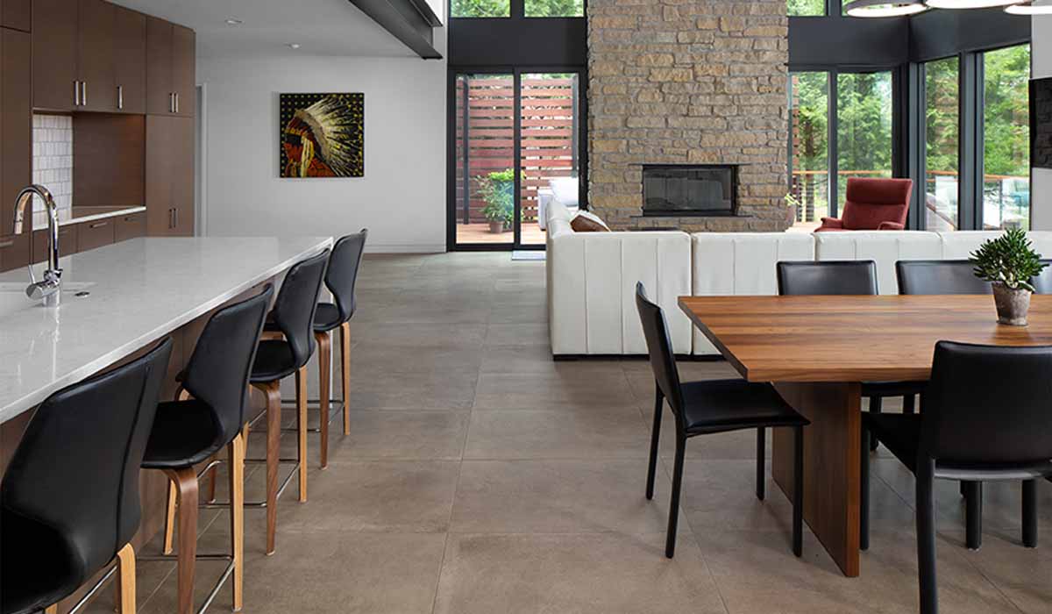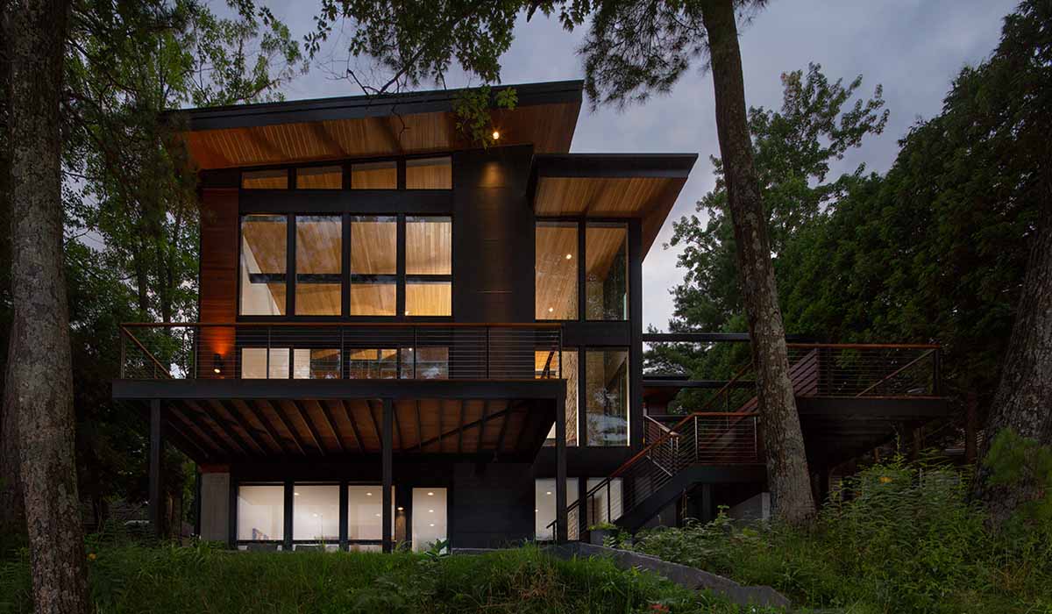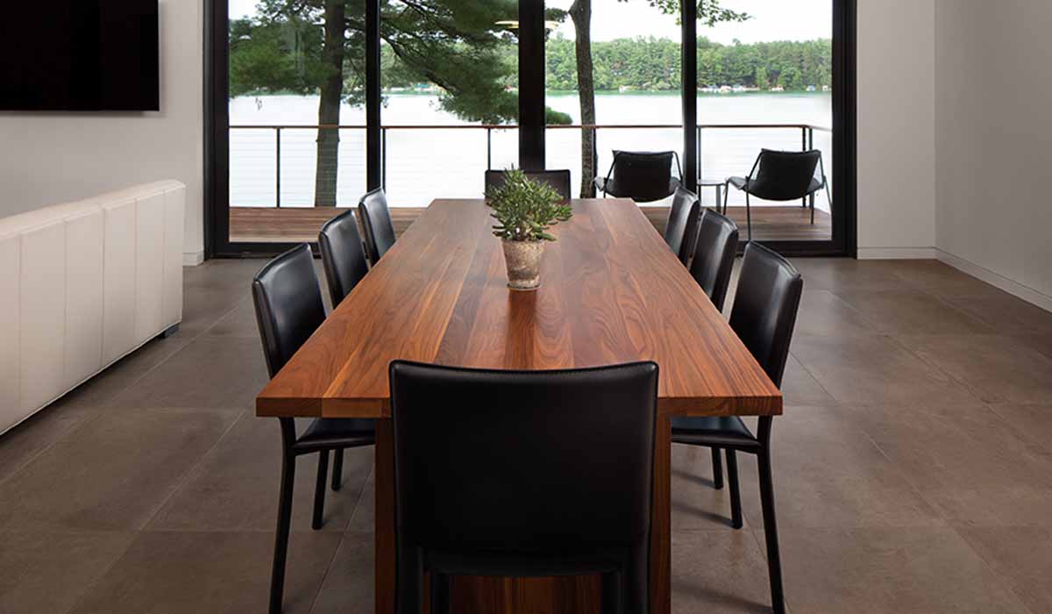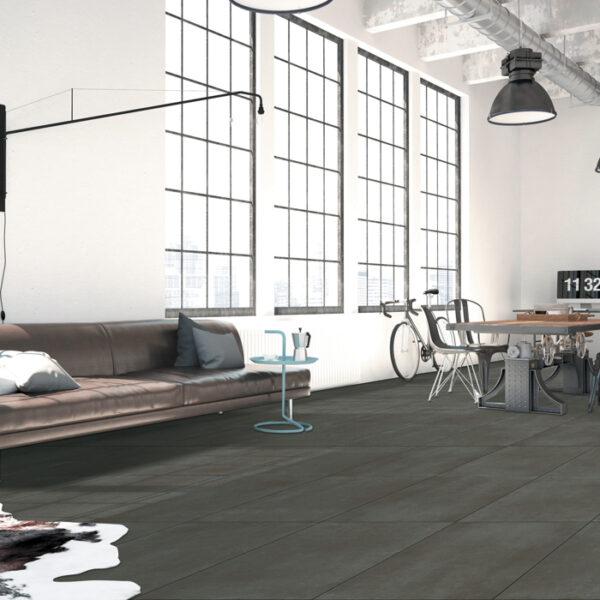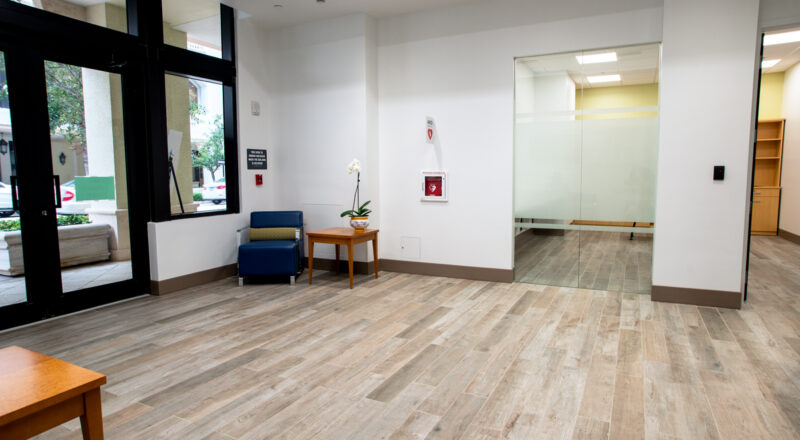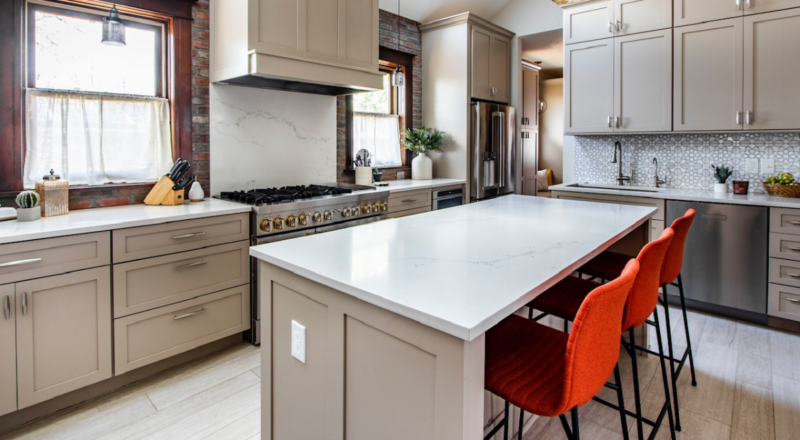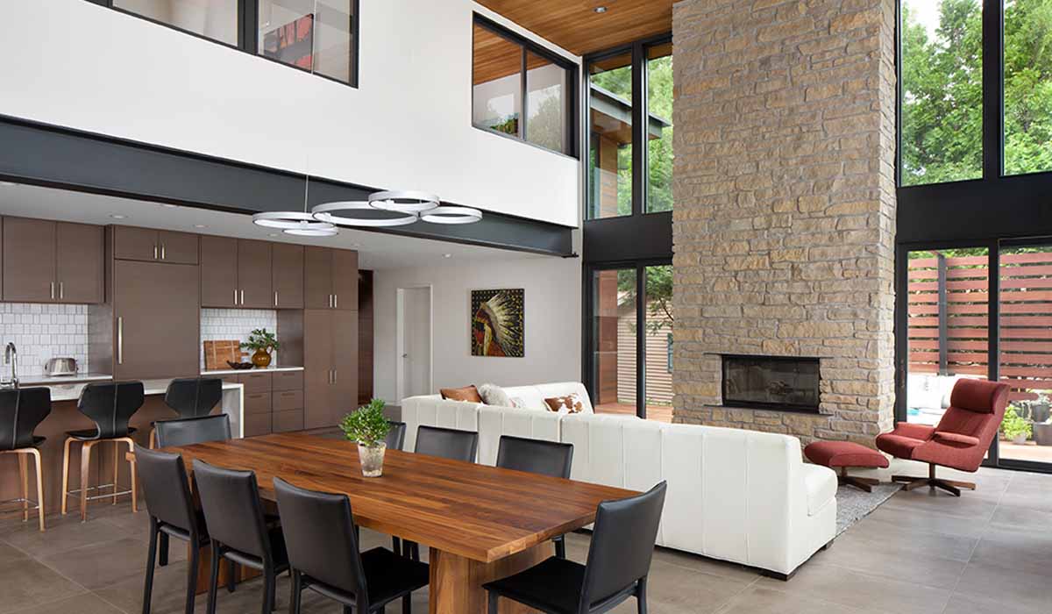
Chain O’Lakes Residence
Waupaca, Wisconsin | February 10, 2023
Introduction
Located on the shores of the proglacial Chain O’Lakes in Waupaca, Wisconsin, this weekend and vacation home is nestled into the mature landscape of an existing lakefront site. Carefully placed amongst the trees with framed views of the lake, this strong, simple structure blurs interior and exterior lines to enhance connections between a family and nature.
The Story
In need of reinvention and renovation, the longtime owners decided to take the opportunity to breathe new life into the property. The design objective was to introduce a modern structure to suit their lifestyle better and create a shelter within the densely forested shore.
Zoning restrictions prohibited changes to the original footprint on the lake side of the home. Working with Bruns Architecture, the team complemented the original building outline with an interlocking component on the street side, where the setbacks are more relaxed. The design uses the power of line and material to define space, direct views, and create connections that provide a subtle rhythm to the living experience.
From the street, the structure is an approachable modern home with minimal windows to maintain privacy. The lakeside elevation takes advantage of the steep topography of the site with expansive window walls and a walkout lower level. Each level climbs higher amidst the tree canopy to sit within the open space like a carefully placed treehouse. Striving to integrate the visual connection to the crystal clear lake below, the design team ensured the interior plan would incorporate lake views from each bedroom. Enhancing the outdoor living areas helped serve as extensions of the voluminous interior gathering spaces.
Keeping the design in modern simplicity, the team chose rich, cognac-hued wood punctuated with glazing and dark cement panels for the exterior cladding. Continuing the natural theme for the interior, the team specified warm woods, natural stone, black metal, and concrete to achieve a clean, authentic palette.
Wanting a monolithic concrete surface throughout the main floor, the team chose Crossville’s Notorious Collection offering the beauty of concrete with the advantages of porcelain. The team also didn’t have to struggle with the many hurdles of a poured floor installation. Installed in the kitchen, entry, half bath, mudroom, dining room, living room, and bedroom, Notorious in the Sugar Daddy hue provided the warm color, and the 24″ x 36″ size enabled the streamlined style with few grout lines. Additionally, the team installed floor radiant heat.
“The Notorious porcelain tile transfers the heat evenly and efficiently. The large format and rectified profile installed throughout the main level well,” explained Stephen Bruns, owner of Bruns Architecture.
Conclusion
The once ubiquitous lake home now makes a statement of simplicity and strength on the site with a warm and welcoming appeal. With Crossville’s Notorious installed throughout the home’s main level, this family can enjoy their weekend getaway for many years to come.

