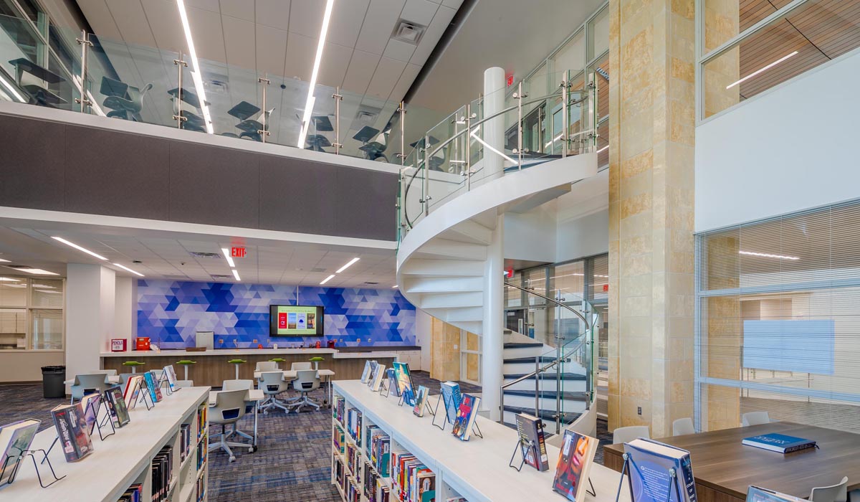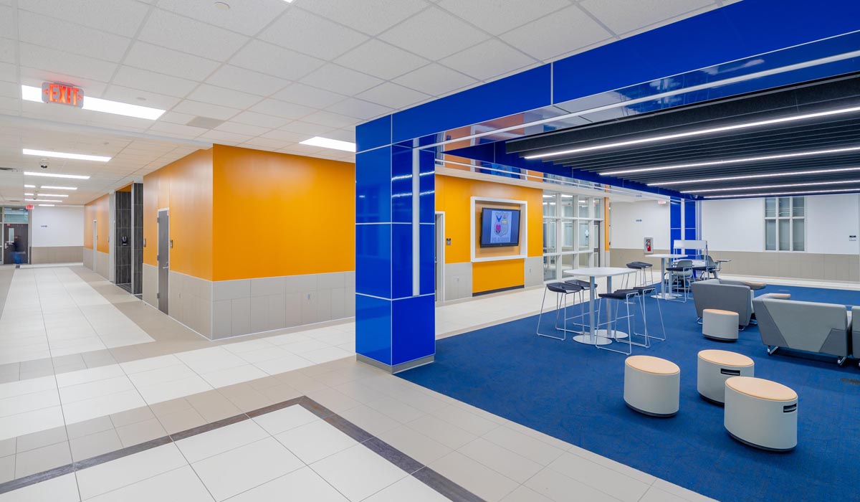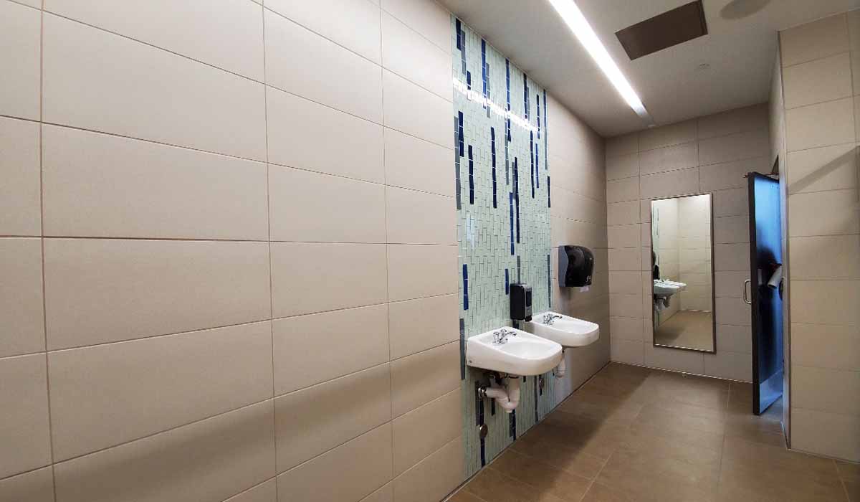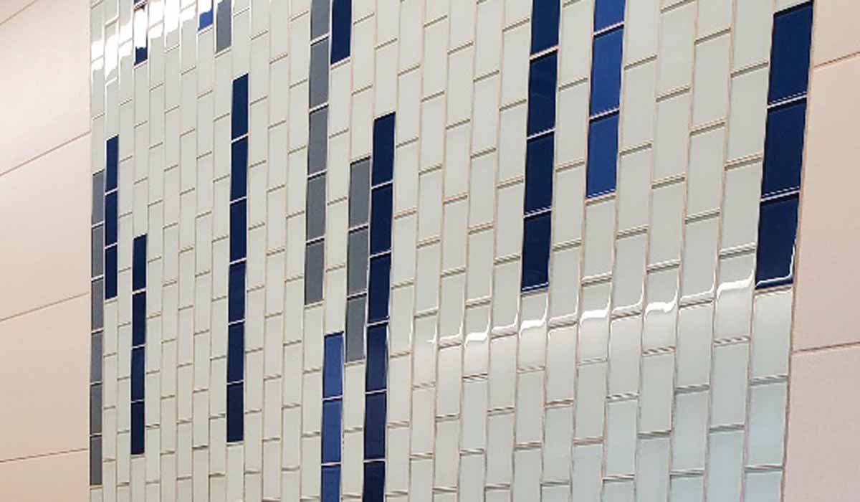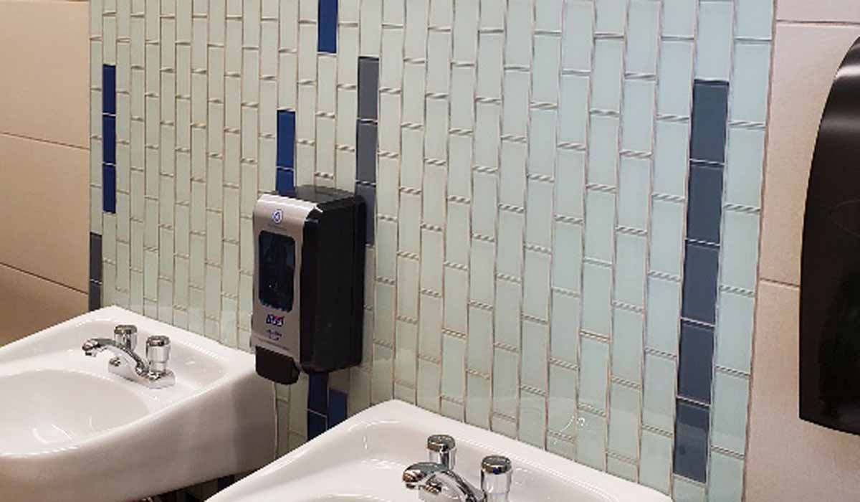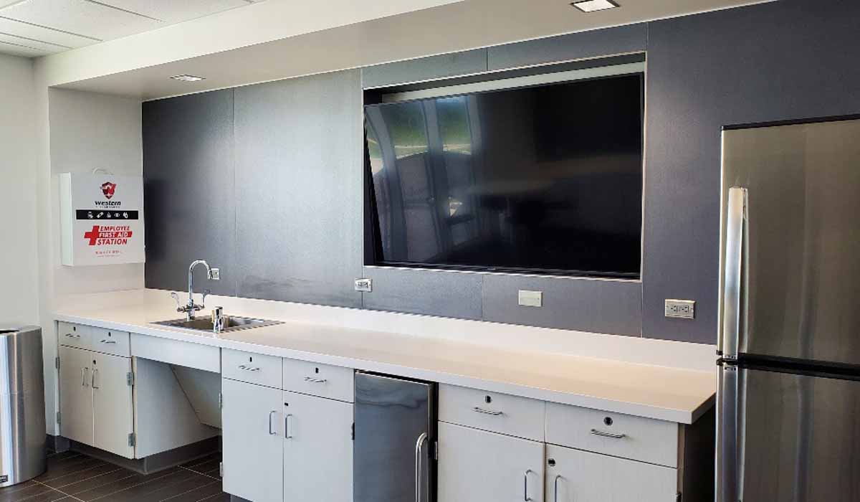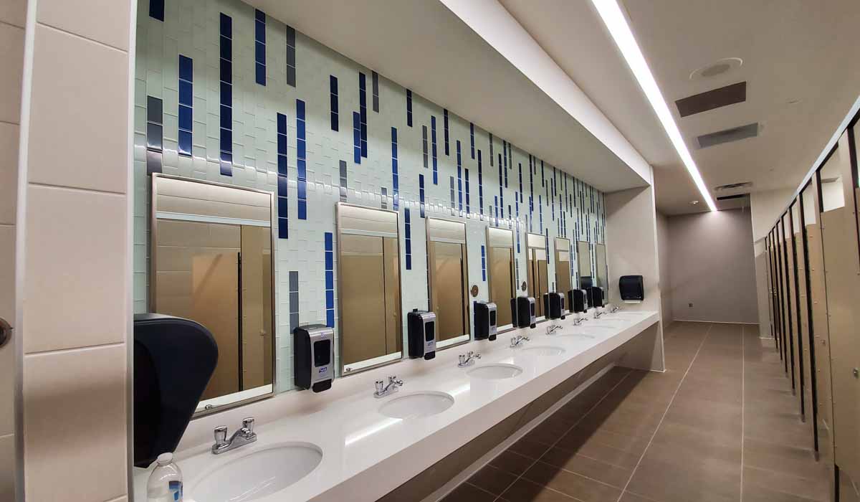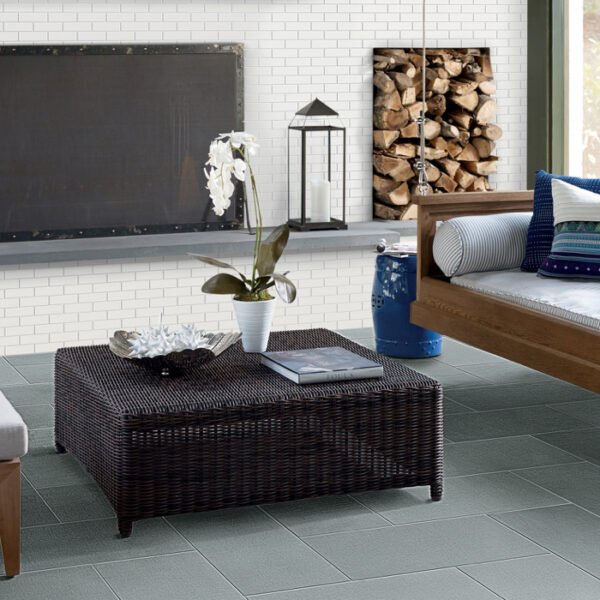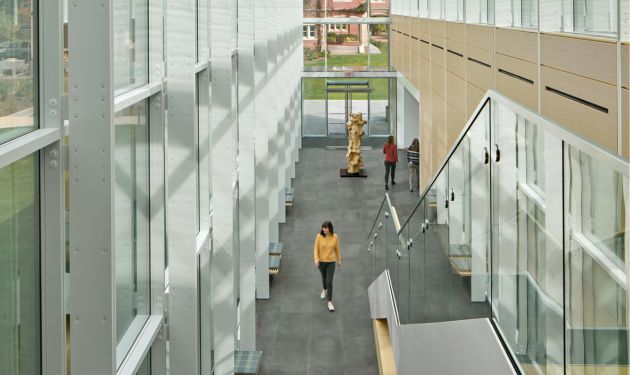
C.E. King High School
Houston, Texas | February 10, 2023
Introduction
Located in the petrochemical corridor in unincorporated Houston, the Sheldon Independent School District serves a richly diverse and tight-knit community. As the population in the area is growing rapidly, it came time to replace the 50-year-old high school facility on a new site. This endeavor presented bold opportunities for its students and families. The community embraced the prospect of rebirth for the high school as a way to design more advanced, personalized learning.
The Story
Today, the new C.E. King High School is a modern hub of education and a landmark project for the school district. The new comprehensive school and athletic complex accommodates up to 3,500 students and includes the latest in safety and security measures and infrastructure to support 21st century education. Located on a 180-acre campus, the school is divided into public amenities and six academic areas which are connected by a three-story main spine that serves as a linear student union. Public amenities, such as dining, a media center, and a performing arts center, branch off from the spine on the first floor. Second and third floors are dedicated to academics and the library. This configuration enables the school’s students to move efficiently through the space while creating a large public presence on the lower level.
The 580,000-square-foot high school is built with connectivity between spaces and access to the outdoors; it is designed with a collegiate and professional atmosphere that mimics real-world experiences. Courtyards, pathways and outdoor gathering spaces promote spontaneity in learning and social activities. The academic wing features collaboration spaces set within academies that focus on specific areas of studies to align with career training pathways and enhance student learning. Each academy features classrooms, labs, collaborative areas and teacher workrooms. Movable walls, furniture and writable surfaces allow choice, flexibility and future adaptability.
Surfacing specifications required solutions that complemented the school’s branding and style and would be durable, impact resistant, and easy to maintain. The design team chose multiple Crossville collections for wall and floor surfacing throughout the facility.
For the Athletic Lobby and Hall of Honor area, the design team selected Crossville Porcelain Tile Panels by Laminam in the Filo collection offering a chic, urban appearance. With outer dimensions of 1m x 3m, these generously proportioned panels install efficiently with minimal joints, helping to achieve a sleek, uninterrupted look for the building’s corridors. Additionally, the powerful porcelain body of these tile panels ensures the surfaces will perform with strength long-term.
Choosing a combination of Crossville collections for the single restrooms, the design team selected a neutral palette that features a focus-area backsplash with specific colors for each of the six academic areas. Surfacing the walls in Ready to Wear’s Button Up created a classic, fabric appearance patterned with classic warp, weft, texture, and tone in a soft neutral colorway. Coordinating beautifully with the walls, the floors were surfaced in Crossville’s Argent collection, offering the mottled, textured look of argent stone and establishing a durable foundation that will stand up to the intense wear-and-tear of foot traffic for decades. To highlight the six academic areas, the team chose a mixture of Crossville’s colorful Glass Blox tile as backsplash features behind the sinks and mirrors.
Conclusion
Working closely with tile distributor Crossville Studios in Houston, Crossville’s attentiveness and extensive product knowledge allowed the selection process to go smoothly and ensured the Sheldon ISD to know that they were getting high-quality, dependable products.

