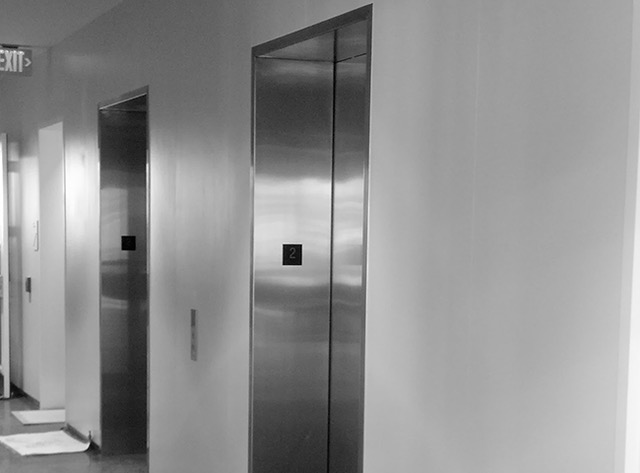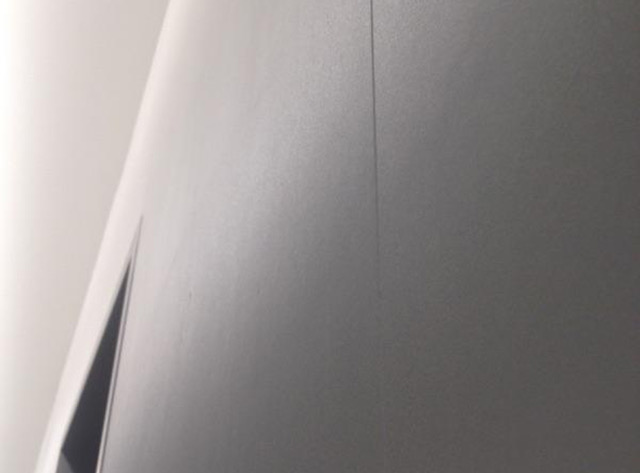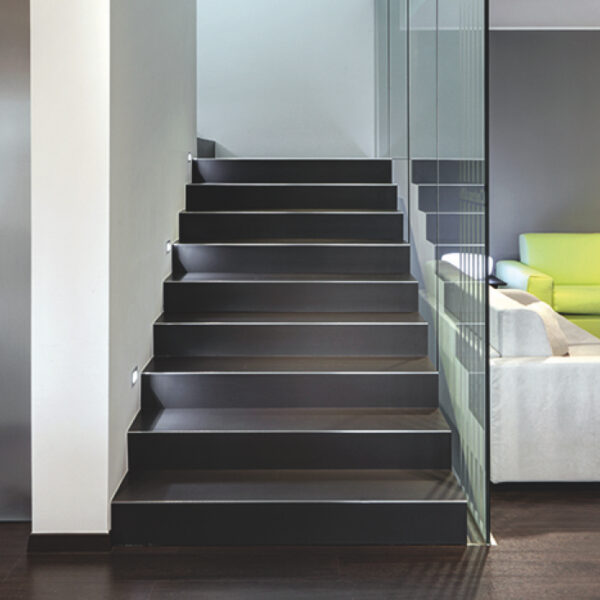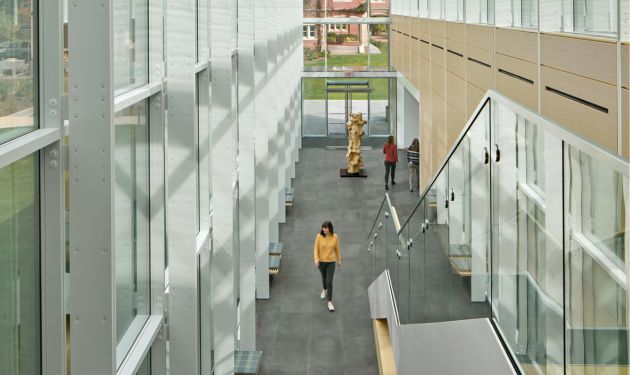
Bruce C. Bolling Municipal Building
Boston, Massachusetts | February 10, 2023
Introduction
By and large, municipal buildings aren’t groundbreaking architecture. They are predominately function-first facilities, built with the goal of serving in their capacity long term and through a great deal of wear and tear.
The Bruce C. Bolling Municipal Building on Dudley Square in Boston’s Roxbury neighborhood checks all the right boxes with regard to its long-term utility but also provides a stunning and innovative architectural cornerstone to a neighborhood ready for a renaissance.
The Story
The project started as a vision of late mayor Thomas M. Menino, who sought to consolidate the 500 employees of the Boston Public Schools system and pinpointed the Dudley Square location for the endeavor. At the time, this spot was in a state of decline, but Mayor Menino and others envisioned the site for a new, mixed use concept that would pay homage to the history of the area while also creating a clear vision for the future of the neighborhood.
The result is a six story, 215,000 square foot building that knits together the styles of the original buildings on the site—the Curtis building, constructed in 1888; the Waterman building, constructed in 1890; and the Ferdinand building, constructed in 1895—while, at the same time, achieving a very modern vibe that speaks to the future of the burgeoning neighborhood within which it sits.
For the interior, the design team chose again to incorporate elements that honored the past—the void of the historic rail tracks is used as the circulation path on the lower levels—but took a decidedly contemporary approach to community space and the workplace.
The ground floor of the Bruce C. Bolling Municipal Building is a public zone—termed the New Dudley Square—as is the building’s sixth floor rooftop terrace. These locations provide gathering space for the community, and, in fact, restaurants and retail are slated for the lobby to further achieve the desired “public square” feel.
With the goal of achieving LEED Silver accreditation for this facility, the designers chose simple, hardworking materials that created a healthful environment and spoke to the facility’s commitment to openness and transparency. This concept is symbolized in the window-rich design that allows an abundance of natural light into both the public square space and the offices. Likewise, the color white plays an important role, as designers sought to carry a clean, open feel throughout interior spaces.
When it came time to select a material for the walls of building’s elevator lobbies on all six floors, they turned to the innovative collections by Crossville. Crossville Porcelain Tile Panels by Laminam have generously proportioned outer dimensions—more than 3’ x 9’ in size—yet are only 3mm in thickness. These durable panels can almost seamlessly skin the surfaces to which they are installed—an ideal option for the look and style desired for the Bolling Building’s elevator lobby walls. The design team specified Bianco because of its crisp, purely white appearance that achieves a painted wall look yet provides much more durability and ease of maintenance. Laminam Bianco proved to be the ideal solution for creating a flowing, continuous look from floor to floor of the building.
Conclusion
The Bruce C. Bolling Municipal is a beautiful, forward-thinking facility that will serve the people of Boston—and complement the landscape of the city—for years to come. Laminam’s innovative porcelain tile panels will do their part to support the lasting purpose and performance in beautiful style for the long-term.




