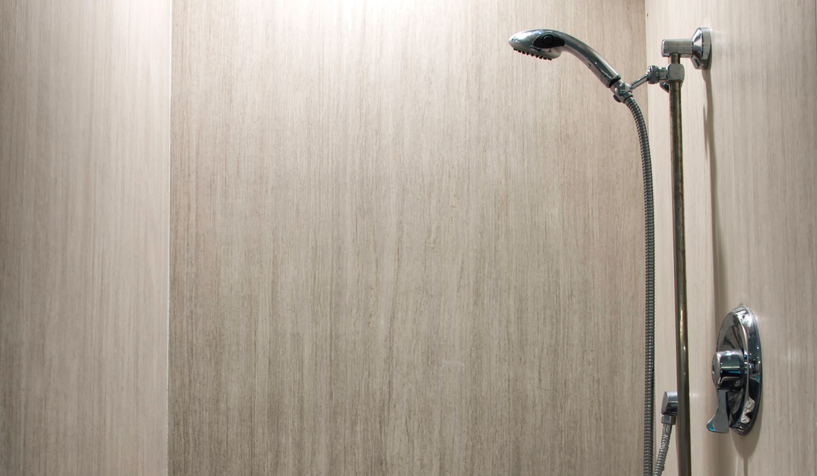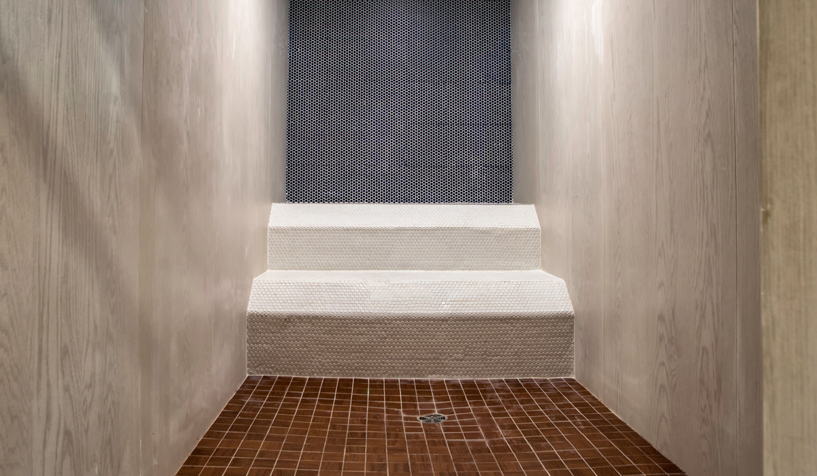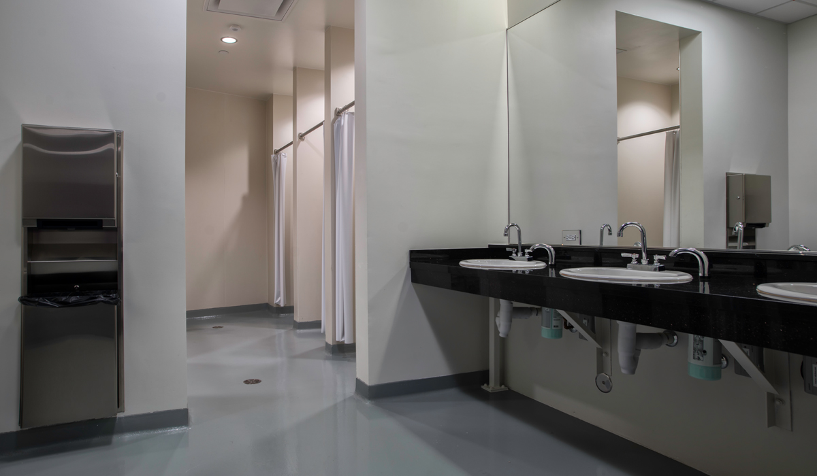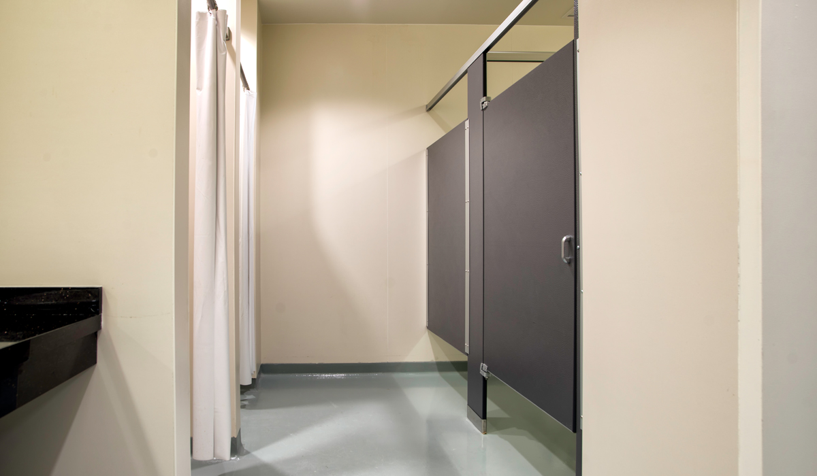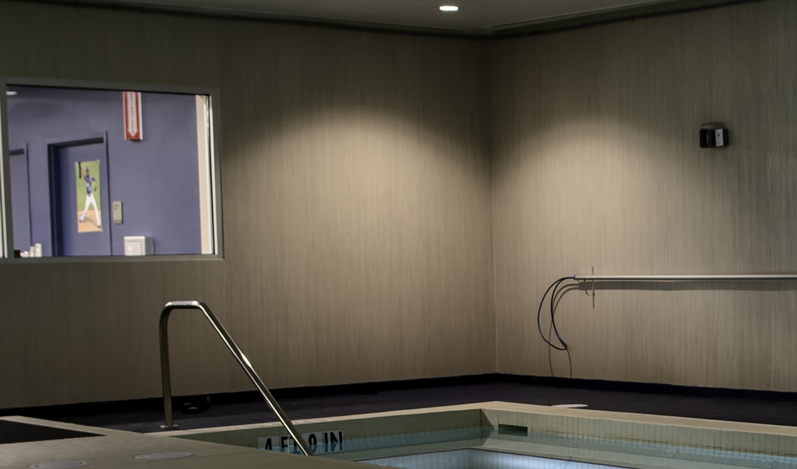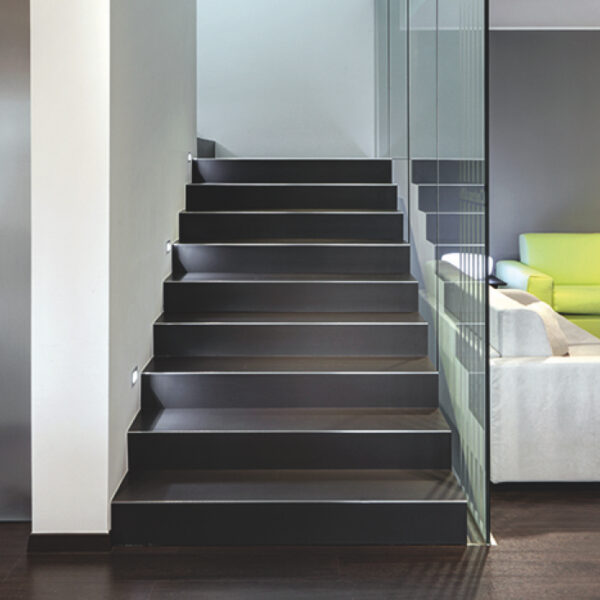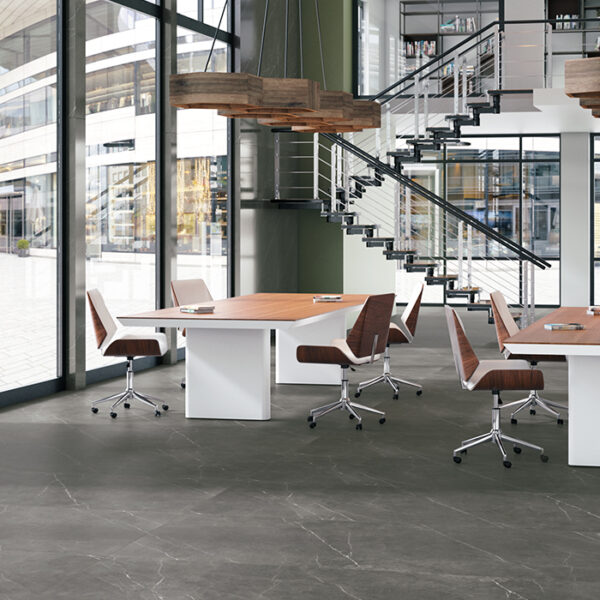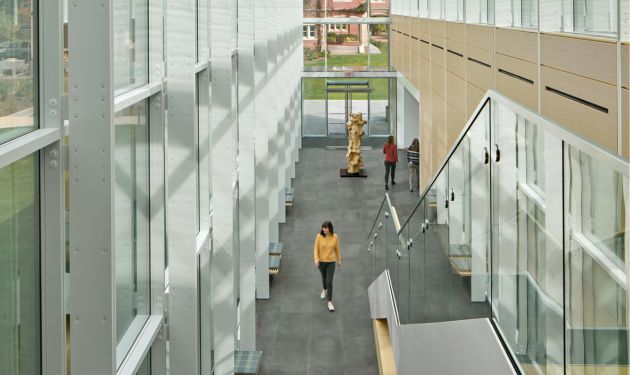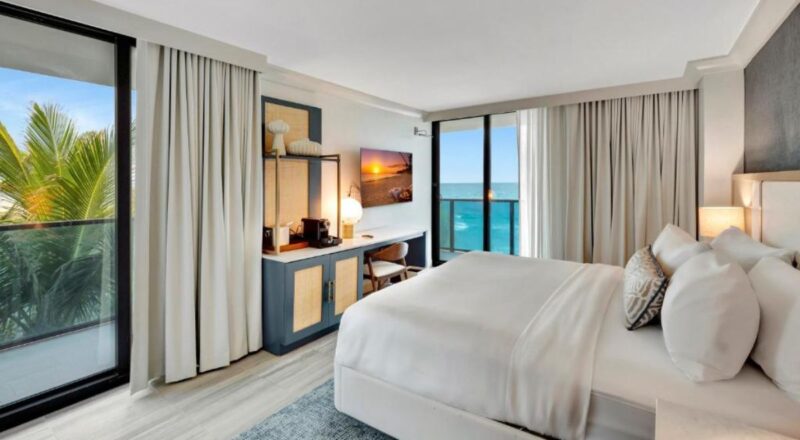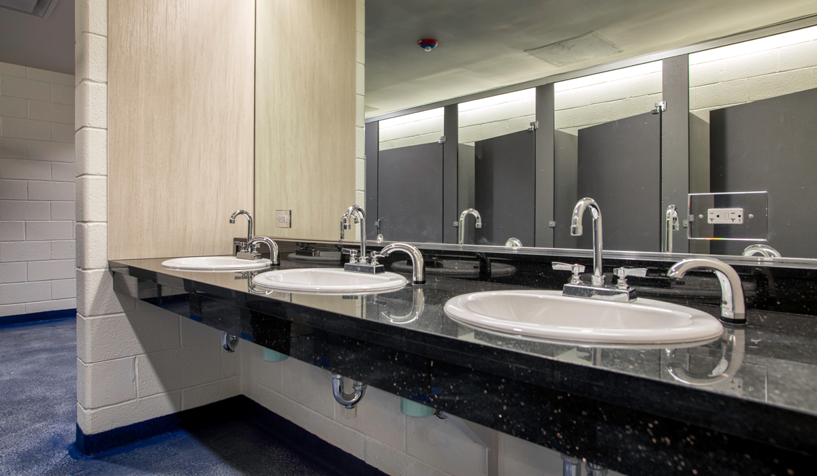
Ballpark of the Palm Beaches
West Palm Beach, FL | August 6, 2022
Introduction
The Ballpark of the Palm Beaches is the spring training home of the world champion Houston Astros and the Washington Nationals. The 7,700-person capacity stadium facility, located in the heart of West Palm Beach, features a fantastic wrap-around concourse, ample parking, inviting sight lines, and unique fan areas to enhance the Spring Training experience.
Florida offers many tourist attractions, and one of the biggest is Spring Training. Baseball fans from around the country travel there to enjoy this favorite American pastime. When the decision was made to build the stadium, an early call was made to HKS in Dallas for design and engineering. HKS is among the largest architectural/engineering firm in the United States, employing more than 550 people across 25 offices worldwide.
The Story
During the design phase of construction, a great deal of attention was focused on the selection of tile that would be easy to maintain for the busy facility yet also be comfortable under foot—especially for the locker rooms, showers, and steam room.
With its ability to skin a variety of surfaces, Crossville’s gauged porcelain tile panels offer many unique benefits that make them ideal for this high profile project. The design team opted to incorporate the I Naturali, Collection, and Kauri collections to creatively cover surfaces throughout the locker rooms, showers, and the facility’s steam room. The porcelain tile panels are only 5.6 mm thick, making it relatively lightweight compared to many materials—such as stone slabs—yet extraordinarily durable. Also, its large size, 1m x 3m, means efficiency in installation, fewer grout joints, a more sleek and uninterrupted look, and greater ease of maintenance long term.
In addition to offering the right look, the tile specifications for this facility had to have performance characteristics to ensure they would withstand years of use in the spectator areas as well as the locker rooms, exercise areas, and player restrooms. Crossville was specified throughout the facility to meet those needs. Beyond the gauged porcelain tile panels, HKS specified a porcelain tile wood-look in the dining areas, as well as the private viewing boxes. Wood-look porcelain tile offers warmth and desired style yet outperforms the real thing with its versatility and ability to withstand high traffic in demanding commercial environments.
Conclusion
Throughout the facility, Crossville’s creative solutions offer major league style and performance that really knocks it out of the park.

