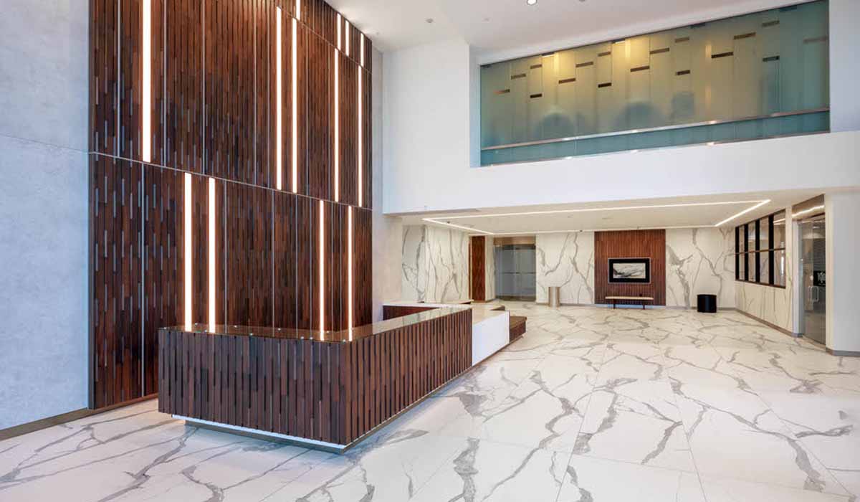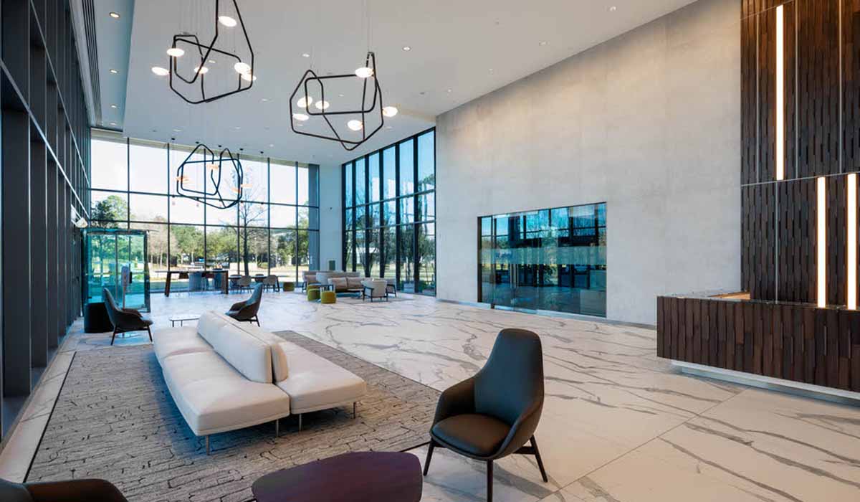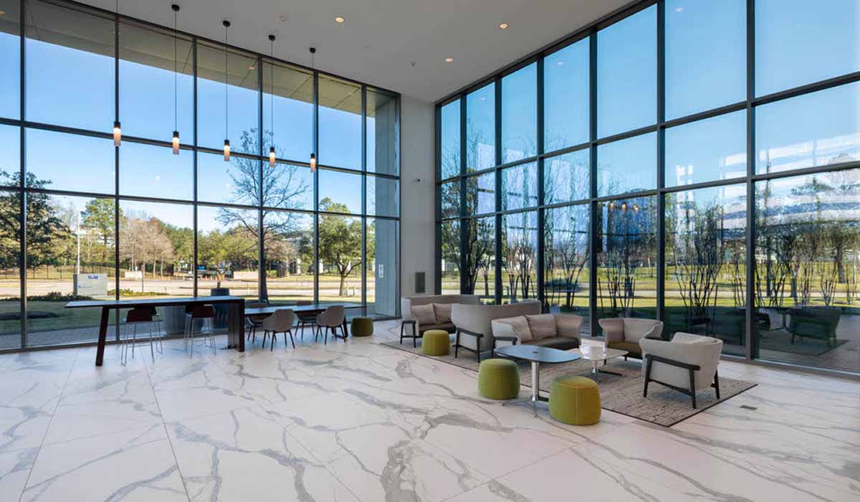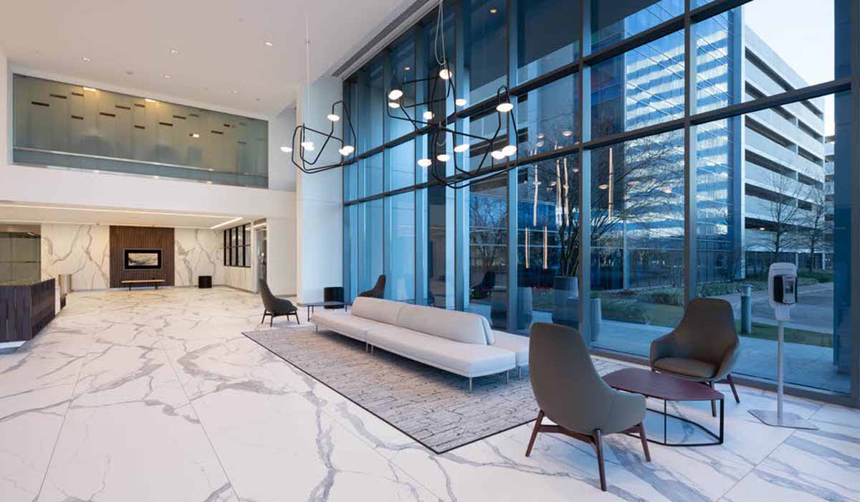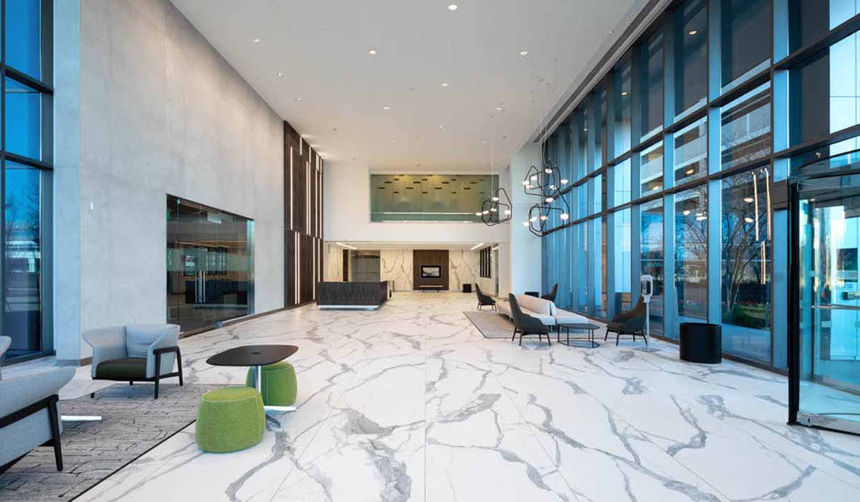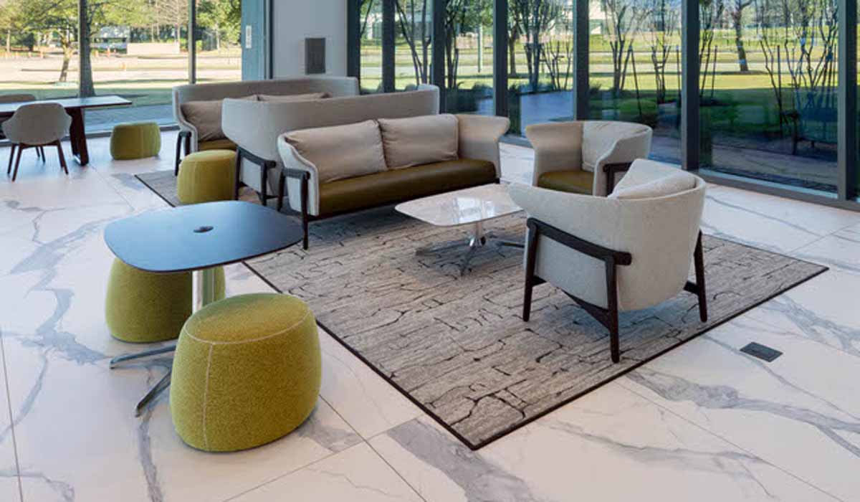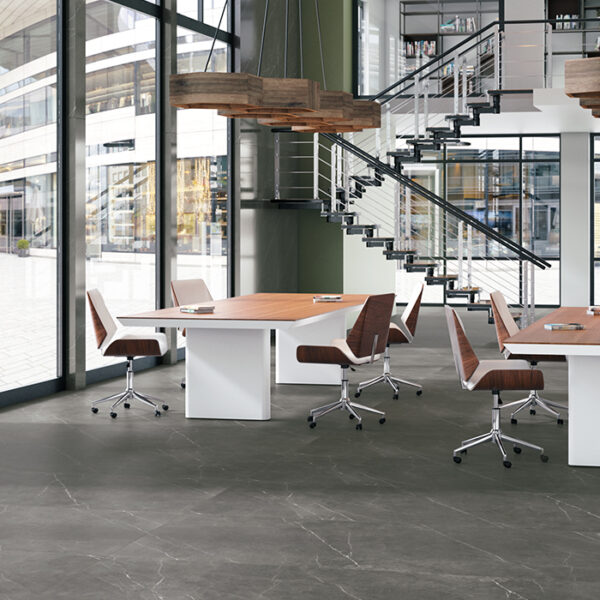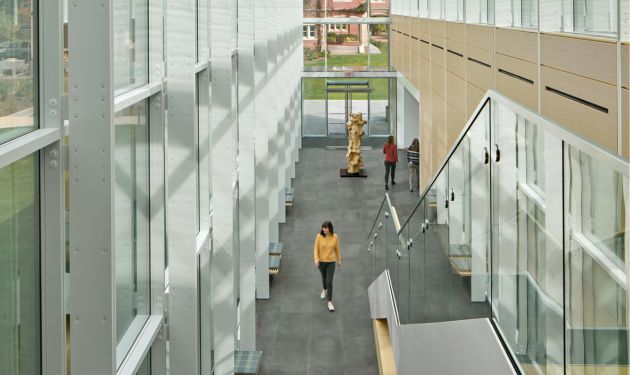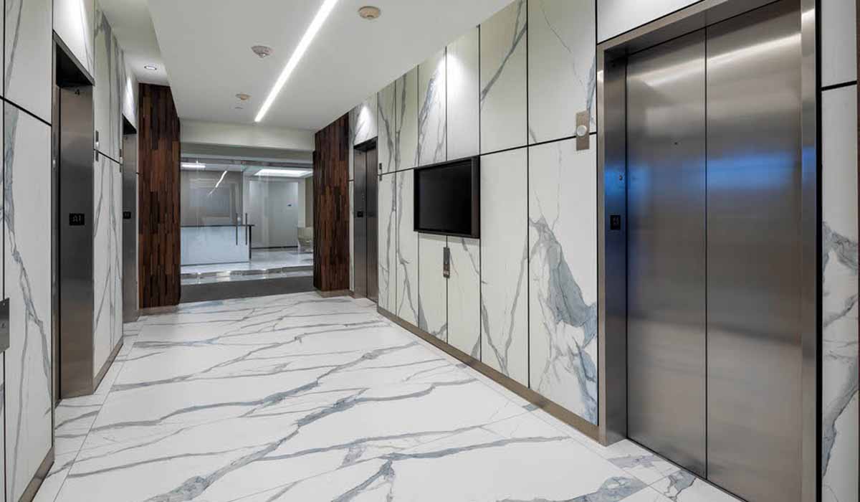
575 North Dairy Ashford (formerly Energy Center II)
Houston, Texas | February 10, 2023
Introduction
Located on the west side of Houston, the Energy Corridor is a 7-mile business district that has become home to many energy-sector companies, including BP America, Citgo, ConocoPhillips and Shell Oil Company. With more than 26-million square feet of office space throughout the district, it is essential for commercial property owners to present modern aesthetics and style to attract top tenants.
Bordered by I-10 West and Eldridge Road, Energy Center II, now known as 575 North Dairy Ashford or simply 575, greets visitors to the city with a hint of the vibrancy the energy community has to offer. In the heart of the Energy Corridor, the 575 office complex offers more than 305,585 square feet and an adjacent eight-level parking garage. Built in 2007, American Realty Advisors prioritized the updating of lobby areas and main floor public spaces, and they partnered with integrated design firm Page for architecture and design services. The intent was to provide a timeless yet contemporary design as the first impression for this busy office building, setting the stage for a bright refresh for the property.
The Story
In a market with increased demand, it was essential that the building be modernized to heighten its appeal. The original flooring throughout the lobby was beautiful but dated natural granite. The design team was concerned about removing the stone because it would be noisy, messy, time-consuming and an additional sizeable expense. Through multiple consultations, the team chose Crossville Porcelain Tile Panels by Laminam. Because Crossville’s porcelain tile panels could be installed directly over the old granite, the installation would be quick and efficient, minimizing intrusion for building tenants while also achieving the dramatic transformation desired.
The team specified Crossville’s I Naturali porcelain tile panels in the Statuario Altissimo colorway to be applied throughout the lobby on the floors and walls. The designers were able to create a high-impact interior scheme integrating the pattern from the floor onto the wall in the high-traffic, well-traveled corridors adjacent to the stylistic lobby space. The porcelain tile panels—with outer dimensions measured in feet yet a profile of only 5.6 mm in thickness—were quickly and easily installed with minimal grout lines providing a seamless style.
Beyond the advantages of the tile-over-paver installation and appeal of the tile’s clean, contemporary style, the I Naturali collection offers the building owner even more positives. It provides exceptional strength and performance, as well as ease of maintenance—essential characteristics for flooring that needs to last and look great doing so in such a busy, high traffic environment.
Conclusion
Laminam by Crossville porcelain tile panels proved to be an excellent choice for Energy Center II and is serving as inspiration for other projects. The design team has received many inquiries from others looking for a flooring solution to update older buildings without the hassles of demolition.

