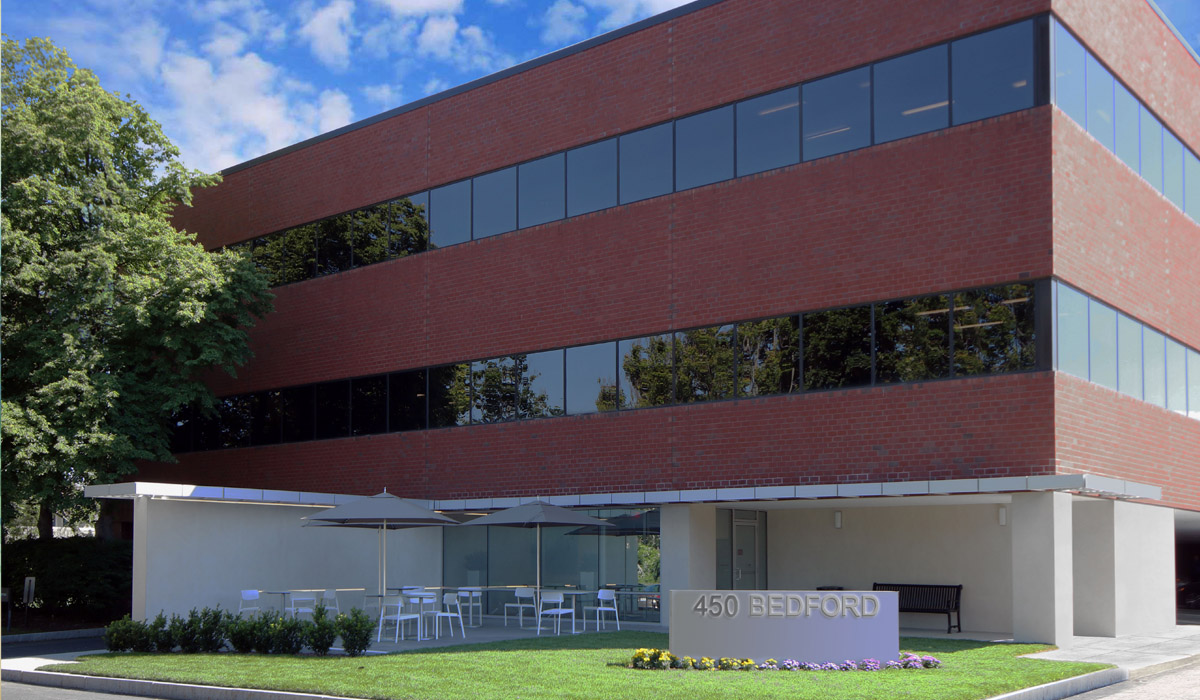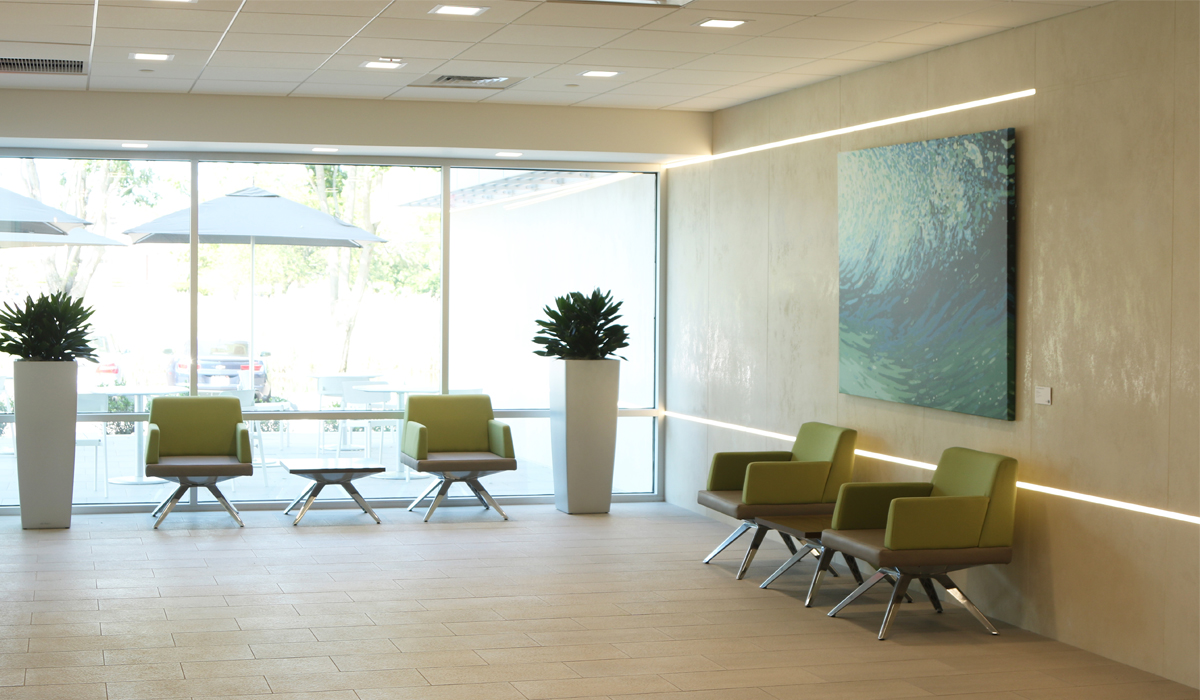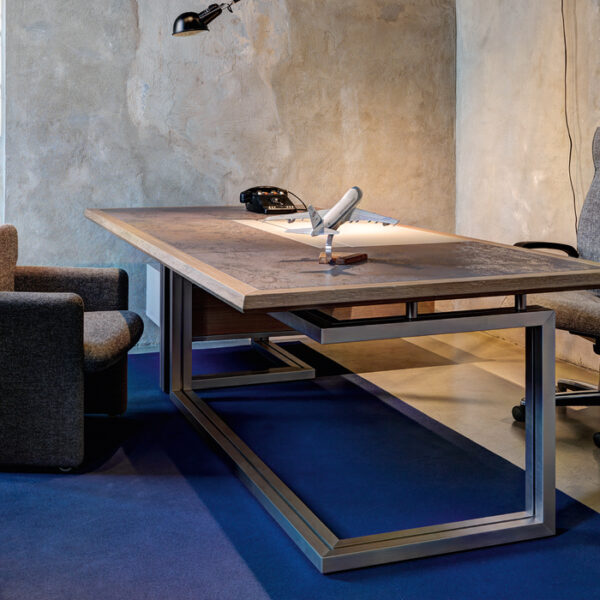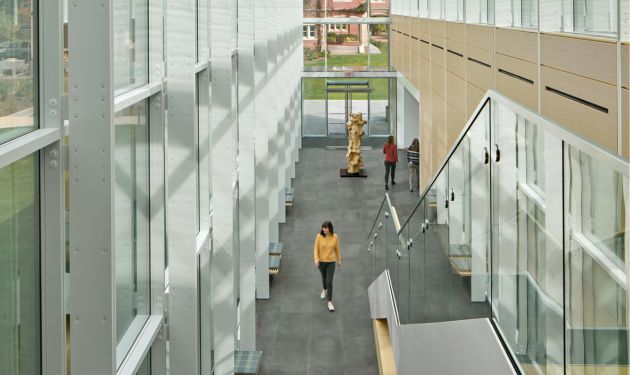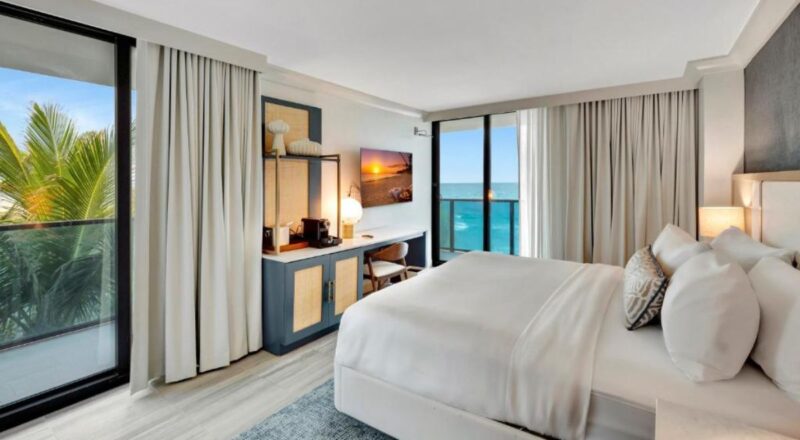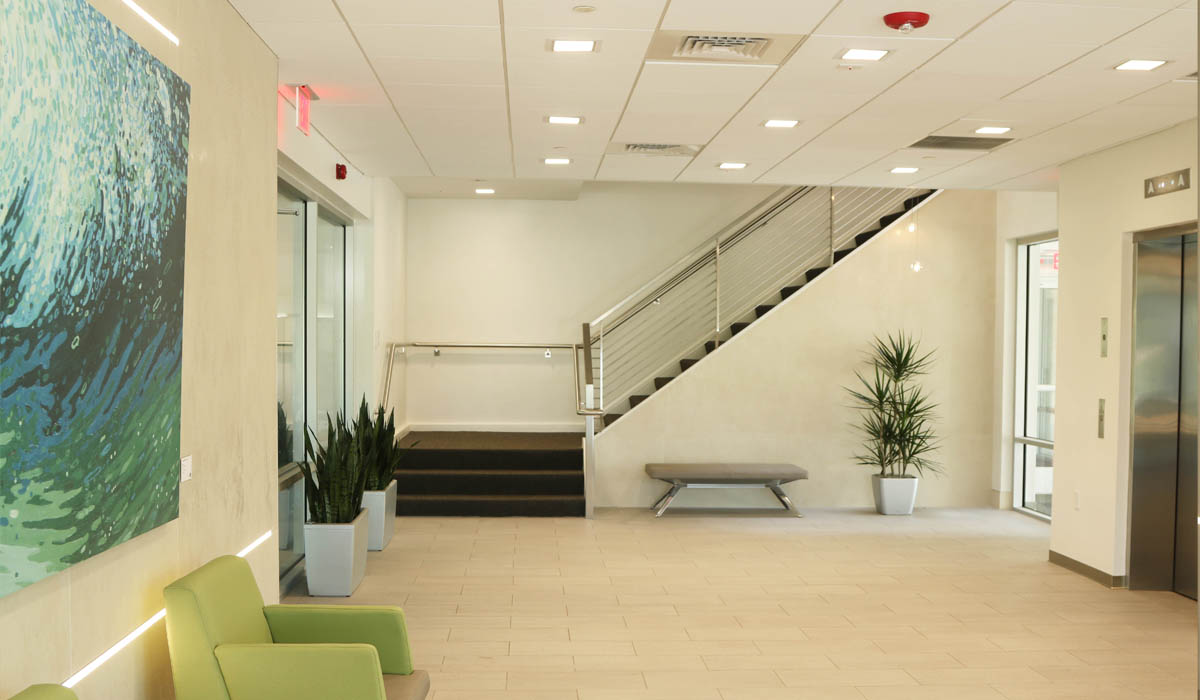
450 Bedford
Lexington, Massachusetts | February 10, 2023
Introduction
Life spans for office building designs are typically measured in decades. Once they’re open and occupied, it’s a big challenge to ever find the chance to update and renovate them, lest there be disruption of day-to-day operations. That’s why it’s imperative that these busy buildings be constructed sturdily with design elements timeless enough to attract and maintain tenants for many years to come. Of course, even the best built and designed buildings tire with age, and, eventually, it’s essential to renovate them to restore their faded appeal age.
Such was the case with the exterior entrance and lobby of 450 Bedford, a 3-story office building in Lexington, Massachusetts. Built in 1982, 450 Bedford had reached the point of needing an entry area refresh. The outside entrance so greatly lacked prominence and definition that visitors often passed by the main door. Inside, the lobby needed a total update including new floors, walls, fixtures, and lighting.
The Story
Leaders with Carruth Capital were ready to invest in a refreshed style that would look great for decades and introduce elements to appeal to modern sensibilities. However, the conveniently located, 42,000 square foot building is perpetually busy—a nonstop hub of activity. The Carruth team knew that any updates should be done judiciously in order to minimize interruption of business-as-usual for existing tenants and visitors.
Maugel Architects was selected for the project. The firm’s team schemed a design that would be appealing for years to come and planned the renovation so that it could be carried out with as little tenant disruption as possible. To give definition and identity to the main entrance and make it more prominent, the design team specified Crossville Porcelain Tile Panels by Laminam in the bold, elegant Oxide collection to clad the walls. Also, they added an outdoor seating amenity to create a welcoming patio area. The new space replaced a previously unusable landscaped area and added interest to the entrance while also allowing daylight to help illuminate the interior lobby area.
By specifying Crossville’s porcelain panels for the exterior entry, the entire project team achieved the most efficient installation process possible. The tile panels were installed directly over the existing brick surface, eliminating the need for demolition and removal of the old material, reducing the labor involved, containing cost, and minimizing construction waste. Crossville’s tile panels changed the entire aesthetic of the entry area without adding any thickness to the walls. The Oxide collection in Avorio created a subtle metallic appearance that proved to be just the right spark of embellishment the owners desired for the updated, more readily identifiable main entrance.
For the interior portion of the project, the architectural team decided the lobby needed to be completely gutted and redesigned. To tie the exterior and interior spaces together, they chose the same Crossville porcelain tile panels for the walls and incorporated LED strip lights from the exterior into the lobby. Additional lobby features include a new high-end, stainless-steel stair rail, and a dramatic three-story chandelier.
Conclusion
The tile panels not only offer a beautiful, cohesive appearance for the building’s entry and lobby, but they will also withstand wear and tear both inside and out for the long term. With a smart approach to project management and a modern eye for design, the team behind 450 Bedford’s renovation certainly discovered how to “make an entrance.”

