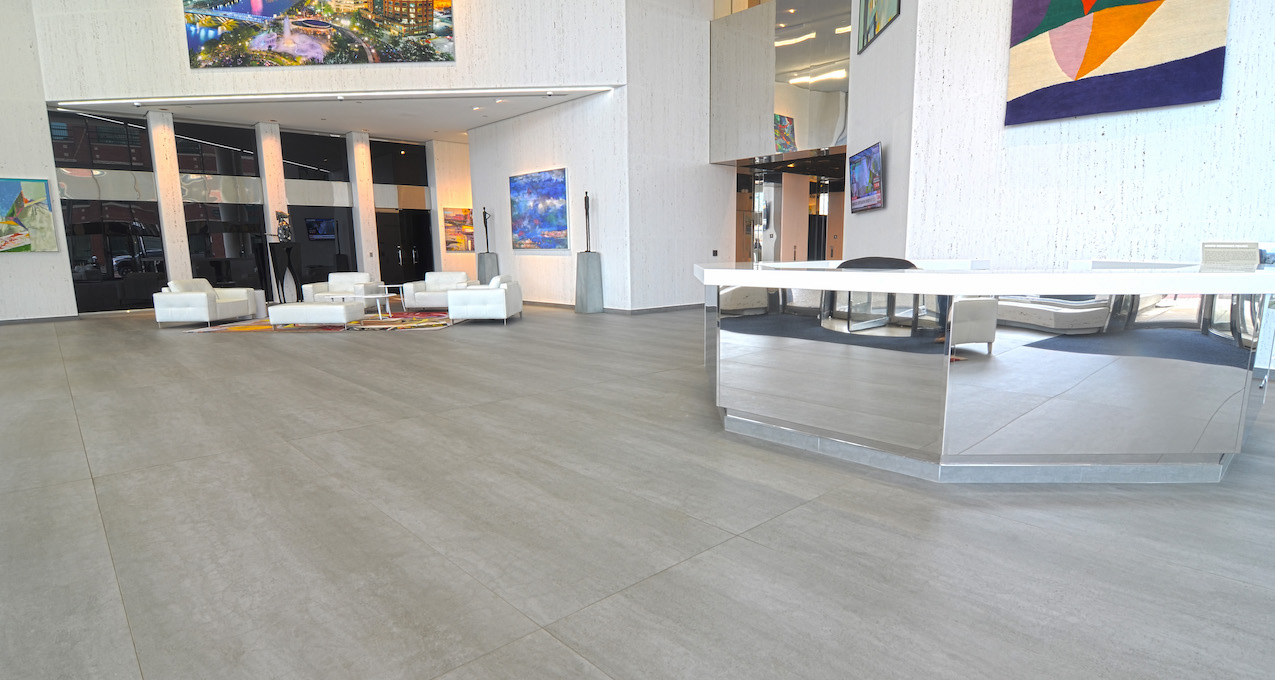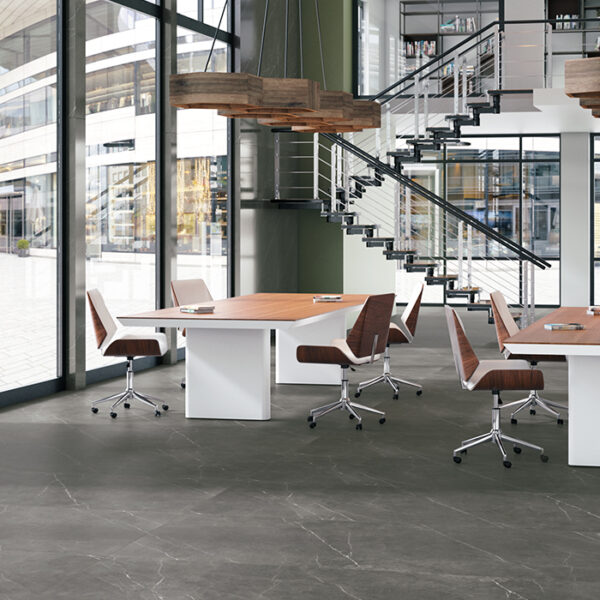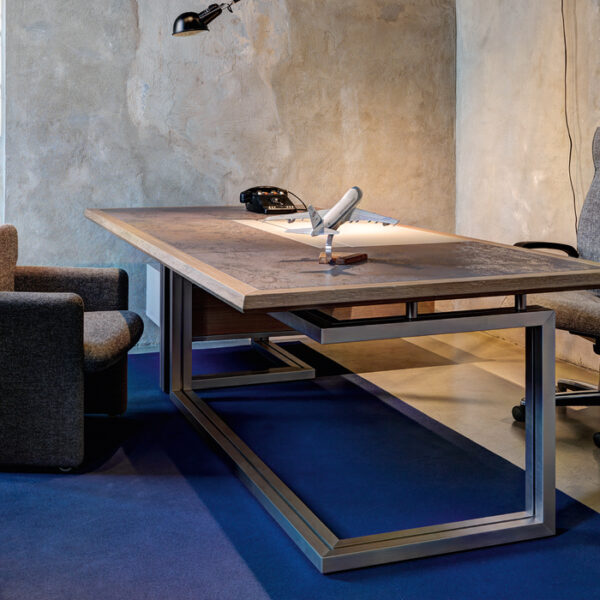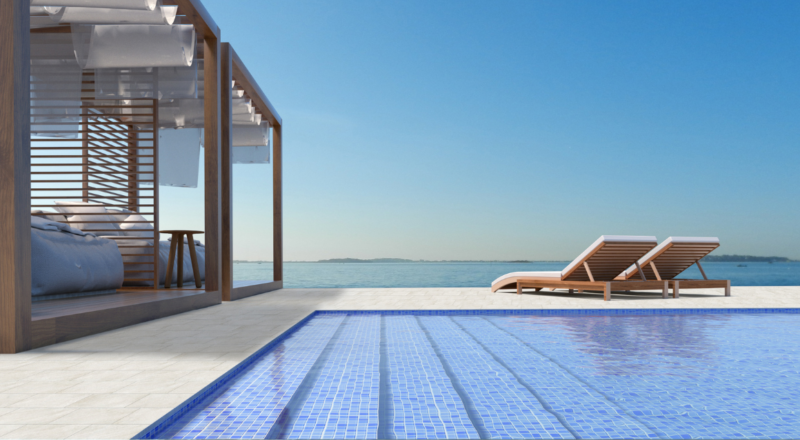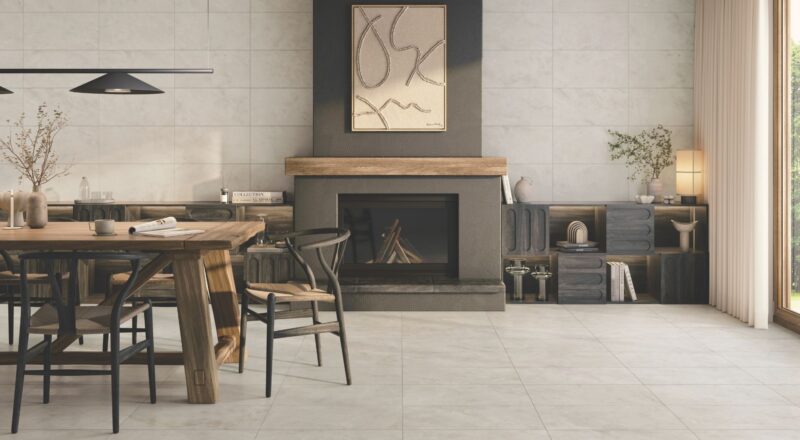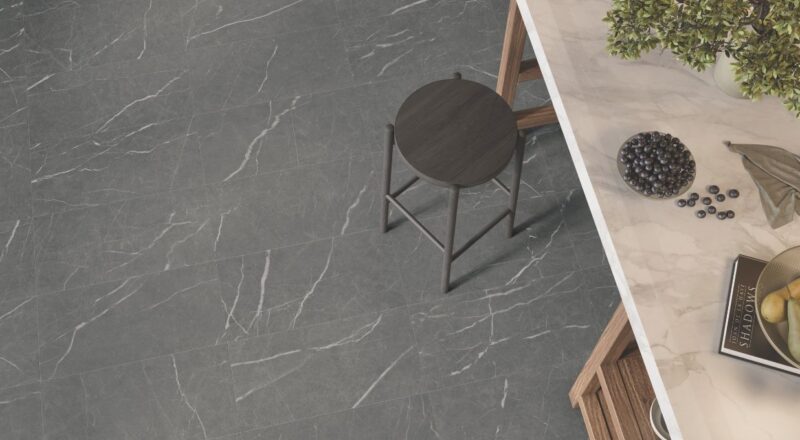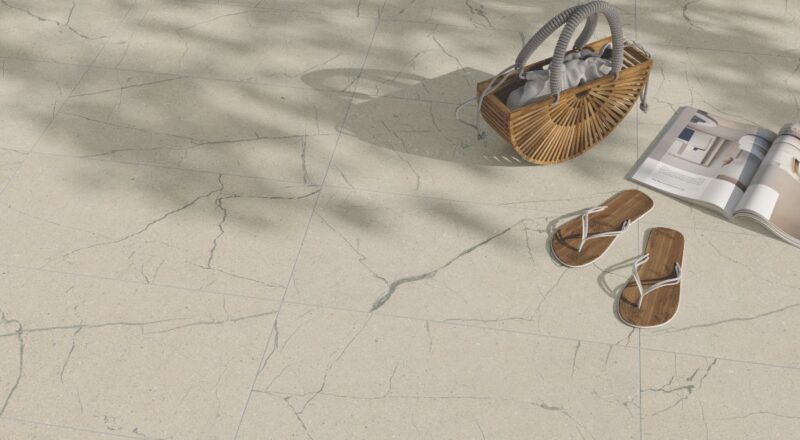One of the biggest buzz phrases in the tile industry these days is “gauged porcelain tile panels,” also called porcelain tile panels and often called GPTP or PTP for short. These innovative panels are huge—a single 1×3 meter panel can cover up to more than 30 square feet, resulting in a seamless look thanks to fewer grout lines. But it’s the thickness, measured in mere millimeters, that gives these tiles the unique ability to be laid over existing tile or brick surfaces. This trait offers a big advantage for renovation projects as it eliminates the need for demolition and removal of the old material, reduces the labor involved, contains cost, and minimizes construction waste. Another plus is that it gives businesses the ability to stay in business with little to no downtime. For these reasons, it’s no surprise that this trend has really taken hold in the commercial realm (though designers are specifying porcelain tile panels more and more for residential applications, too.).
Here’s a look at some tile-over-tile installations in real commercial spaces that prove just how amazing these porcelain tile panels can be.
450 Beford, Lexington, MA
This 3-story office building, built in 1982 had reached the point of needing an entry area refresh. The outside entrance and lobby inside needed a total update including new floors, walls, fixtures, and lighting. Enter Crossville’s porcelain tile panels for the surfaces. For the exterior, the panels were installed directly over the existing brick to change the entire aesthetic without adding any thickness to the walls. The lobby was completely redesigned, but the design team chose the same tile panels for the lobby walls to tie the spaces together. To learn more about this renovation, click here to read the case study.

The Oxide collection in Avorio created a subtle metallic appearance that proved to be just the right spark of embellishment the owners desired for the updated, more readily identifiable main entrance.
Timberloch Place, The Woodlands, TX
The main lobby and hallway corridors of this early 1980s office building featured dark, brick-paver flooring with wide grout joints and many years of waxing. Removing the brick pavers to install new flooring would be a noisy, messy, and time-consuming task causing disruptions for tenants and visitors. Crossville’s gauged porcelain tile panels to the rescue! And because the thin panels are easily cut to create custom patterns, the design team optied to cut them into 12”x24” and 24”x24” modular pieces to provide wayfinding enhancement as well as achieve a sophisticated, lighter look for the space. Click here to read the design details.
.jpg)
Crossville’s I Naturali porcelain tile panels in the Travertino Romano colorway were applied throughout the lobby, hallways, and restrooms.
200 Civic Center Lobby, Columbus, OH
This building’s original, 1983 lobby floor and walls were covered in travertine that didn’t appeal to modern design sensibilities. Because any office lobby plays such a pivotal role in setting the stage for the entire building it represents, the design team searched for an innovative surfacing material that would provide a sleek, sophisticated appearance, easy maintenance, and exceptional durability. Budget and timing were also major determining factors; and removing the travertine, which was ¾” thick and set in a 2” mud bed, proved to be an impossibility due to expense and logistics. Crossville porcelain tile panel collections hit all the right marks for this demanding flooring project. Get the full design scoop here.
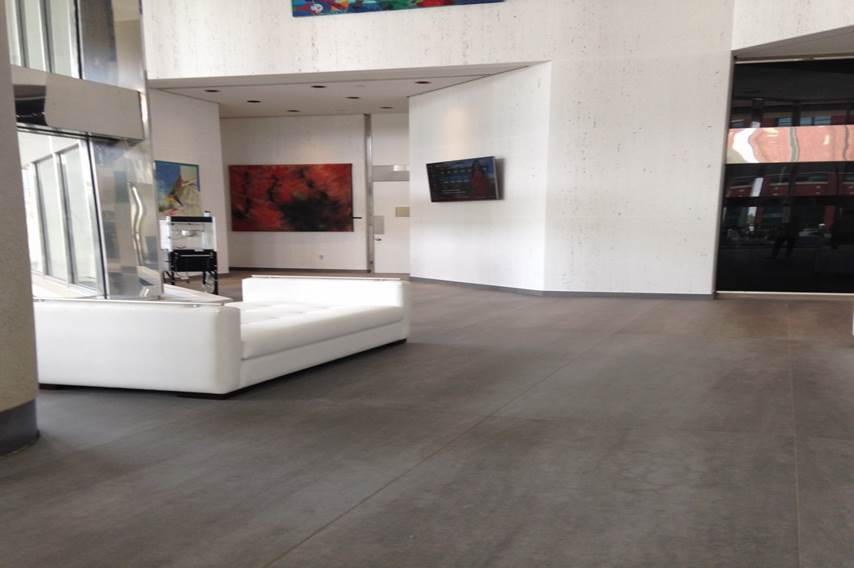 The nuanced details and color of I Naturali in Pietra Di Savoia proved to be a beautiful coordinate to the freshly stained walls.
The nuanced details and color of I Naturali in Pietra Di Savoia proved to be a beautiful coordinate to the freshly stained walls.
Interested in learning more about our porcelain tile panels? Click here to access more case studies, all the porcelain tile panel collections, technical information, and installation training videos.

