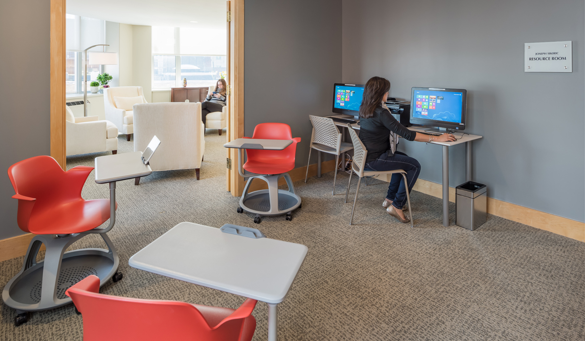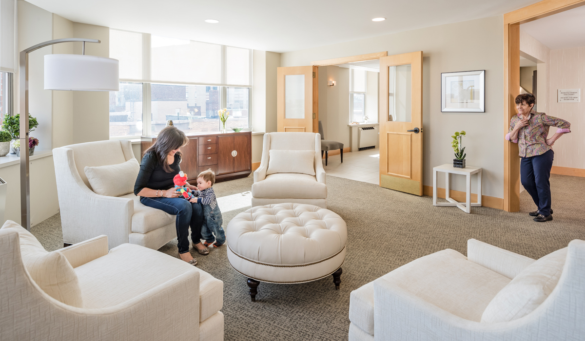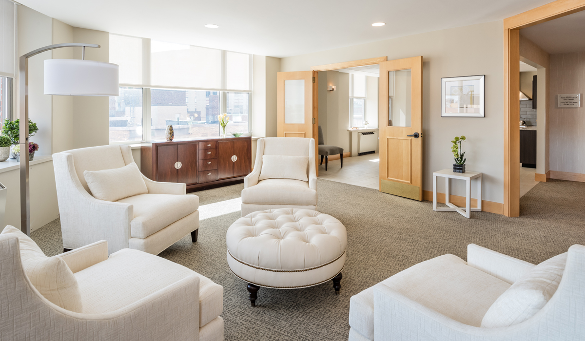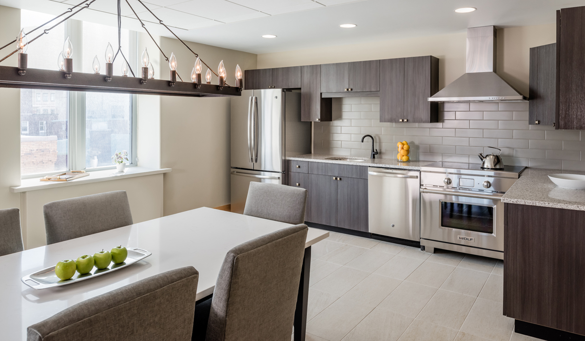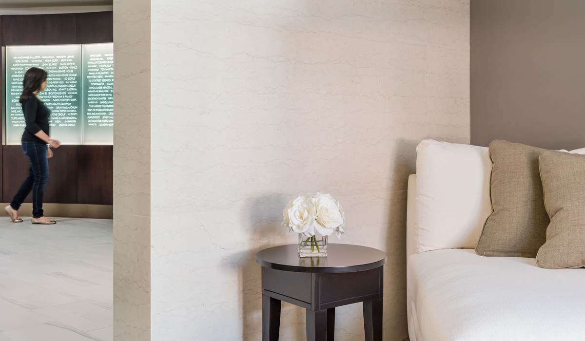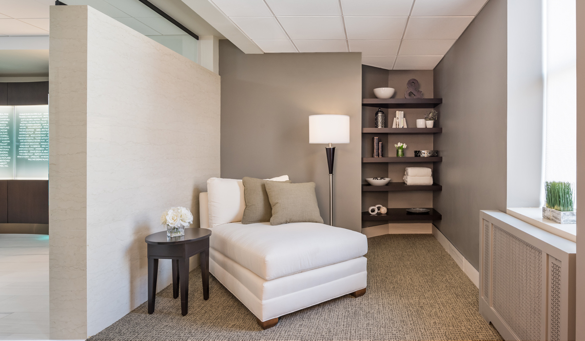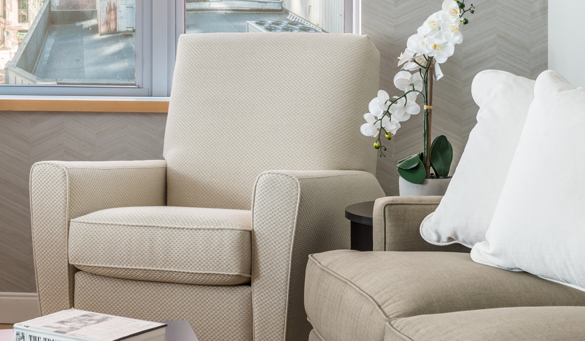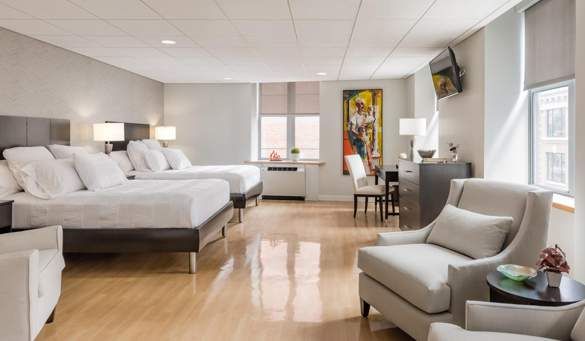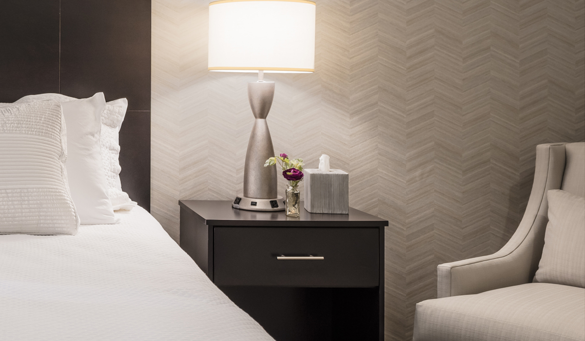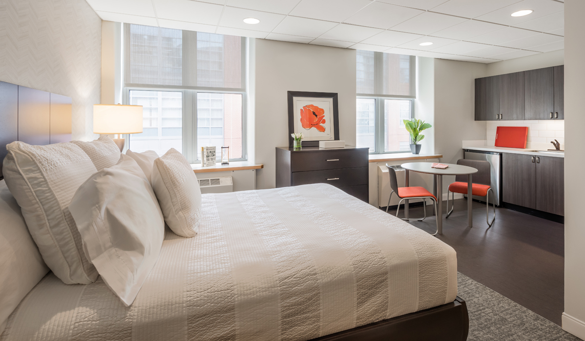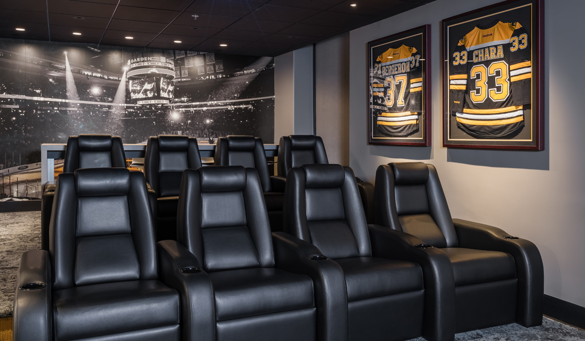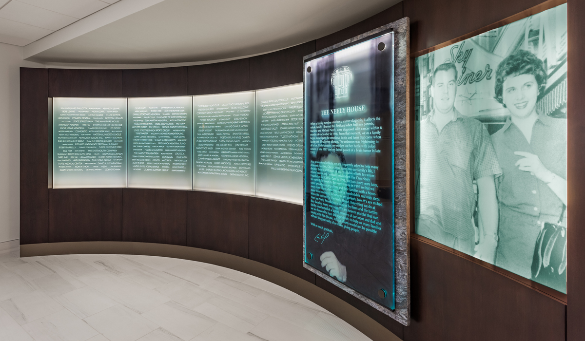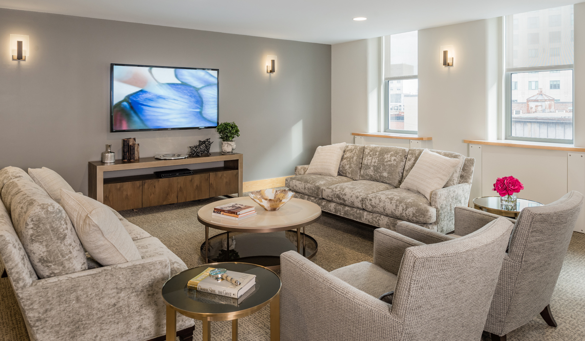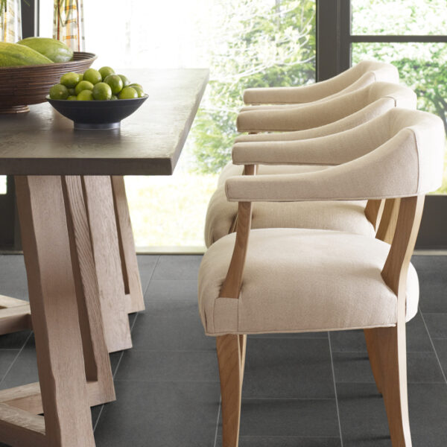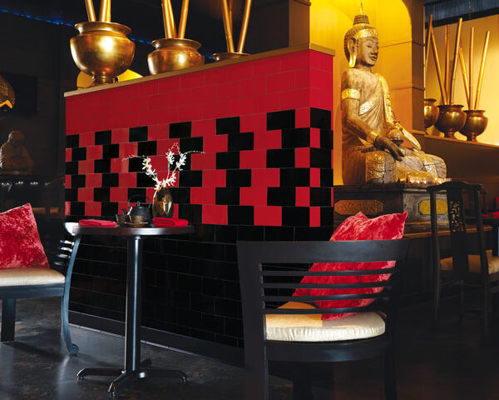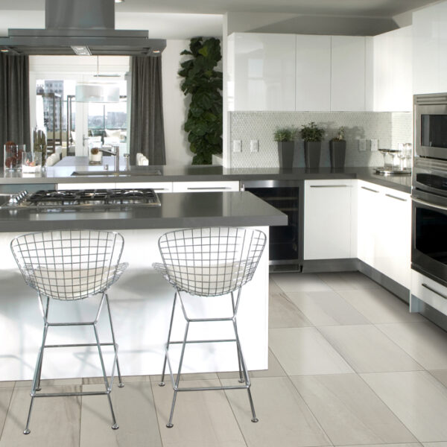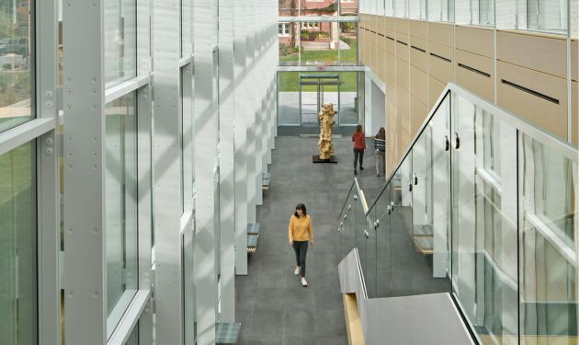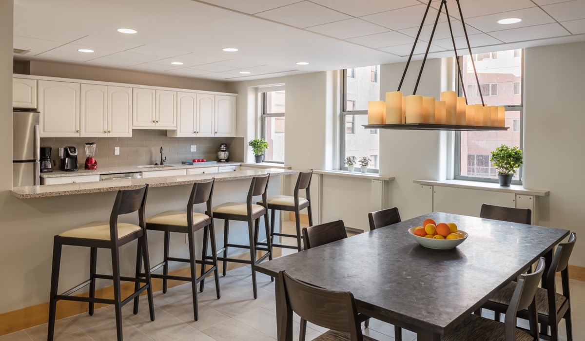
The Neely House at Tufts Medical Center
Boston, Massachusetts | August 13, 2022
Introduction
It is a long understood reality that cancer impacts not only the person with the disease but the people who support that person, as well. The Neely House was established in 1997 as an empathic response for families facing cancer. Located within Tufts Medical Center in Boston, The Neely House is intended to be a home away from home, easing the burden of cancer patients by providing guest suites for them and their families while undergoing cancer treatment. By staying in the hospital while undergoing treatment, patients can remain close to care providers and interact with other patients, referred to as “guests,” and their families who are facing similar struggles.
After nearly twenty years of operation, it was time for a much-needed update. Working with the not-for-profit Cam Neely Foundation for Cancer Care, the design team from UPHEALING, a design firm based in Bedford, NH, was retained for the renovation project. The UPHEALING team, led by Lilliana Alvarado, Design Principal, prioritized improvements for the 15,000 square foot space that would directly impact the experience for Neely House guests.
The Story
Influenced by conversations with previous guests, the team developed a program of flexible spaces centered around private, family and group activities. Since the average stay for guests is three weeks, and because the facility is located directly within the hospital, it was imperative to avoid any resemblance to a clinical environment. It was important that anyone receiving cancer treatment several floors below would be able to take an elevator up to the Neely House and leave that environment behind, both physically and mentally. If patients or their family members could feel like guests at an upscale hotel when arriving at the Neely House, the design team knew the project would be successful. With this in mind, the challenge was to create a hospitality setting within the confines of a hospital.
Because the Neely House is contained within an existing hospital, there were limitations to what could be relocated or removed. Most fire-rated construction and utilities could not be altered, but the team did have flexibility within units and along portions of the corridor. Being in the hospital also meant that the designers needed to maintain strict hospital standards when considering materials and furnishings. Guest suites range in size to accommodate different family needs and include private baths, kitchens, and dining accommodations; half of these suites are equipped with HEPA filters for patients with compromised immune systems. High-rated acoustical ceilings foster a quieter environment. Materials specified throughout have low VOCs and can be thoroughly cleaned and disinfected. Dense, durable porcelain bodies from Crossville tile collections provides ease of cleaning and maintenance because they won’t trap dust, dirt, moisture, or allergens.
According to Alvarado, the team turned to Crossville for surfaces that offered residential looks yet packed the performance of commercial-grade products. For the lobby flooring and wall base, specifiers selected Crossville’s Moonstruck porcelain tile in Juno in the unpolished finish. They opted for Basalt in Silica with Crossville’s proprietary Cross-Sheen® finish for the kitchen flooring and Color By Numbers in Seventh Inning Stretch for the backsplash.
“We were looking for products that looked residential and classic with the durability of a commercial product,” she shared. “One of our main concerns in the kitchens was for the flooring to be as anti-slip as possible. Time was of the essence too as this was a fast track project so knowing that Crossville has products that could arrive quickly helped with the decision.”
Even when challenges arose, Alvarado and her team were able to rely on Crossville for nimble solutions.
“While being on site, we decided to carry more tile as a wall base into an adjacent room to the lobby but didn’t have enough tile on site. Speaking with our local rep Lori made all the difference in the world. She was able to make a few phones calls and got back to me within a few minutes with a solution. We would have the tile needed in a couple days time. Incredible! “
Thanks to generous private donations and contributions from the design team, vendors, and contractors, the project was a great success. It was truly a collective philanthropic endeavor. Because of this effort, the team was able to enhance the services of the Neely House through a variety of new amenities. These amenities include a quiet room reserved for alone time or private conversation, a resource room with computers and flexible seating, and a media room that includes stepped, reclining seating and a large screen for a mini movie theater experience. Affectionately called the “Bruins Den”, it reflects the Neely Foundation’s affiliation with the Boston Bruins and features the team’s colors and memorabilia. Other shared amenities include common laundry, kitchens, dining rooms, and living rooms to encourage home-like activities for guests during their stay. The space provides patients and their families comfort and serenity as they battle such a terrible disease.
Conclusion
UPHEALING won “Best in New Hampshire” with this project submission at the IIDA New England chapter awards for 2017.

