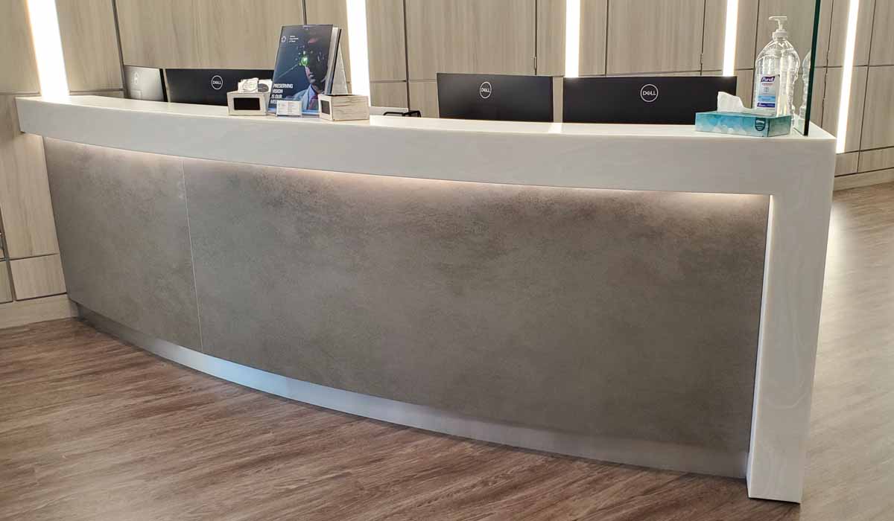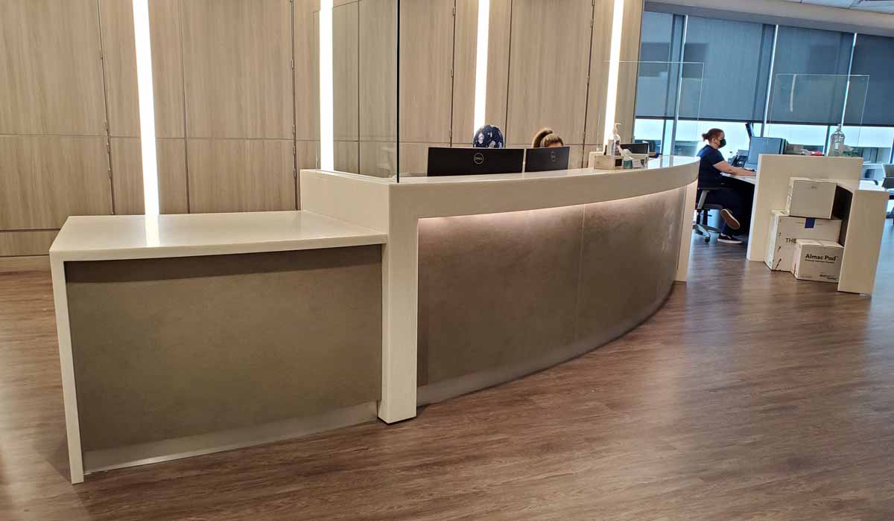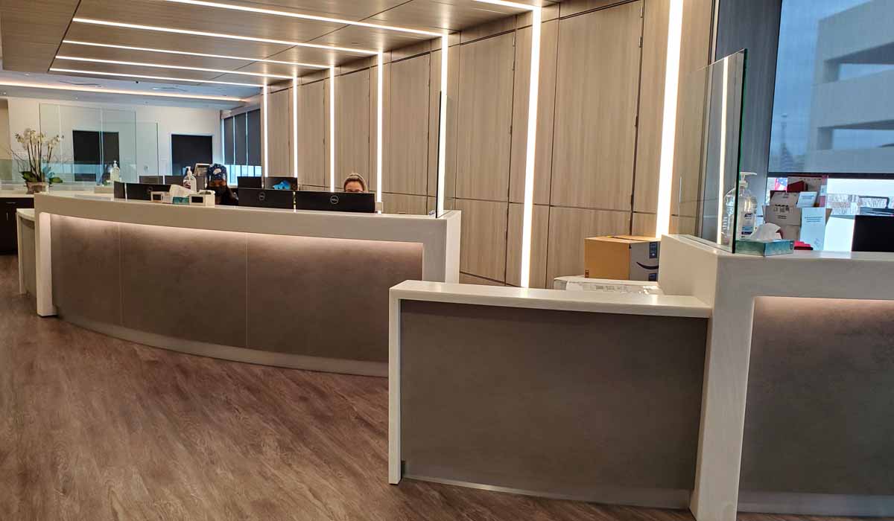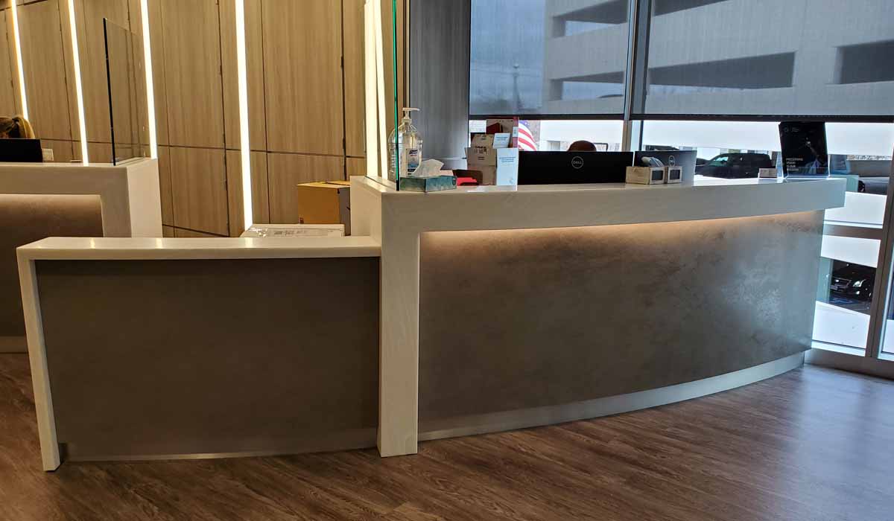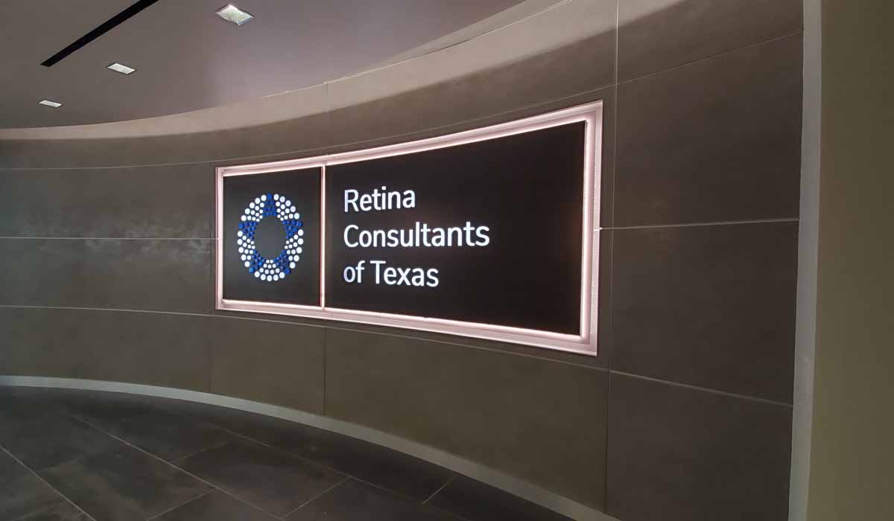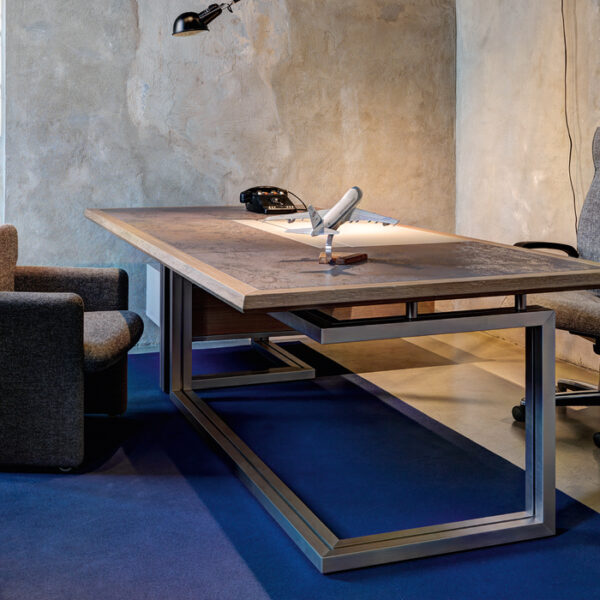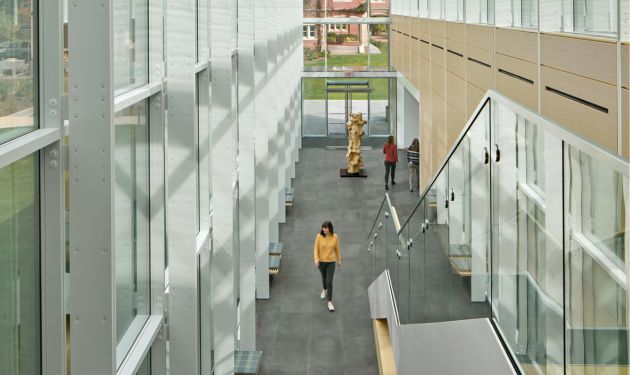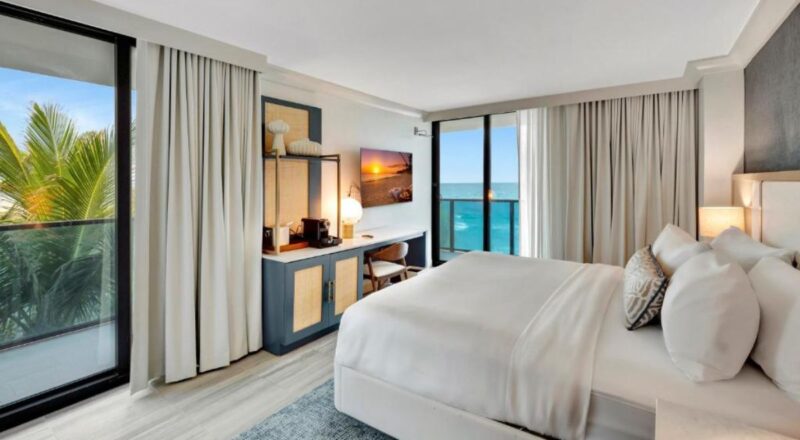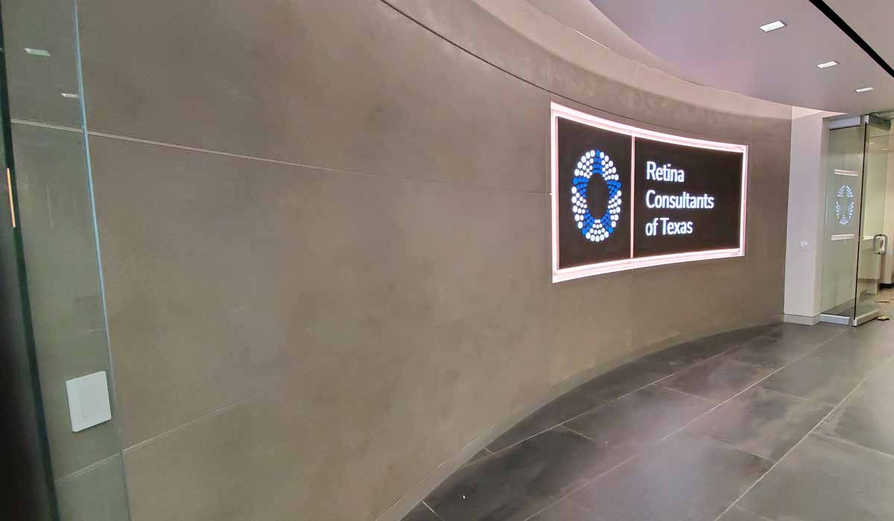
Retina Consultants of Texas
Bellaire, Texas | February 10, 2023
Introduction
In the bustling, southwest Houston suburb of Bellaire, an interior office build-out project for Retina Consultants of Texas (RCTX) serves as the organization’s ‘flagship’ clinic and simultaneously establishes a new corporate identify for the already renowned brand.
As the first tenant in the new three-story medical office complex, RCTX occupies the entire second floor with 17,000 square feet. RCTX enlisted Harrell Architects LP and Jacob White Construction to design and build this signature facility. Because this is both a leading edge healthcare clinic and the flagship location for the RCTX brand, the design team was tasked with creating spaces that establish the new corporate brand identity and incorporate a modern style befitting the nature of the business.
The Story
The team’s design of the lobby entrance is an excellent example of the future-focused approach to the project. Configured with a large, curved vertical façade, the entrance sets the stage for the space, offering a focal backdrop for RCTX’s new logo and entry signage.
Curved walls can pose a challenge when it comes time for materials specification. However, the design team identified an ideal surfacing solution in Crossville Porcelain Tile Panels by Laminam. The panels may be installed to allow for a continuously curving surface while also providing great durability and beautiful aesthetics. In support of the project, members of the Crossville team provided solutions that beautifully answered the design challenge and provided ongoing education and support for a stunning installation.
The large, curved installation of porcelain tile panels reflects natural and artificial light with great visual interest as visitors approach either of two reception areas. To achieve the sleek style, the design team opted for the Oxide collection. This selection offers a subtle, metallic glimmer effect interpreted in a stylish, industrial look that brightens the overall main lobby space. With precise panel dimensional tolerances, the installation crew achieved an extremely contemporary style with no-grout application at each of the aluminum reveal joints between the panels.
With minimum prefabrication, the team was able to complete the installation in an aggressive 13-week timeframe. The versatile porcelain tile panels proved to be just the visionary product this medical specialty facility needed. With outer dimensions measured in feet—not inches, a lean profile of just 3+mm, and a lighter weight than many other wall cladding materials, the Crossville tile panels proved to be an ideal surfacing solution the prominent lobby area.
Conclusion
Not only do the porcelain panels provide the right look and feel for the lobby in the moment, but they will perform beautifully in the long term. The expansive surface is high performance and simple to clean and maintain. These characteristics make the Crossville tile panels an excellent solution for healthcare facilities that prioritize cleanliness, ease of upkeep, as well as aesthetic appeal for patients.

