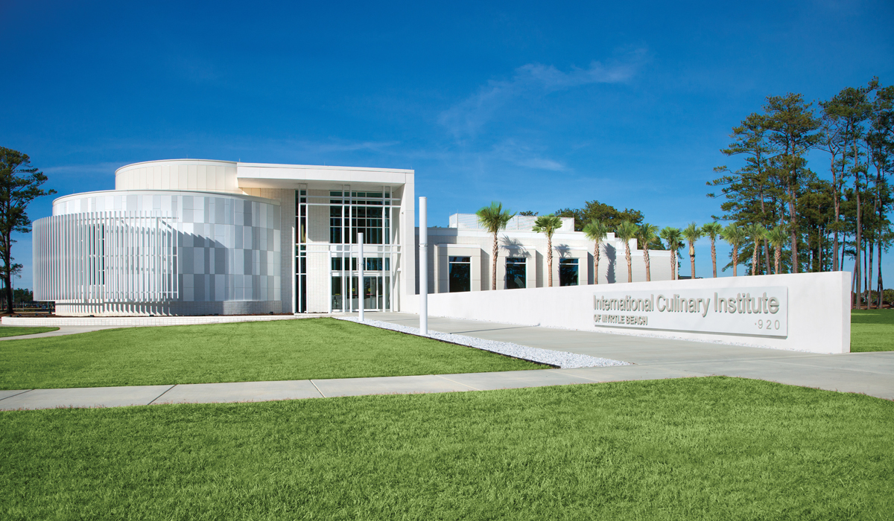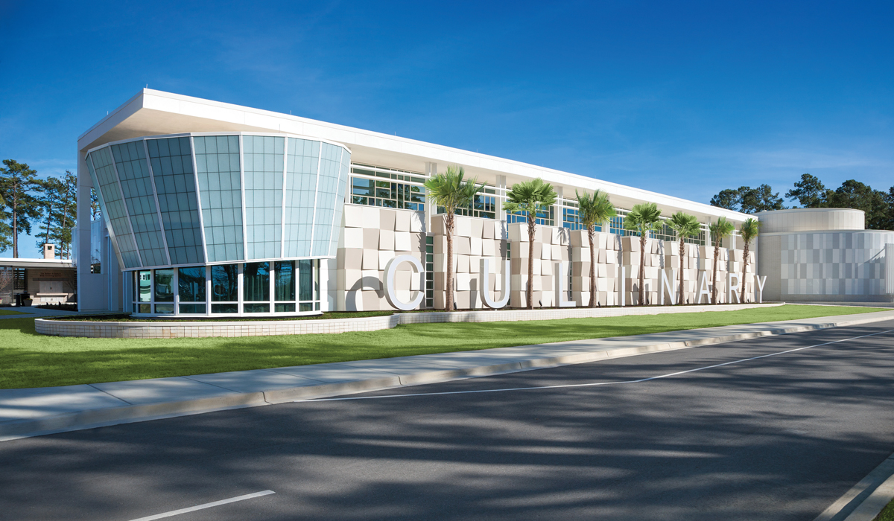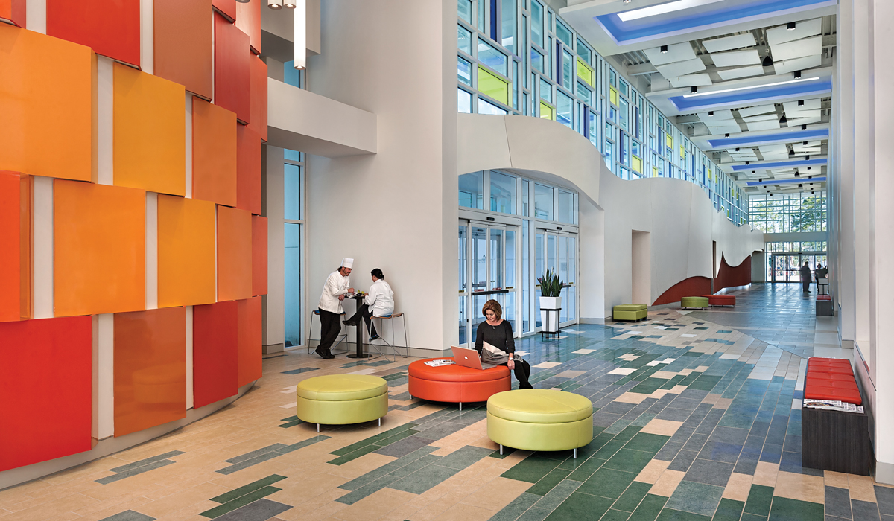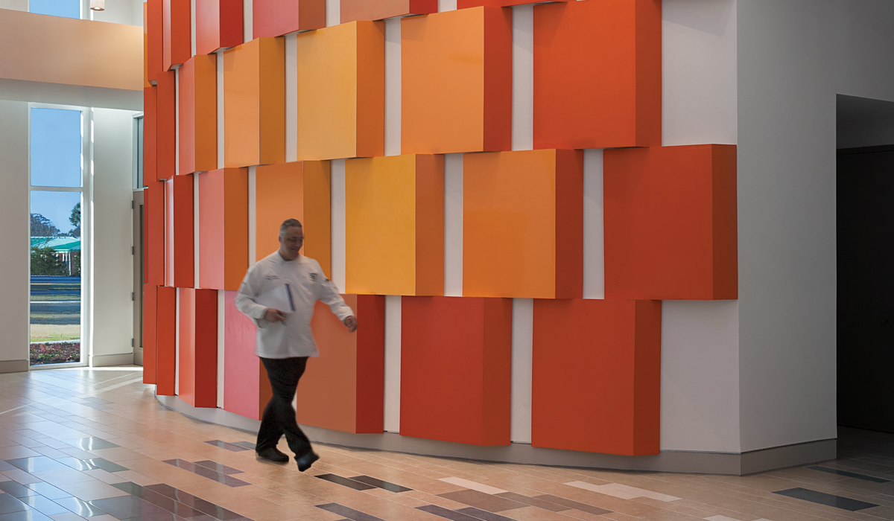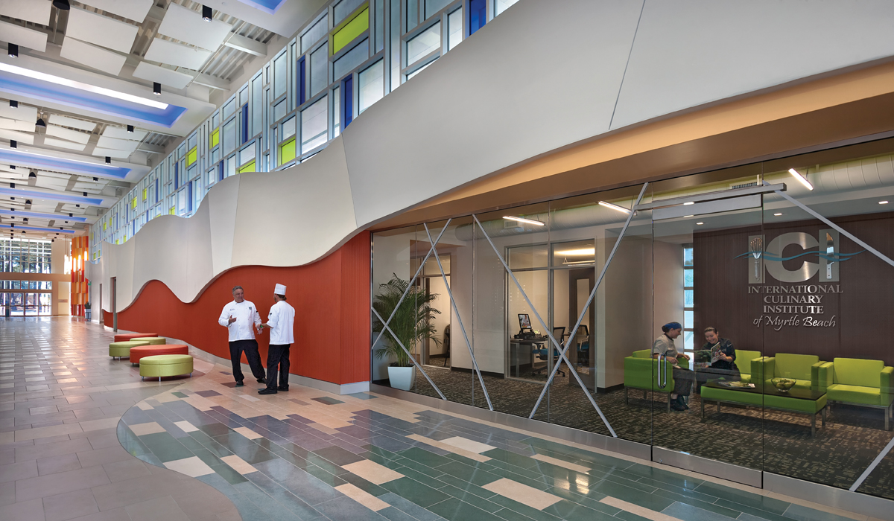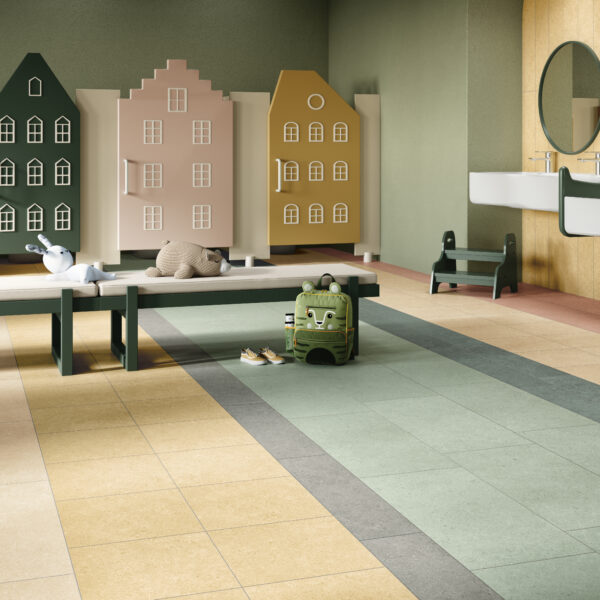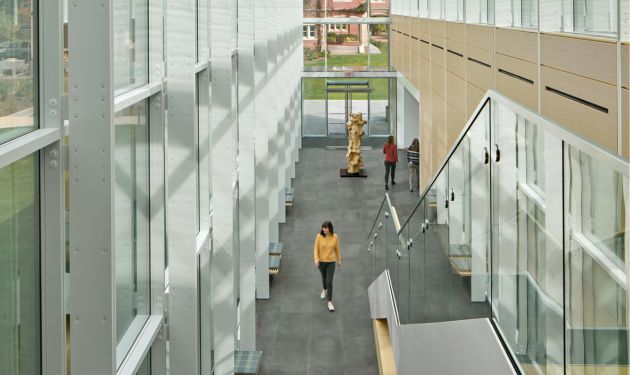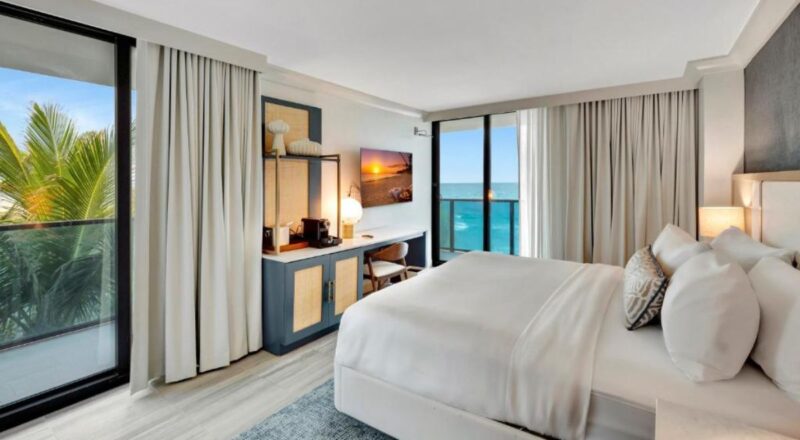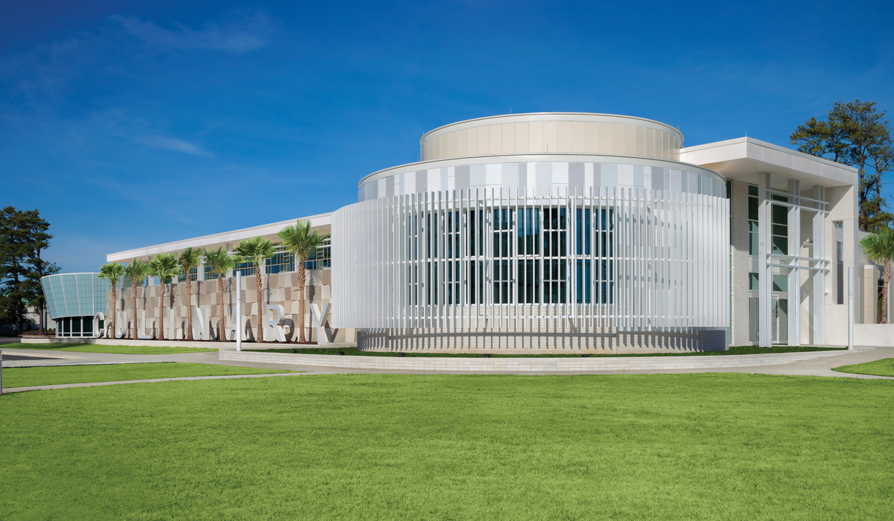
International Culinary Institute
Myrtle Beach, South Carolina | November 1, 2023
Introduction
When planning began for the building and design of the International Culinary Institute of Myrtle Beach at Horry-Georgetown Technical College, it’s no surprise every “ingredient” in the $15 million project had to be just right. Many factors played into the overall design and materials selection for the building: proximity to the local area’s beach and shoreline, the nature of the facility as a hub of culinary artistry, and the reality that a school must be at once modern in style yet timeless enough to hold appeal in the long term.
The Story
Within its 30,000 square feet, the culinary institute contains truly state-of-the art teaching facilities created to provide hands-on experiences for every stage and type of cooking and food preparation, culinary technology, and baking and pastry arts. There are two teaching kitchens, two pastry labs, an outdoor barbecue area, a green house, a room for canning and curing, as well as a student-run restaurant and bakery.
Mozingo + Wallace Architects, LLC, the project architect, along with architecture and design firm LS3P were enlisted to envision the interiors for this unique project. To set the stage for such a world-class center of learning, the team envisioned a unique lobby featuring a high ceiling and large windows for natural light, and floor designed with details to mimic the ocean waters and sandy tones found at the local beaches. Crossville’s Structure and Argent collections made the specification. These lines’ color options, sizing, and durability provided the creative solutions required to achieve the right aesthetic and technical performance required for this very high traffic area.
In keeping with the building’s geometric architecture, the designers created a floor pattern configured to subtly echo the exterior structure in a palette of nature-inspired tones. The pattern was very intricate to form a balance between the “sand” and the “breaking waves.” Great care was taken in installation in order to deliver the look the designers wanted. From ensuring the alignment of all the grids was just right to managing the correct curvature of all undulating lines, installers had to pay close attention to details.
The design team selected Water Vapors, Under the Sea, and Carnegie Cool from Crossville’s Argent collection for their nuanced, saturated shades. These particular hues proved to be key to the overall look, as each blended beautifully to capture the essence of the ocean. The surfacing material selected to represent sand also demanded a specific color palette. To create the desired effect, Mozingo+Wallace and LS3P chose a mix of Crossville’s Structure collection in Sandstone, Gypsum, and Shale. The minimalistic tones achieved an allusion to sandy shorelines.
In addition to providing the right look for the project, Crossville’s Porcelain Stone® collections are engineered for longevity and low maintenance—essential performance attributes for the very busy lobby of this bustling facility.
Conclusion
As students of the International Culinary Institute hone their skills in pleasing discerning palates, they’re now surrounded by the beautiful, natural—and durable—palettes of Crossville tile collections, creatively designed and installed in fitting manner for the exceptional learning facility of which they’re a part.

