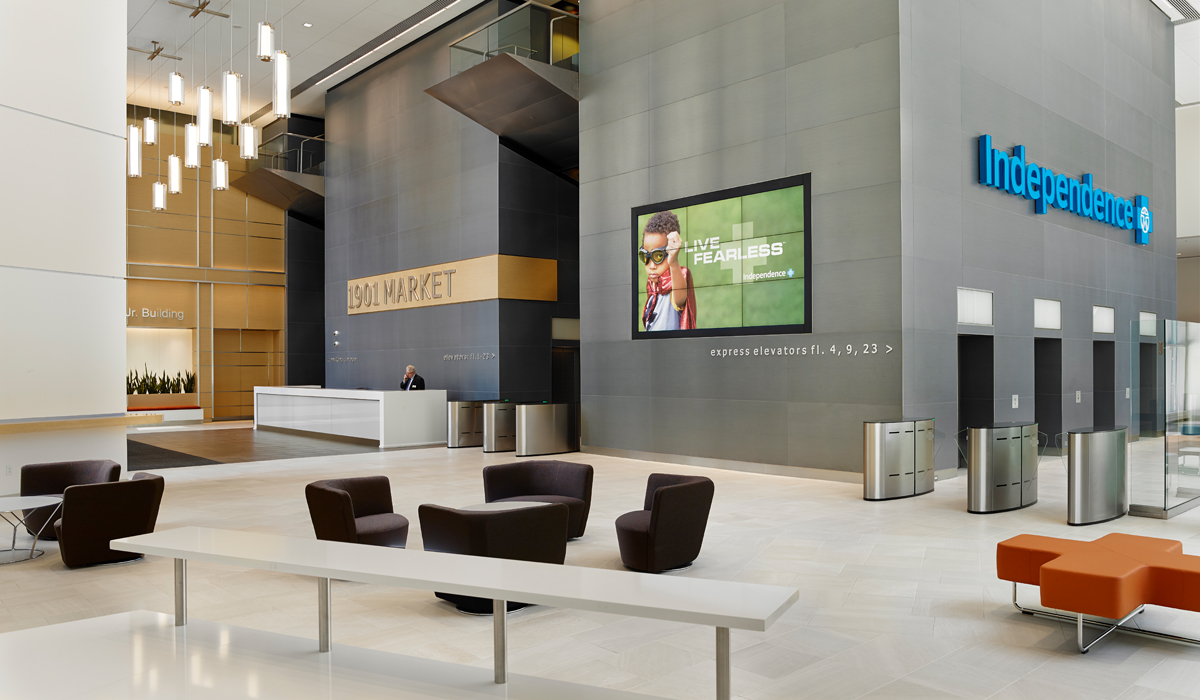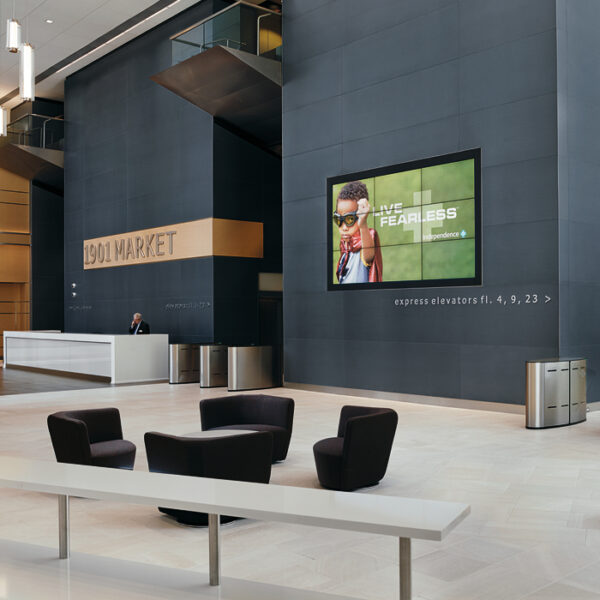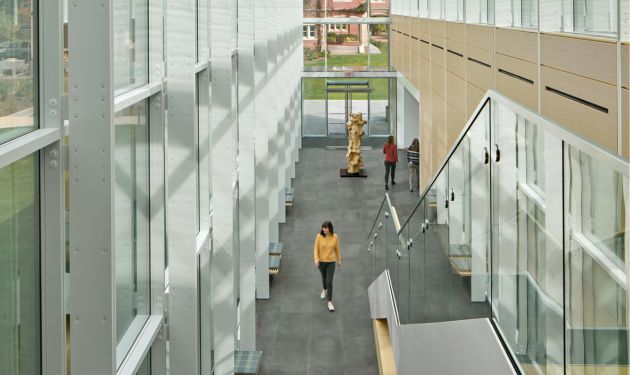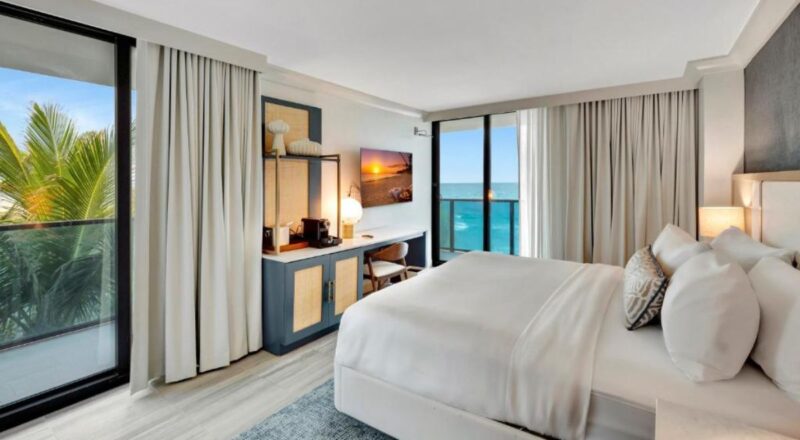
Independence Blue Cross
Philadelphia, Pennsylvania | February 10, 2023
Introduction
The renovation of Philadelphia’s Independence Blue Cross (IBC) corporate headquarters, housed in the city’s iconic Independence Tower, was significant in both its size and scope; the redesign of the 45 floors—accounting for a total of 840,000 square feet—was to not only create a dynamic workspace for employees but also launch the company’s new brand identity. The five year project encompassed, according to project designer Meyer Interiors + Design, “…a complete interior building modernization including the overhaul of the 1987 building’s lobby, full-floor cafeteria for its 3,400 employees, and all office floors.”
The Story
As with any corporate office, the lobby—a location utilized by both visitors and employees—plays an important role in setting the tone for the entire space. In the case of the IBC project, the front of the lobby is comprised almost entirely of windows, so the space becomes a part of the streetscape, experienced not only by those within the building but also by passersby. The lobby is the face of the building, making it imperative that it be redesigned to offer a true representation of the business within.
The towering ceilings of the lobby demanded that the design team choose a material that was on scale—something substantial in size yet visually interesting. The specifiers sought surfacing that “feels” corporate yet breaks free of the stodgy, uptight image that the business of insurance can evoke. With a total of 10,000 square feet of surface to cover, this material needed to be a beautiful, durable, and reasonable to install.
The specification of Crossville Porcelain Tile Panels by Laminam supported the design goals and material requirements. The design team selected Laminam’s Filo collection in the Mercurio color to be installed on the walls and in elevator lobbies within the space. The Laminam panels’ textured, metallic finish creates a uniform yet dimensional canvas upon which the lighted Independence name and logo shines as the focal point. With their generous 1M x 3M exterior dimensions and lean 3 mm thickness, the Laminam panels offer the size and style the space demanded. What’s more, the overall installation carries a decidedly modern aesthetic, communicating the idea that the business housed within the space is contemporary in its approach.
There were significant challenges on the project related to phasing and timing, and, in addition, the installation team, Belfi Brothers & Co., Inc., had not previously worked with Laminam—adding a bit more pressure to the already-tight timeline. Because the fast track of the project didn’t allow for the demolition of the core wall granite that was already in place, the expansive Laminam panels were installed over the existing material. The ability to install the Laminam porcelain tile panels over the granite was a time saver and reduced costs associated with demolition, as well. The installers opted for Mapei’s Eco Prim Grip, a bond-promoting primer, to improve the performance and adhesion of the mortar. Importantly, the team used a well-coordinated system to ensure a successful installation. They decided to clad walls at their own building as a training session for their installers. This endeavor not only allowed for Belfi’s more than 100 year old facility to receive an update, but it also served to educate the team on approaches for effective large format, thin panel tile installations for clients.
Interior architect Kathryn Hunchar adds, “…[Laminam] is unlike any other tile installation we’ve ever done. It is a very specialized tile, which requires unique tooling, training for the mechanics as to how to handle and set it, as well as revisions to the way we usually bid projects…Once the system is in place, it’s pretty easy to work with but getting there takes effort.”
She adds, “It was very important that we had the right team on the job and that all involved made sure to learn about the product up front and asked the right questions. Laminam made for a very good solution to a unique design challenge.”
Conclusion
IBC has the goal of being “the best Blue,” according to president and CEO Daniel Hilferty, and that goal was certainly brought to life in the IBC lobby design, where a thoughtful approach to materiality yielded a stunning and smart result.




