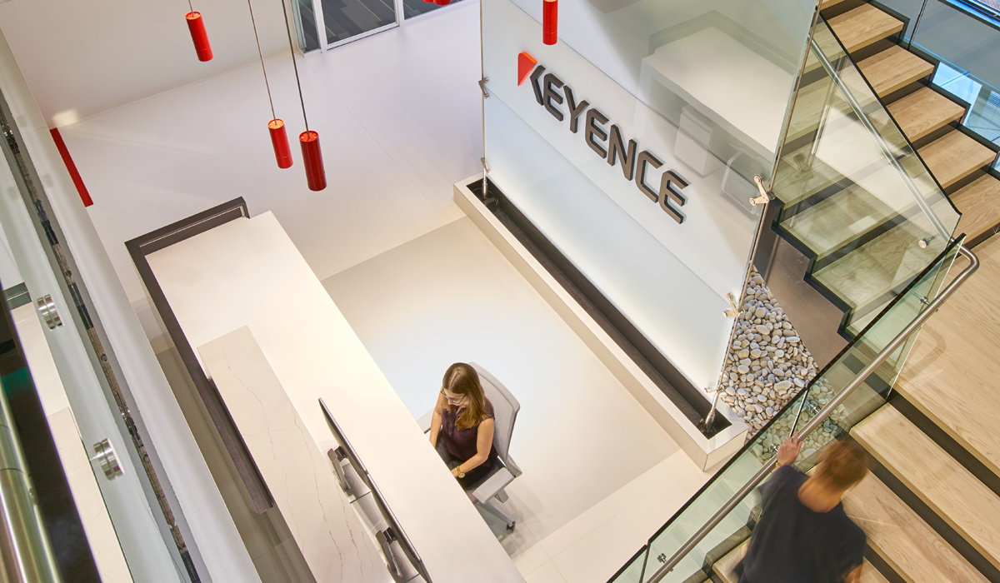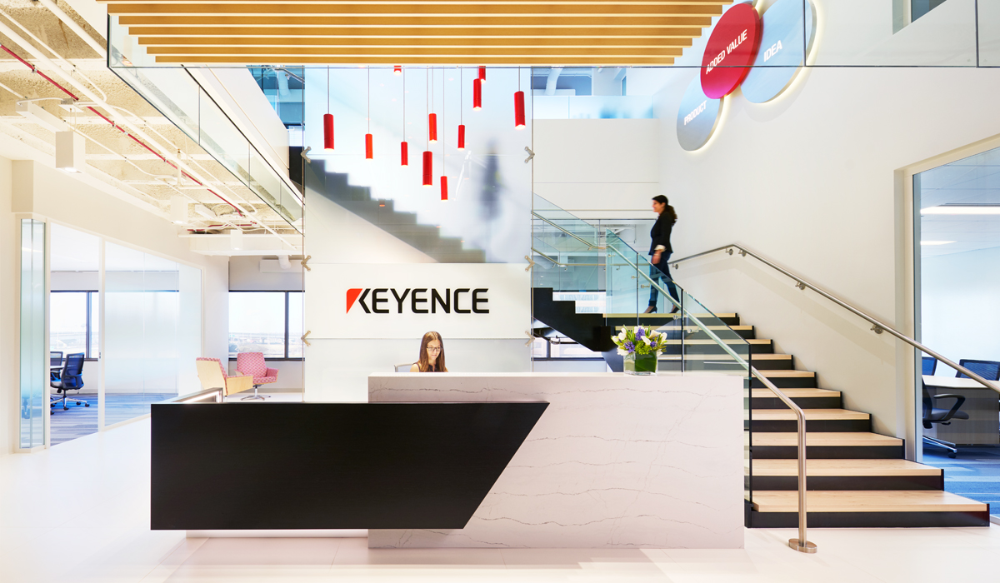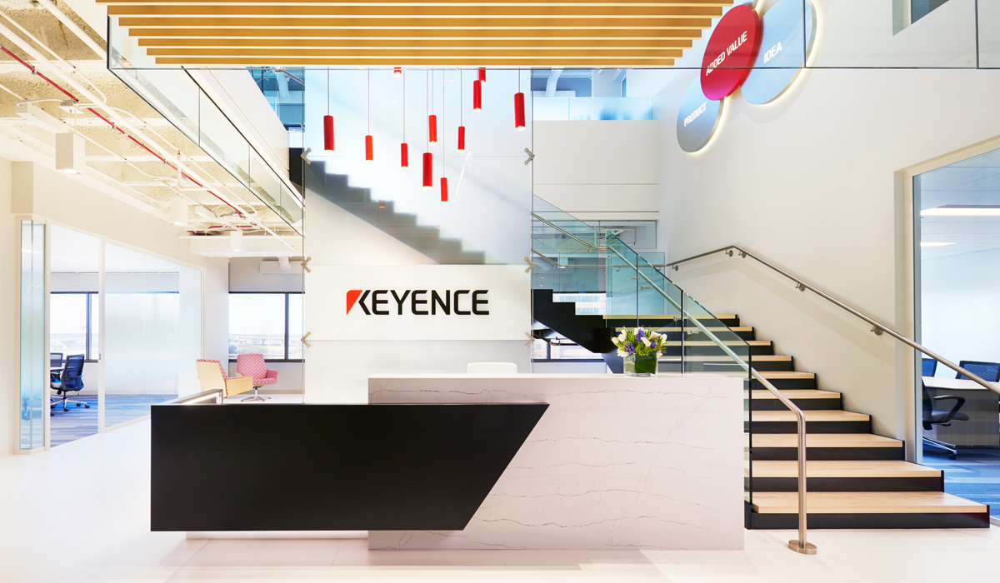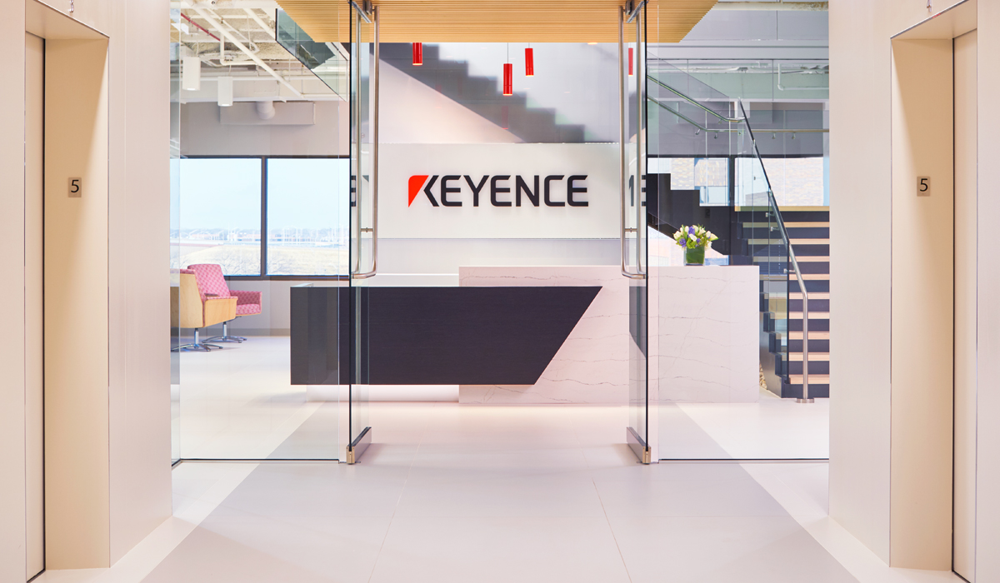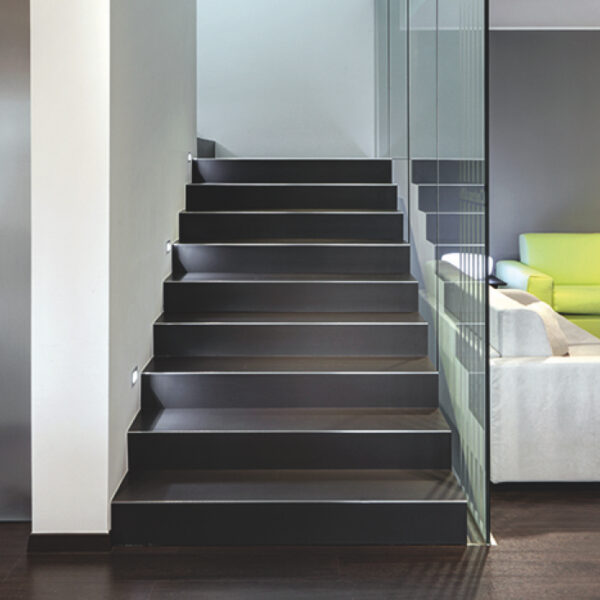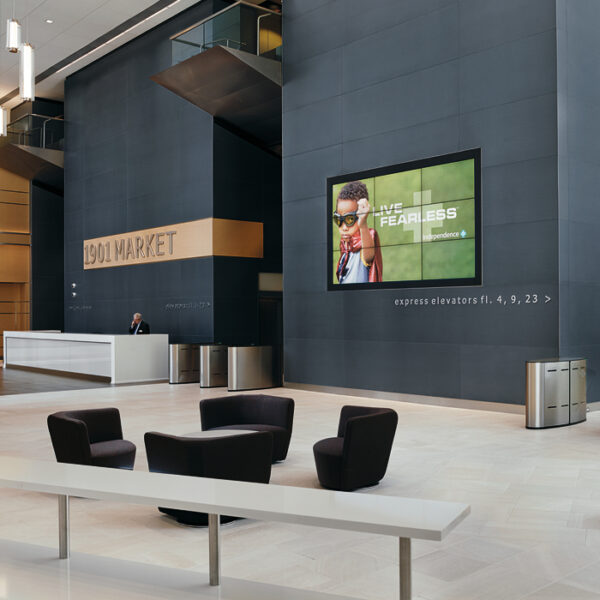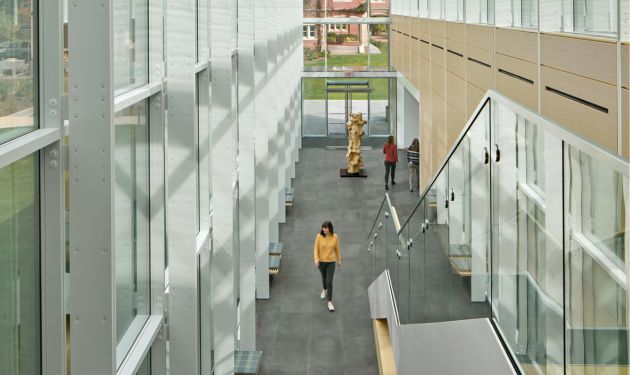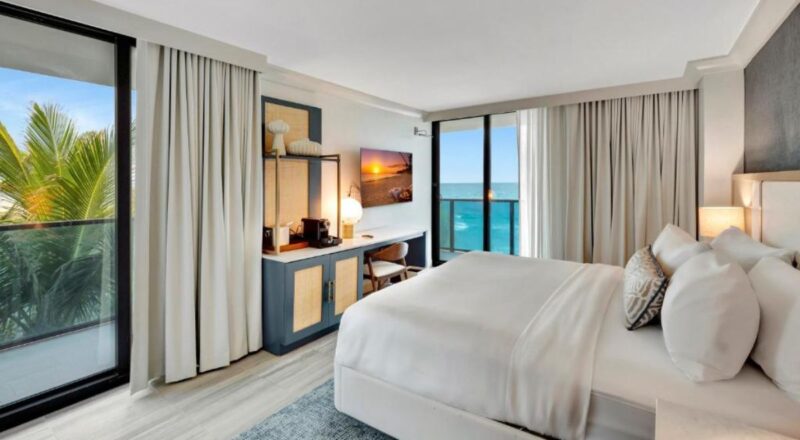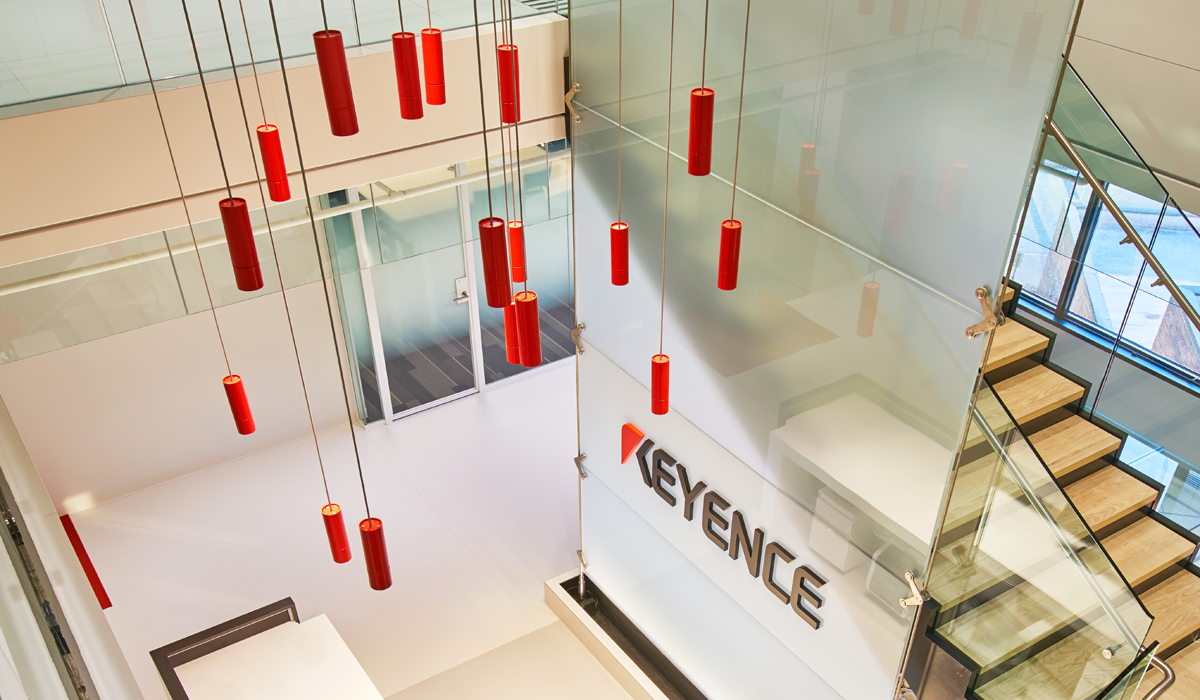
Keyence Corporation
Itasca, Illinois | February 10, 2023
Introduction
At first blush, the creation of a U.S. headquarters for the Japan-based Keyence Corporation seemed to be a study in design contrasts. The mission was to create an Asian-influenced facility with an airy, light, and open aesthetic. However, the beautiful space would also need to be a suitable environment for the company’s highly classified work requiring substantial privacy and security—all while conveying the importance of the corporate headquarters location.
The Story
The design team from Harley Ellis Devereaux (HED) was selected for the challenging, multilayered project involving renovation of an existing building in Itasca, Illinois. Out of the gate, the HED team possessed a clear understanding that the design of a beautiful space that reflects the company’s Japanese culture would be essential. Not only would an attractive, inviting workplace make day-to-day operations more productive and pleasurable for Keyence employees, but it would also establish Keyence’s prominence and serve to attract new recruits to the firm—a must considering the competition for top talent in today’s market.
To achieve that understated yet bold outcome, HED turned to materials that were each rather minimalistic in style yet would combine to make a compelling statement. The range of materials specified included glass, blackened steel, ash wood, and Crossville Porcelain Tile Panels by Laminam.
Designer Max Garland of HED explains that Keyence “was coming from an office space a few blocks away that was underwhelming and awkward; it didn’t feel like a headquarters, and it didn’t support the company’s growing team or its evolving collaborative structure. It was clear [Keyence] needed an office that was grand but subtle and allowed for the efficiency that is so central to the company’s lean process. Intended to be a product showcase for recruitment and retention, branding became a vital objective of the project.”
With the company’s Osaka, Japan head office serving as a springboard for the design, HED made sure that visitors to the Itasca location encounter the elegant simplicity of sleek lines, glass walls, and natural light as they enter. The clean lines of Laminam by Crossville play a significant role in achieving this result.
“Crossville products were selected due to the superior aesthetics and coloration that fit the design palette,” says Garland. “The concept of a large format tile was introduced to match the client’s minimalist Japanese aesthetic. With fewer grout joints and a more monolithic look, we were able to achieve this.”
For the elevator lobbies and reception area floor, HED specified from Laminam Collection line. Collection in Bianco—in both 1m x 1m and 1m x 3m formats—was used as the field tile, while Laminam Collection in Perla—in the same sizes—was used as an accent. The rich, off-white path of Bianco, highlighted by the bright white of Perla, pulls visitors’ eyes down the entry, through the glass doors, into the lobby and directly to the Keyence logo, positioned above the help desk. Additionally, Bianco is used on elevator walls.
Laminam Filo, Brina—in a 1m x 3m format—is also used within the space. “The Brina Filo tile has a slight texture and truly enhanced the space without being overwhelming,” says the designer.
Garland notes that Laminam’s range of format options helped solve one of the project’s major design challenges. “The option of the 1m x 1m and the 1m x 3m tile helped us solve a critical installation issue in the elevator lobbies. There was a strong desire to match up all wall grout lines with the grout lines in the floor. Due to the pattern on the wall, we were struggling to generate a consistent pattern with the 1m x 1m tile. By using both the 1m x 1m and the 1m x 3m tile, we were able to achieve the exact look we desired.”
Conclusion
The project resulted in a finished space that offers a lovely, sleek nod to the company’s roots, while also conveying a modern, progressive sensibility that reflects the company’s competitive, high-tech work.

