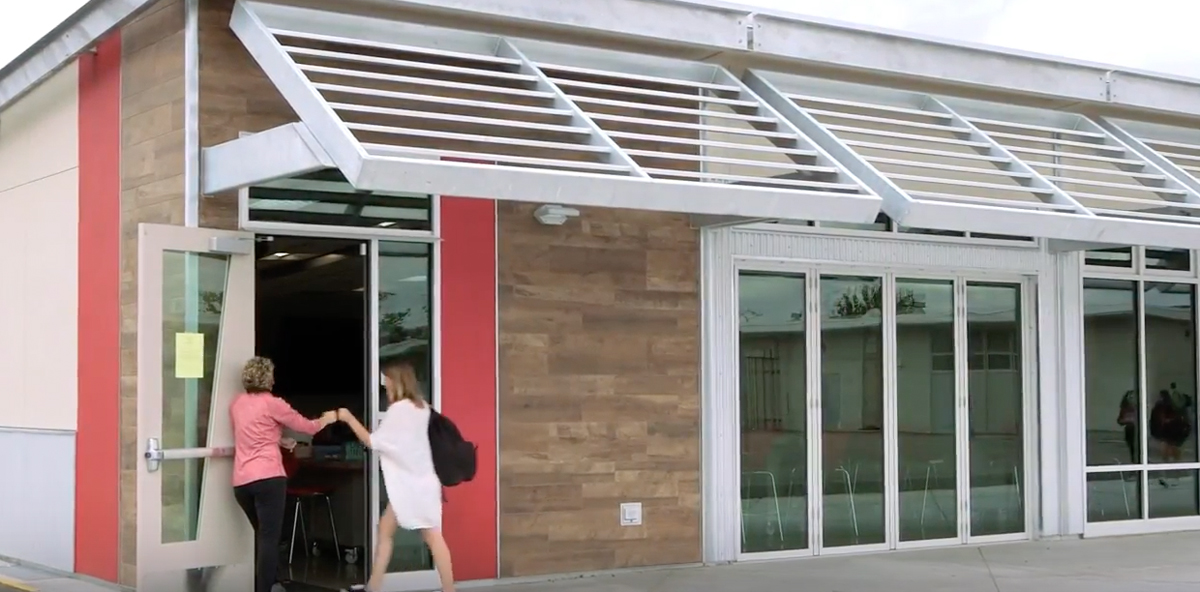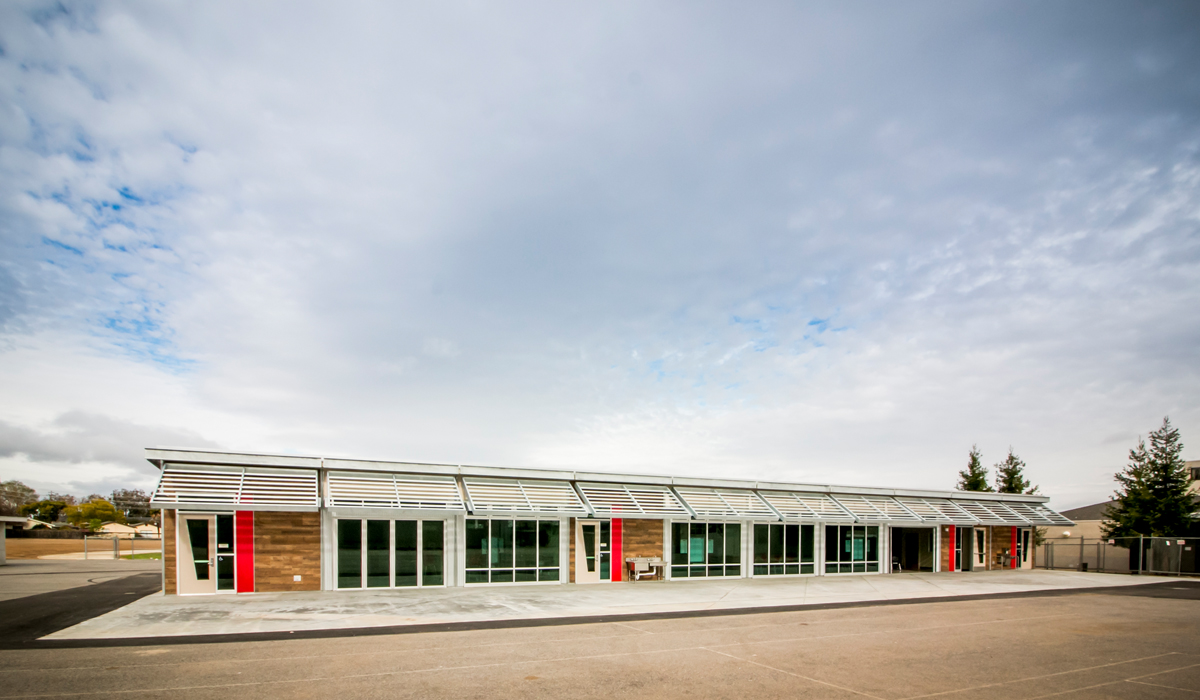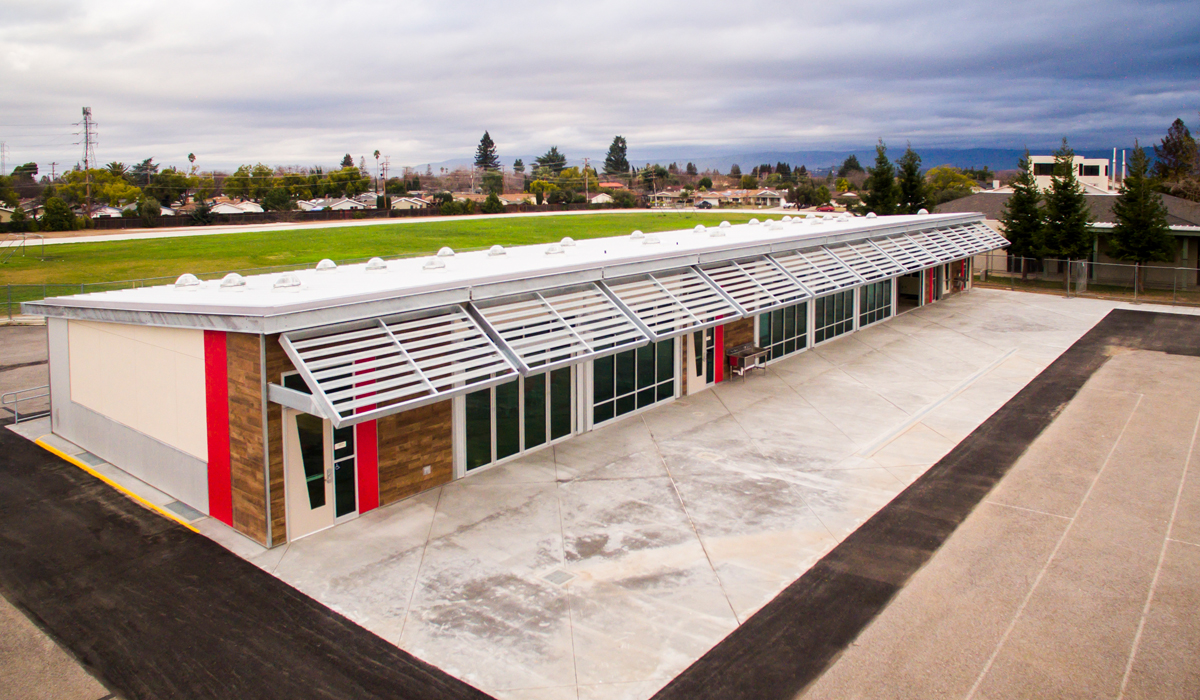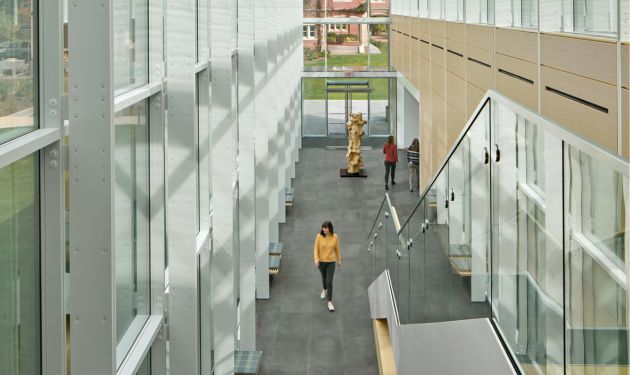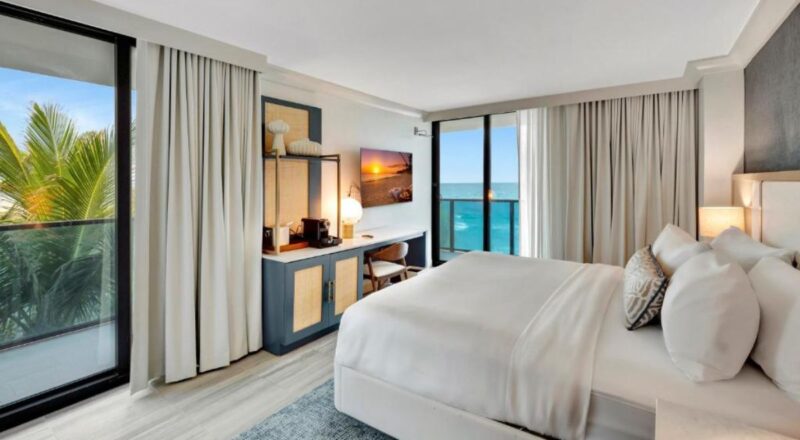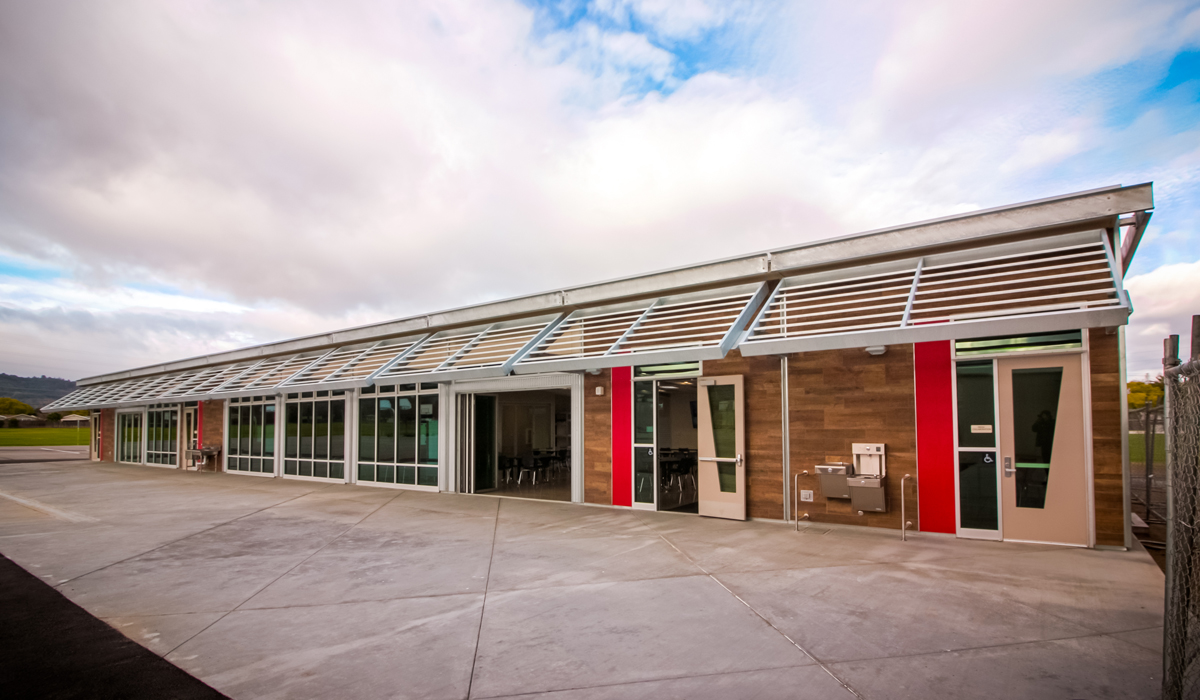
Dartmouth Middle School
San Jose, California | February 10, 2023
Introduction
Nimble. Adaptable. Innovative. These principles are fuel for thought in many of today’s progressive school systems. More and more educators are introducing multi-pronged, student-centered approaches geared to prepare young people for success in a technology-driven, modern world. Following suit, designers of learning environments are also turning to nimble, adaptable, and innovative solutions to create spaces that accommodate today’s diverse teaching methods and course work and need for relatively quick completion of building projects.
A prime example of the convergence of modern teaching methodology and innovations in facility design and construction is the Union School District of San Jose, California. District leadership called in American Modular Systems/Gen7 Schools to construct a facility for Dartmouth Middle School’s STEM-related (science, technology, engineering, and math) classes, after-school programing, and clubs. The school district wanted its STEM building completed as soon as possible after project launch and selected a 140’x36’ Gen7 modular structure.
The Story
From the start, the Gen7 team worked closely with the architect and Union School District to understand the use of the building and thereby provide materials and designs that organically connected to what the students would be doing and learning within the facility. Classes scheduled for the STEM building included Introduction to Engineering, Flight & Space, Green Architecture, Coding, Design & Modeling, Automation & Robotics, and Engineering & Technology, and the rooms slated for the facility included the Fab Lab, Digital Playground, Media Room, and Student Collaboration. The building was also to house project-based learning features, such as a green screen wall for videography and a 3D laser cutter.
To create a synergistic environment, Gen7 chose materials reminiscent of progressive Silicon Valley environments, such as polished concrete floors, interior and exterior nana walls, aluminum slat walls, and floor-to-ceiling markerboard walls.
For the modern style exterior of the facility, the team specified Crossville’s SpeakEasy tile collection in the Sweet Georgia Brown color. It was chosen for its ability to add the warmth and softness of a wood-look yet offer the durability necessary for the industrial façade—factors the school leadership greatly appreciated. With its durable, low-maintenance profile and inclusion of recycled content, Speakeasy makes not only practical and aesthetic sense on the Dartmouth school project but also philosophical sense, as it aligns with offerings related to green architecture. In fact, the building features a cut-away wall that profiles sustainable building products used within it.
Conclusion
Dartmouth’s STEM building earned the CASH/AIACC Leroy F. Greene Design Award, recognizing projects throughout California with demonstrable excellence in six key categories—planning process, learning environment, design, community environment, physical environment, and high performance. The prestigious honor affirms that nimble, adaptable, and innovative solutions for school environments certainly make the grade.

