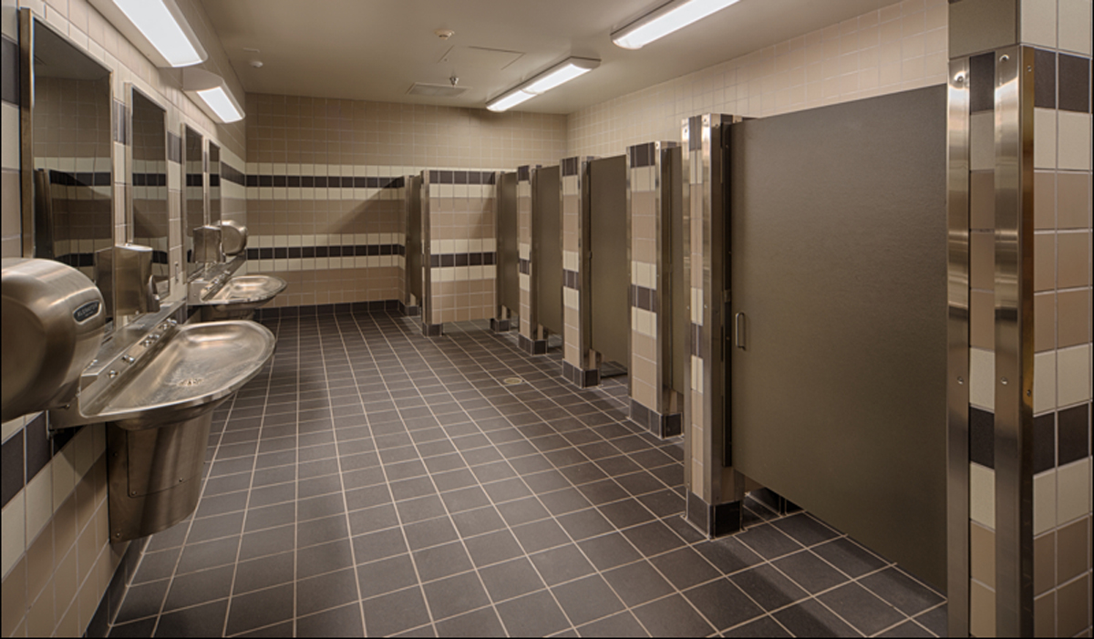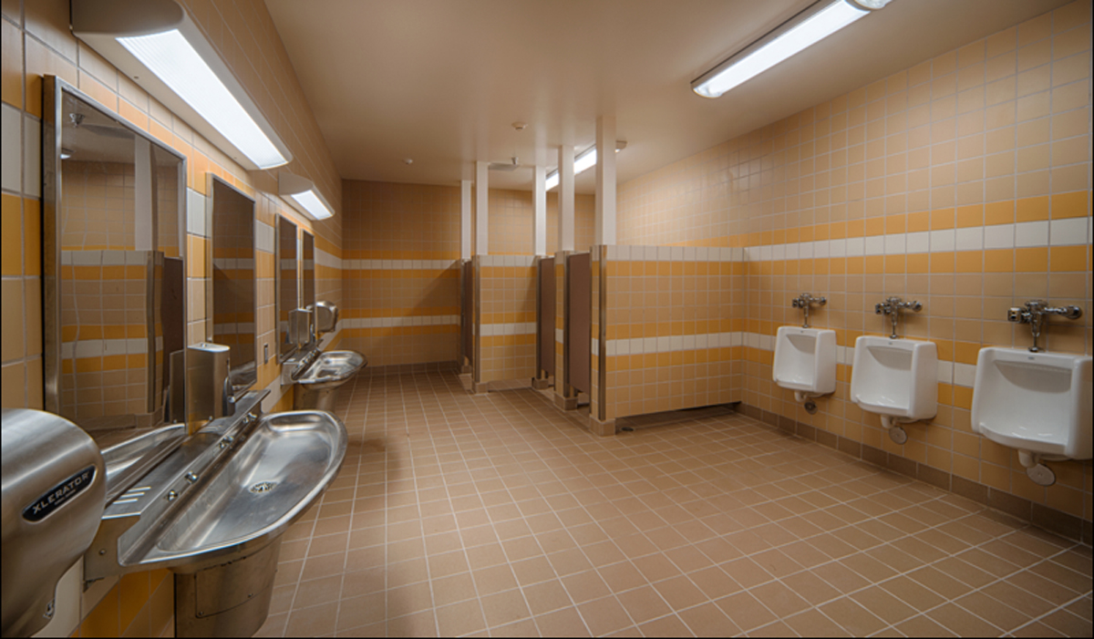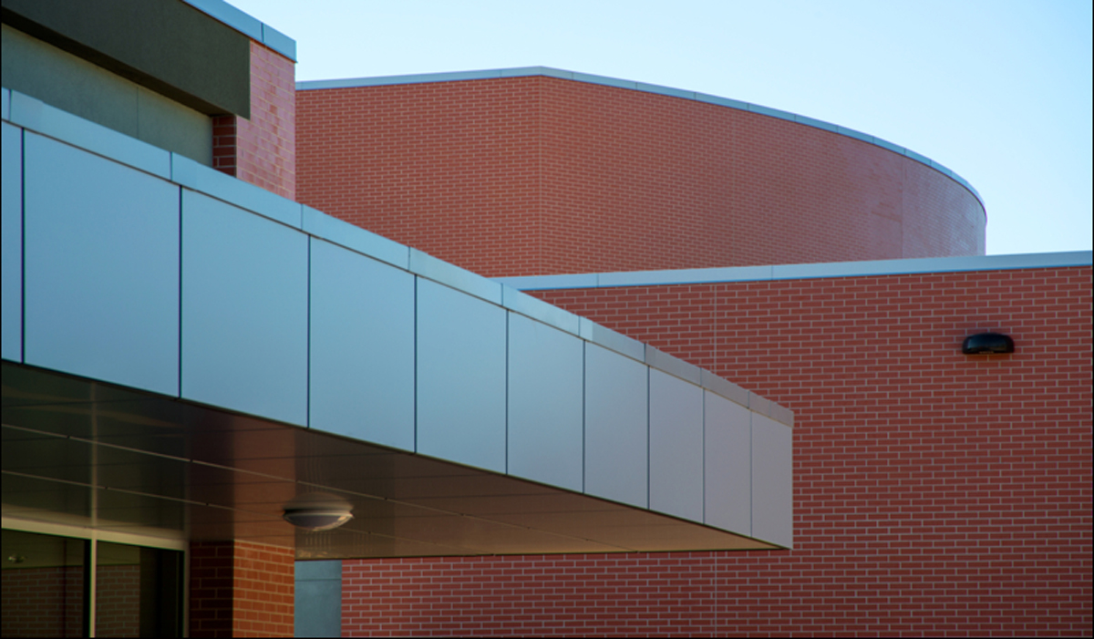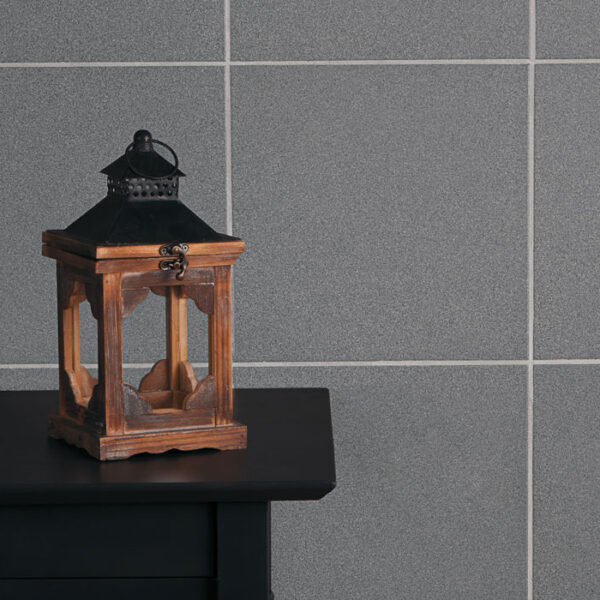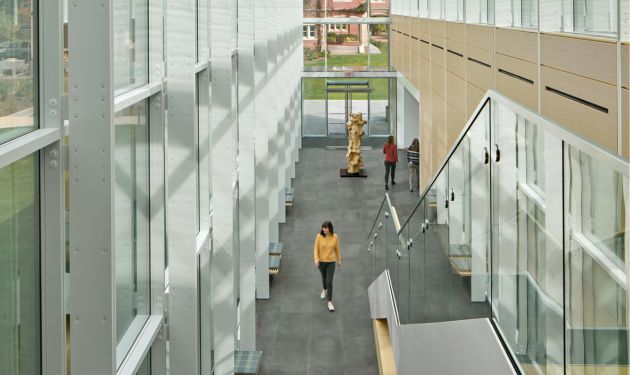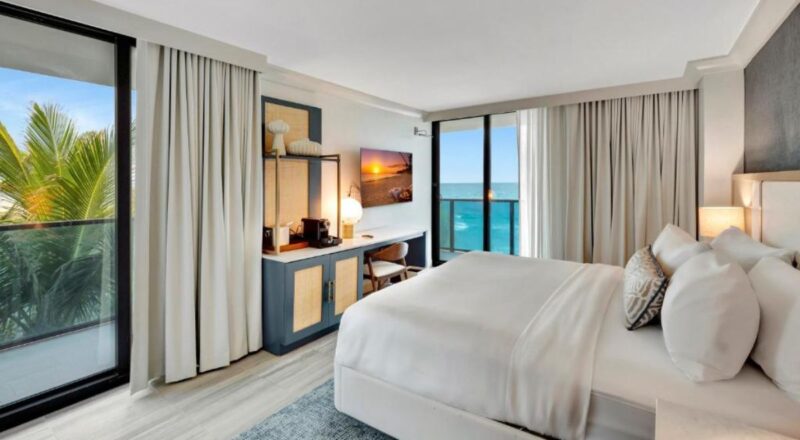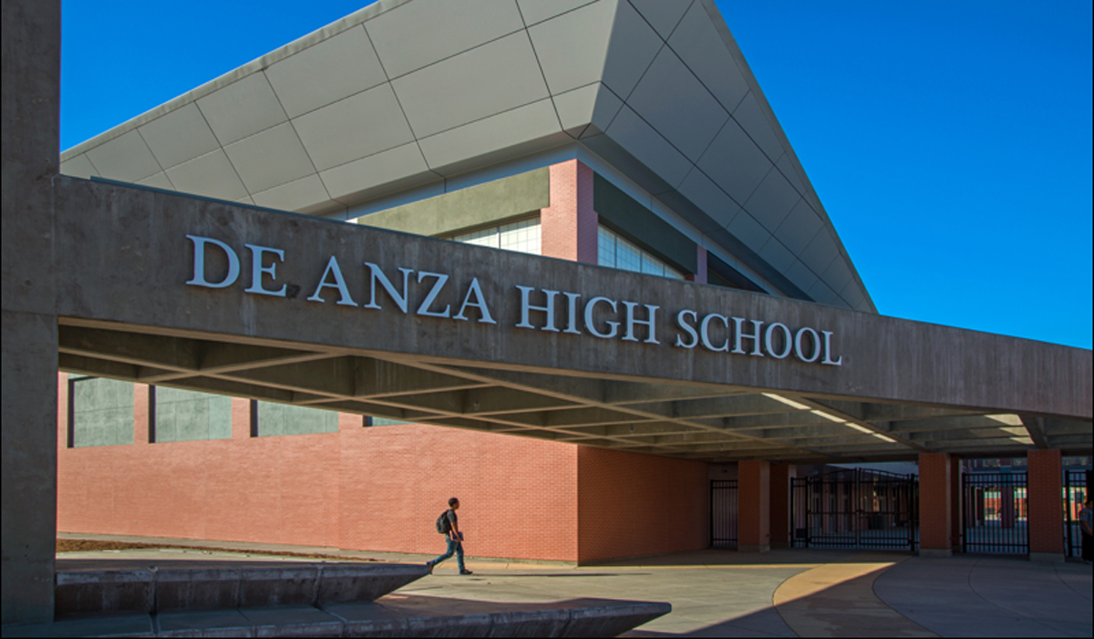
De Anza High School
Richmond, California | October 7, 2022
Introduction
A high school takes some wear and tear after 50 years of serving generations of students. Such was the case with De Anza High School in Richmond, California. Originally opened in 1955, the school was showing its half-century in operation by the time the facility came under scrutiny by administrators and local voters in 2005. With the changing needs in education and enrollment numbers, administrators decided that the school should be completely rebuilt instead of renovated. Citizens concurred, passing a bond measure that included $161 million to construct a new campus.
The Story
With a student population of more than 1,400 students in grades 9-12 at any given time, the design team developed plans to ensure the school could remain open during the 6+-year rebuilding process. Construction started in 2007 with an all-weather track and artificial-turf football field followed by a new Field House building. These new athletic facilities allowed demolition of the existing gymnasium to make way for the construction of the new classroom buildings in 2010. The entire nine-building campus was completed and opened in the fall of 2013.
Decisions regarding exterior façades of the nine buildings were just as important a consideration of interior surfaces, as officials anticipated lots of weather, wear and potential defacing. The original specification called for thin brick façade. Soon after the thin brick installation on the Field House building, administrators requested an additional application of anti-graffiti finishes that proved to be expensive and ineffective. Looking for better solutions, the design team then turned to Crossville for its superior exterior cladding system and Cross-Sheen® finish that provides defense against graffiti, scuffs and stains. With more than 200 color and size combinations available in Crossville’s exterior cladding options, designers were able to match De Anza’s thin brick appearance utilizing Crossville’s Cross-Colors porcelain tile in the Terra Rosata colorway cut to mimic the size and shape of brick. The product was finished with Cross-Sheen to provide simplified cleaning and maintenance.
Inside the school, specifiers prioritized both the technical properties and aesthetics of interior flooring. Special attention was placed on slip resistance, particularly in restrooms, to provide safe environments for students. The team again specified the Cross-Colors collection, opting for a mix of colors to complement the interior’s palette of tawny, white, bamboo and sunflower tones. Again, this tile offered the look, performance, durability and ease of maintenance that are imperative for an educational institution.
Conclusion
The results of the entire endeavor are a totally transformed, modern campus that is inviting for students and community friendly, as well. With design input from former and current students, the new school grounds now feature a street side plaza providing easy public access to the performing arts, library, gymnasium, and school administration. The buildings’ interiors include carefully designed and configured classroom facilities, food service and gathering areas. Thanks to a contemporary approach to the architecture and design backed by superior product selection, De Anza High School is welcoming its next 50 years in grand style.

