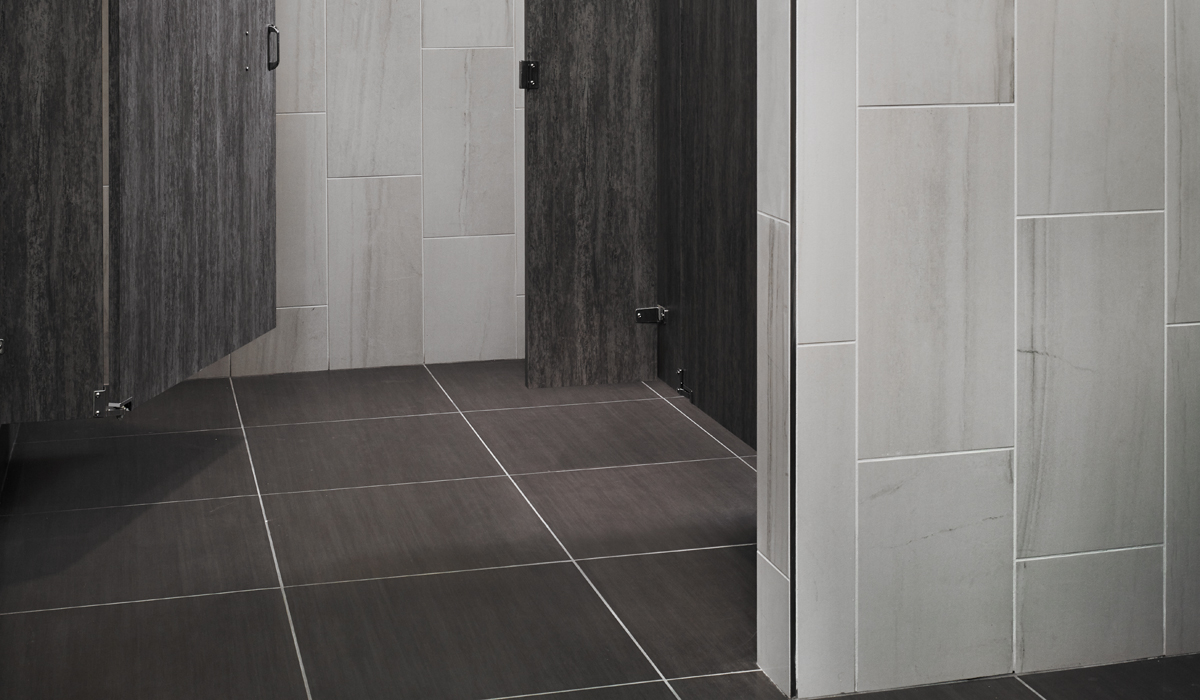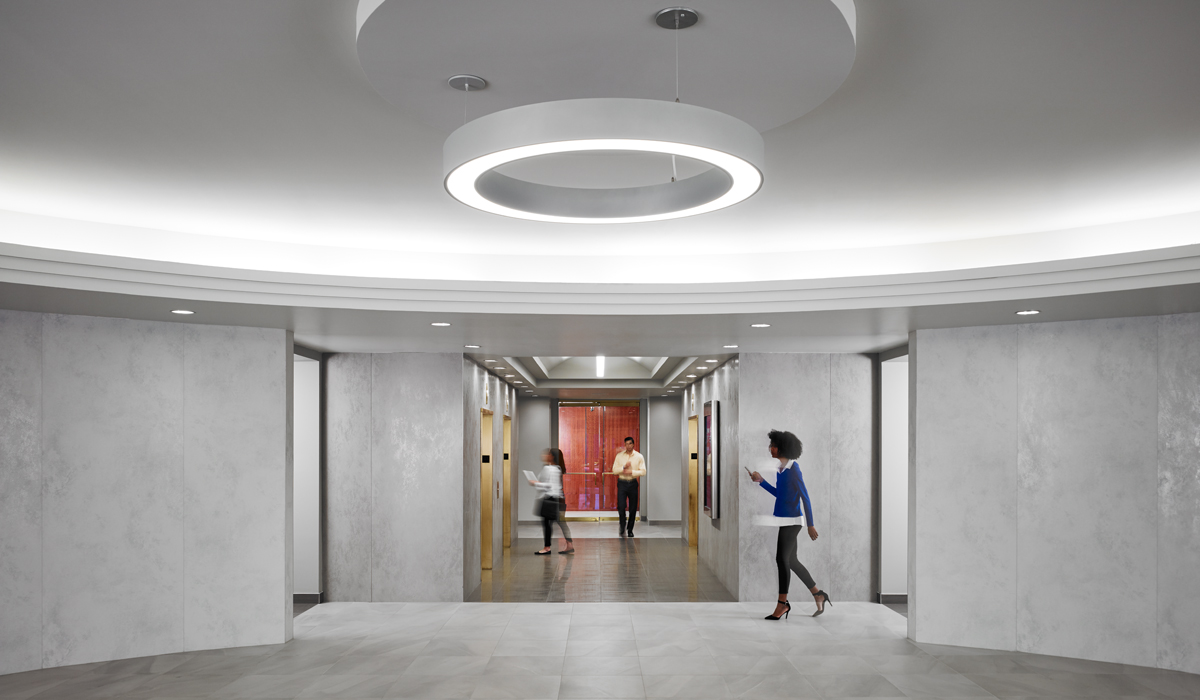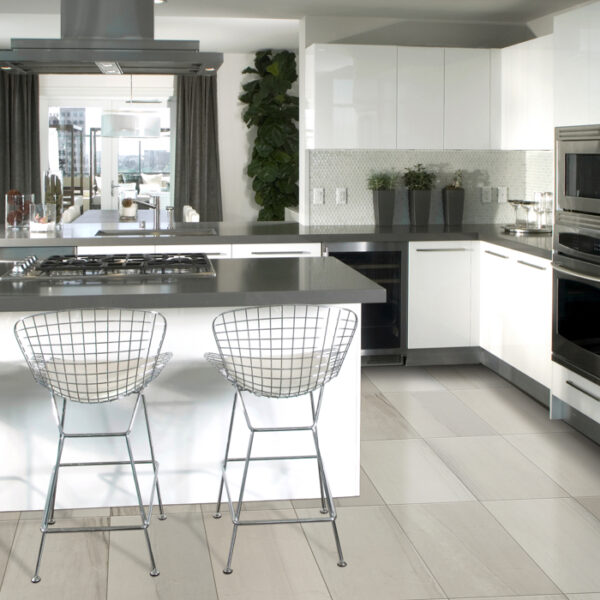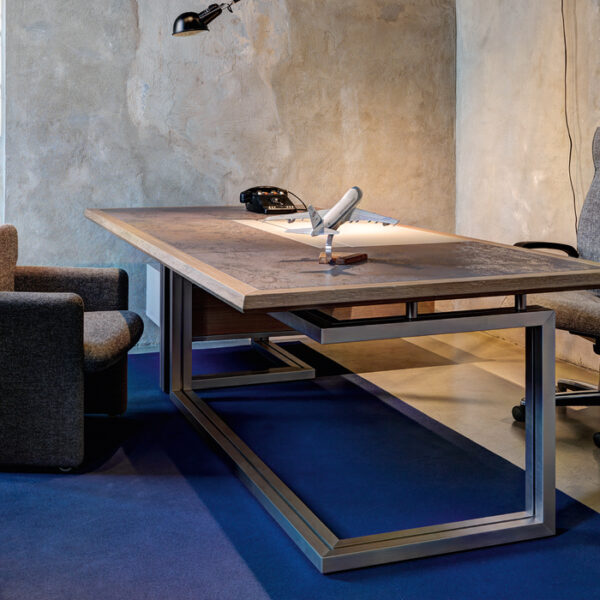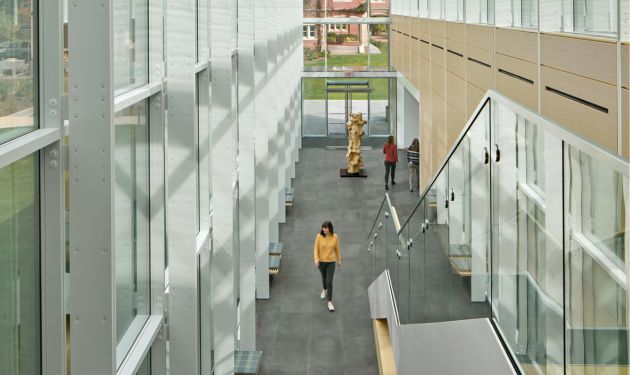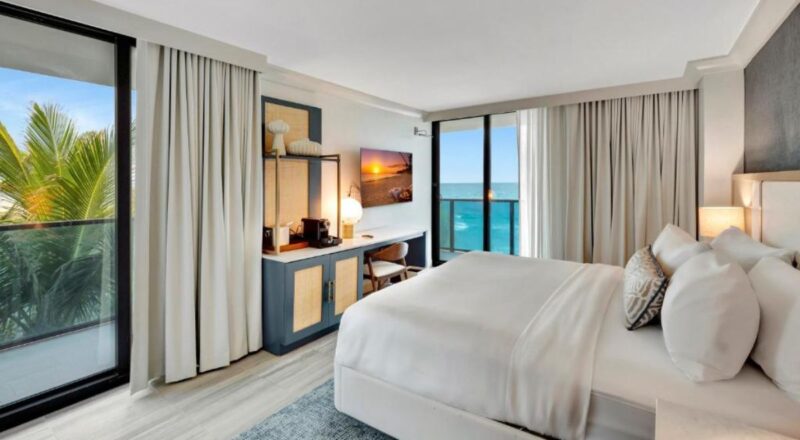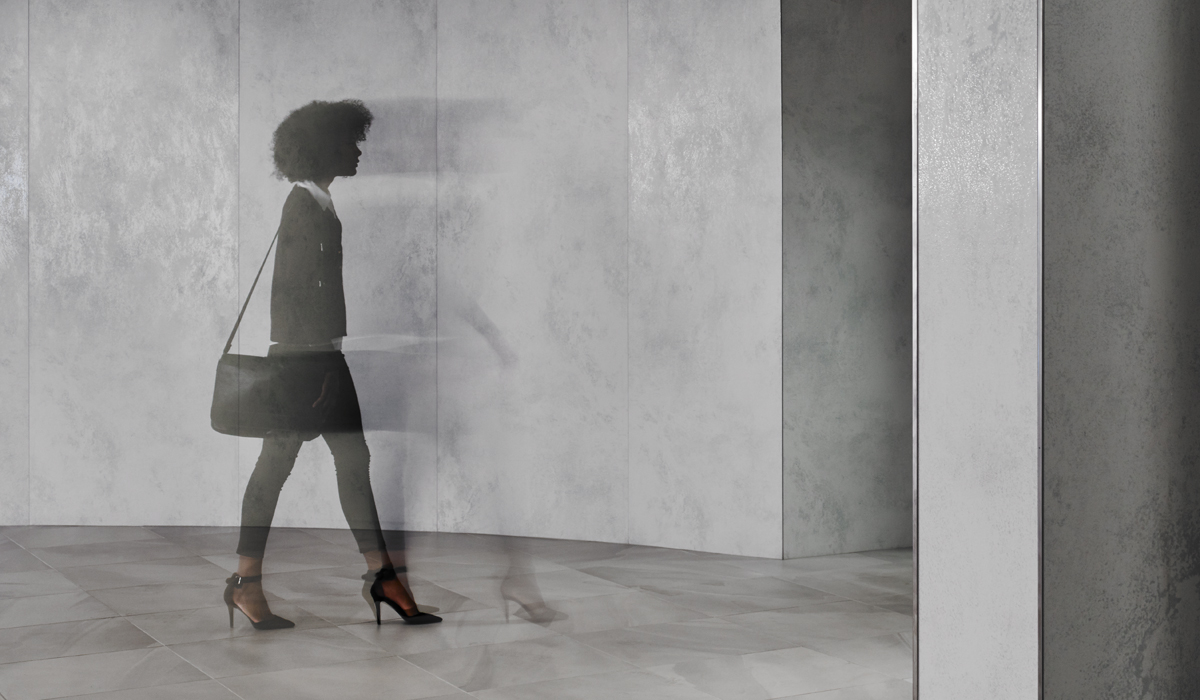
City Center West
Las Vegas, Nevada | February 10, 2023
Introduction
First impressions matter.
Leaders in the commercial property business know this adage to be very true. It’s essential that office space presents a modern aesthetic to attract top tenants. That’s why Odyssey Real Estate Capital prioritized the update of lobby areas and main floor public spaces upon the company’s purchase of City Center West in Las Vegas. The intent was to provide a timeless, contemporary design as the first impression for this busy office building, setting the stage for a bright refresh for the nearly 20 year old property.
Ethos Three Architecture was selected to lead the massive renovation, and the interior design team promptly set out to transform City Center West for its new era. Originally built in 1998, the property is 212,000-square-foot class A suburban office property positions in a prime location within the Las Vegas area. In a market with increased demand, it was essential that the building be modernized to heighten its appeal. The design team reports its overriding goal was to “lighten the space and make it feel more open.”
The Story
To achieve the lightness and openness desired, designers sought surfacing materials that would meet both the aesthetic and functional requirements of the high profile and high traffic spaces. They turned to Crossville for a range of creative surfacing solutions. Within Crossville’s product breadth and depth, the designers found what they needed to accomplish seamless updates for floors and walls.
Curved walls within the renovation area offered a challenge for the design team. Surfacing material for the uniquely shaped walls needed to coordinate with the lobby flooring while also offering performance characteristics suited for high traffic. Crossville provided solutions that beautifully answered the design challenge. Crossville Porcelain Tile Panels by Laminam proved a stunning alternative, as the installation crew could follow the curves to install the lean profile panels directly over the old surface without any complicated demolition issues. The team found the panels to be “an excellent solution to provide flexibility and a beautiful finish.” To achieve the light, open look, the design team opted for the Oxide collection in the Perla colorway. This selection offers a subtle, metallic glimmer effect interpreted in a stylish, industrial look that brightens the overall main lobby space. The powerful porcelain body of these panels ensure the surfaces will perform with strength long term.
Transitioning from the main lobby floors to flooring in the restrooms and elevator banks, the designers chose Crossville’s Shades collection in Haze to bring in a contemporary, darker neutral color base. For design consistency, the walls in the elevator areas were also skinned with Crossville’s Oxide gauged porcelain tile panels, this time in the Grigio colorway. This offers a lovely complement to the darker hues of the Shades collection on the floor. For the bathroom walls, designers again opted for Crossville’s Moonstruck porcelain tile in Juno. This product provides a sophisticated, sandstone-look with linear striations that enhance the vertical application of the tiles. The tiles were specified in honed finishes allowing for ease of cleaning—a great benefit for simple care and maintenance in the long term and a plus for making great first impressions every day.

