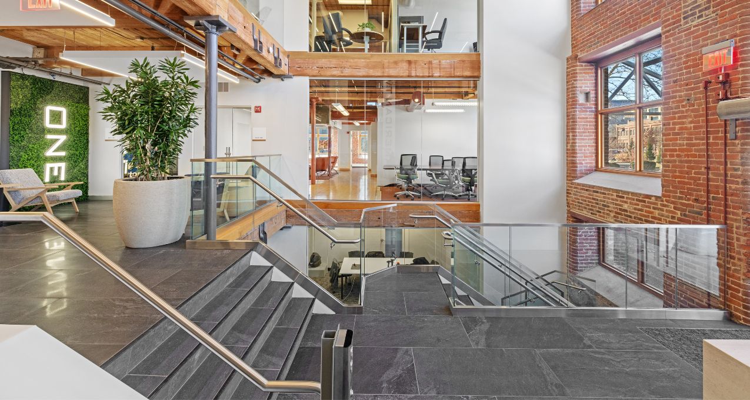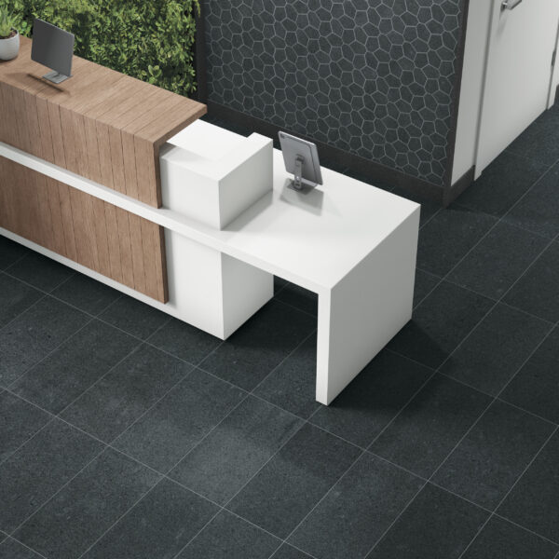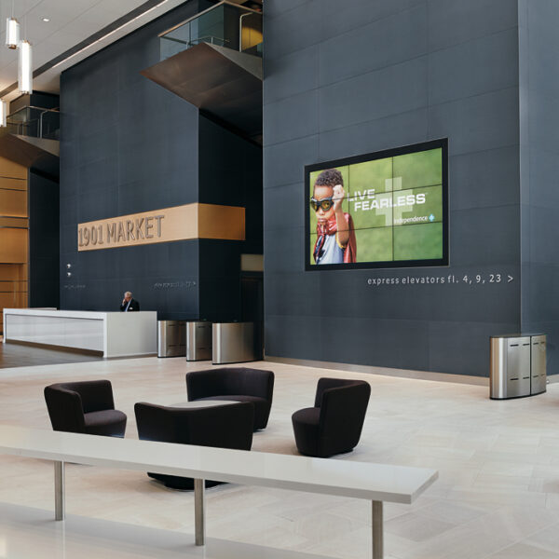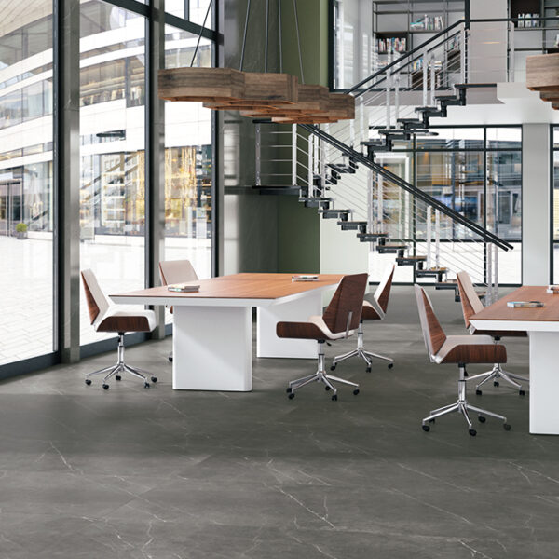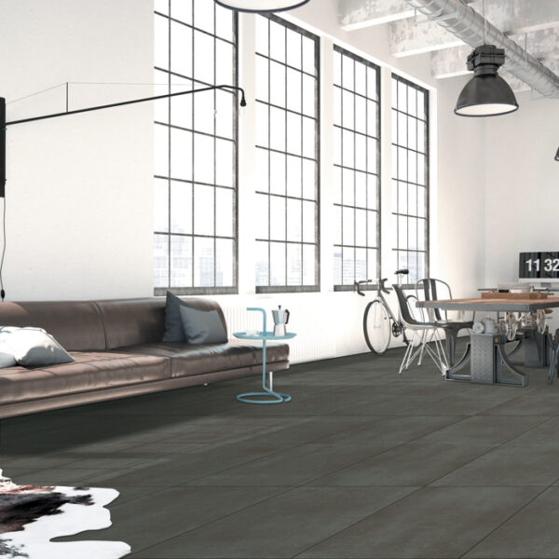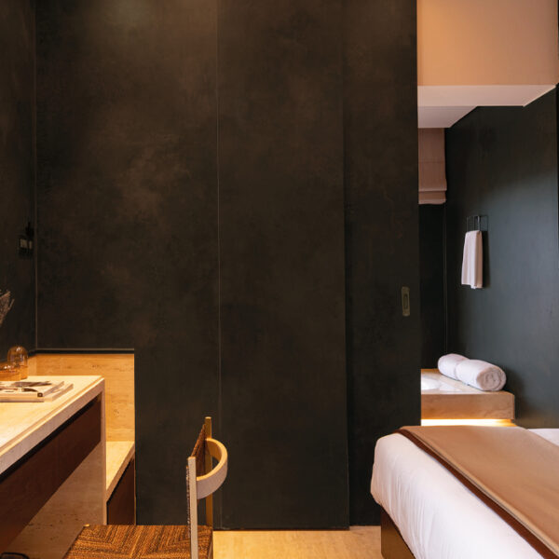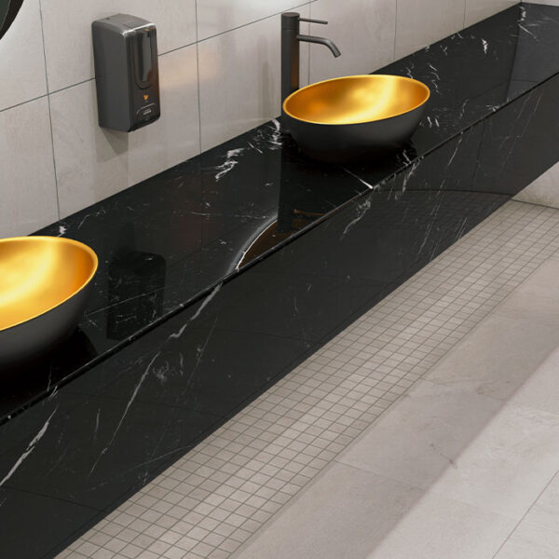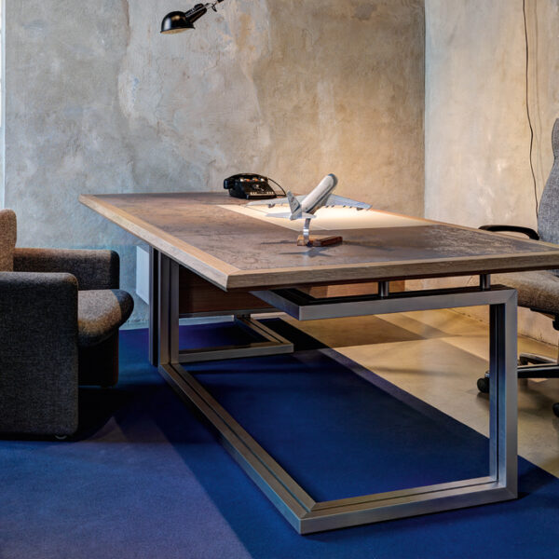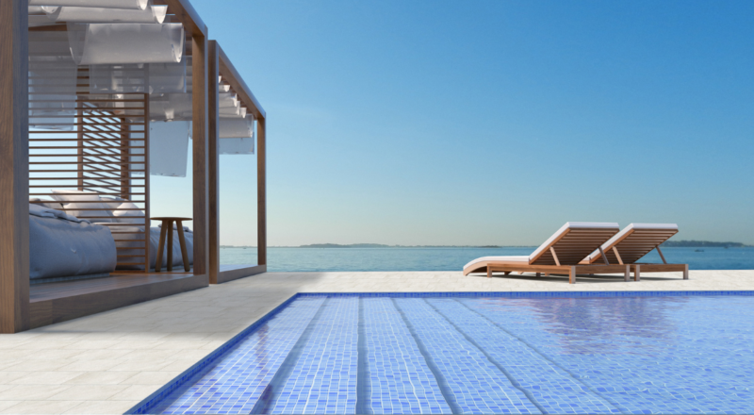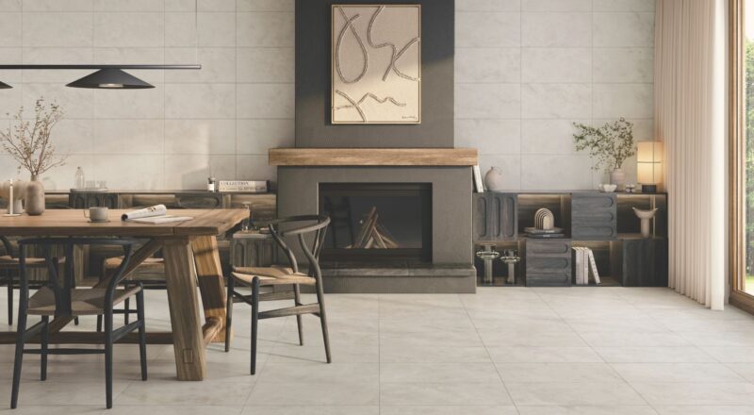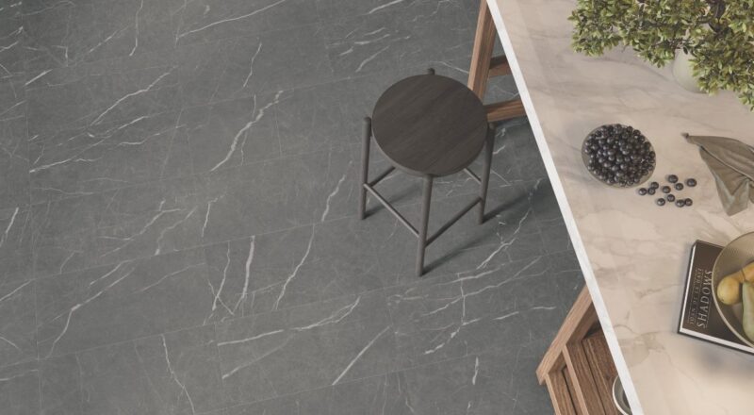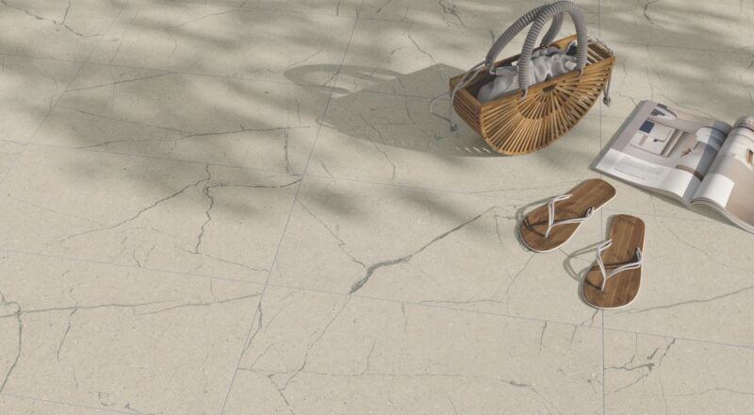The commercial office industry took a tremendous hit in 2020 due to the global impacts of COVID-19. Property owners and facility managers faced many challenges, from closing physical facilities due to lockdowns to orchestrating reopening preparations to accommodate heightened health and safety requirements. During and in the aftermath of the pandemic, many companies reduced their office footprint, opting for increased remote or hybrid work options.
The short-term fallout morphed into long-term ramifications, with the real estate market still reeling from the aftermath of the pandemic. The rise of hybrid work, elevated interest rates, and a possible recession have all contributed to the oversupply. In 2024, we still have a vacancy rate of 20%. According to a 2023 report, “the appetite for offices is so low that there may be as much as 1 billion square feet of unused U.S. office space by the end of the decade.” (Sydney Lake, January 4, 2024, “Commercial real estate has a ‘muted’ outlook after a near-death experience in 2023, Moody’s economist says—and ‘office will continue to face the most strain,” Fortune)
As businesses worldwide navigated the aftermath of the pandemic, the “post-COVID office” emerged as a concept that embodies flexibility, adaptability, technology, sustainability, and a renewed focus on employee well-being. Cost management and redefining the value proposition for physical office space have become top priorities for this sector.
Here’s a look at what defines modern, post-pandemic office design.
Flexibility & Adaptability
Designers are reconfiguring office spaces to be flexible in order to adapt to various working styles and needs. Modular furniture and movable walls allow spaces to be reconfigured quickly for different activities, such as collaborative projects, private meetings, or individual workstations. Flexible office design supports the hybrid model, seamlessly accommodating both in-person and remote team members.
Enhanced Technology
Hybrid work models demand the integration of advanced conferencing technology and integrated digital workspaces to support collaboration across different locations. Remotely controlled “smart” technology for lighting, temperature control, and security enhances comfort and efficiency.
Biophilia
Biophilia is the natural human tendency to connect with nature and other living things. Biophilic design elements emphasize the connection between nature and well-being. The biophilic elements that designers incorporate in office designs include more natural light, green spaces, and water features to create a healthier and more stimulating work environment. There is no doubt that biophilic design elements support employee well-being and increase productivity.
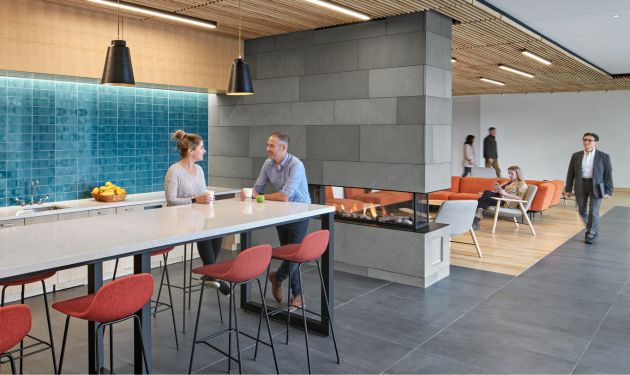
The project design for New England Biolabs (NEB®) in Ipswich, Massachusetts, was inspired by biophilia to align with NEB’s founding principle of environmental stewardship and ARC’s passion for sustainability. Architect: ARC; Interior Designer: Jill Garzik Guptill, IIDA, NCIDQ; Photography: Robert Benson Photography
Focus on Well-Being
With a strong emphasis on the physical and mental health of employees, office designs are now incorporating wellness spaces such as indoor and outdoor fitness centers, meditation rooms, and recreational areas to encourage a work-life balance. Ergonomics in furniture and technology play a crucial role in minimizing physical strain.
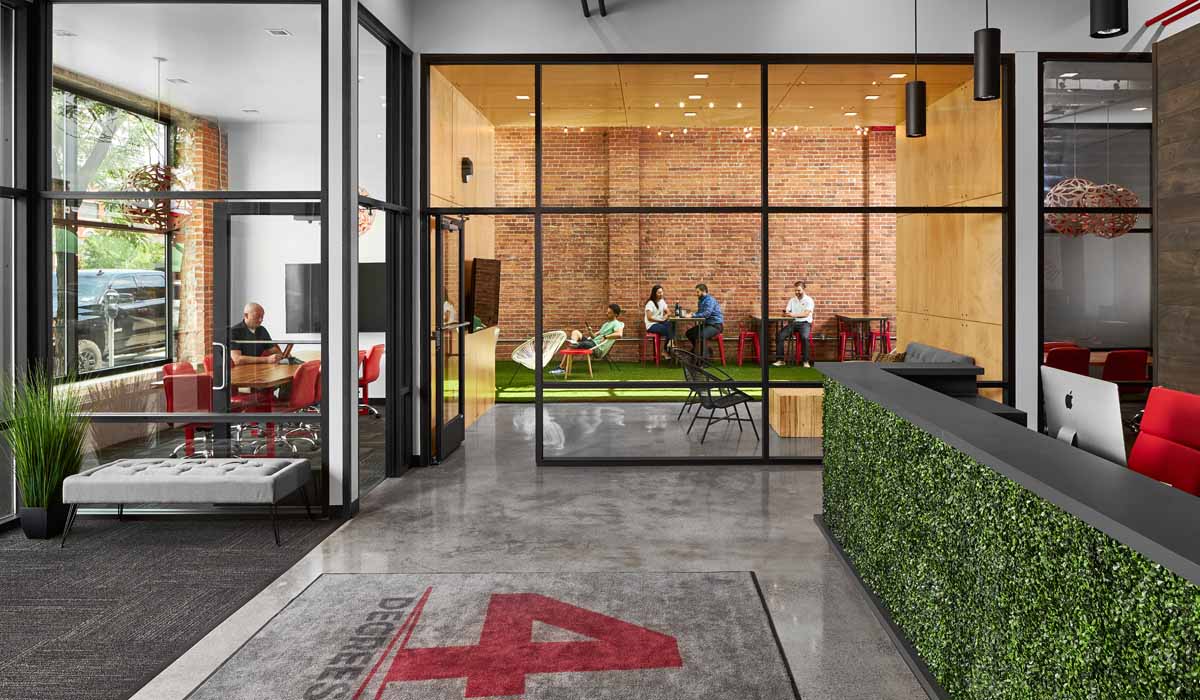 4 Degrees Real Estate in Spokane, Washington. Architect: HDG Architecture
4 Degrees Real Estate in Spokane, Washington. Architect: HDG Architecture
Sustainability
Sustainability elements in office design include energy-efficient systems, eco-friendly materials, and waste reduction. Many companies seek green certifications, like LEED® or WELL™, to show their commitment to protecting the environment.
Office designs often include features that help lower carbon footprint, such as solar panels, advanced HVAC systems that use renewable energy to heat and cool spaces, and sustainable and/or carbon-neutral building materials. Sustainable office design benefits the planet and improves employees’ health and productivity.
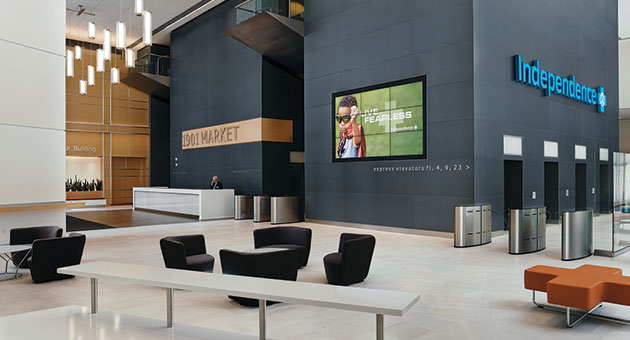 Carbon-neutral Civilization porcelain tile floor with mosaic tile option on walls.
Carbon-neutral Civilization porcelain tile floor with mosaic tile option on walls.
Aesthetic and Cultural Expression
Design elements that reflect a company’s brand and culture are the hallmarks of a well-designed office. They include custom artwork, color schemes, and designs that show the company’s values and history. These aesthetic and cultural expressions help create a sense of employee identity and pride while also strengthening the company’s brand.
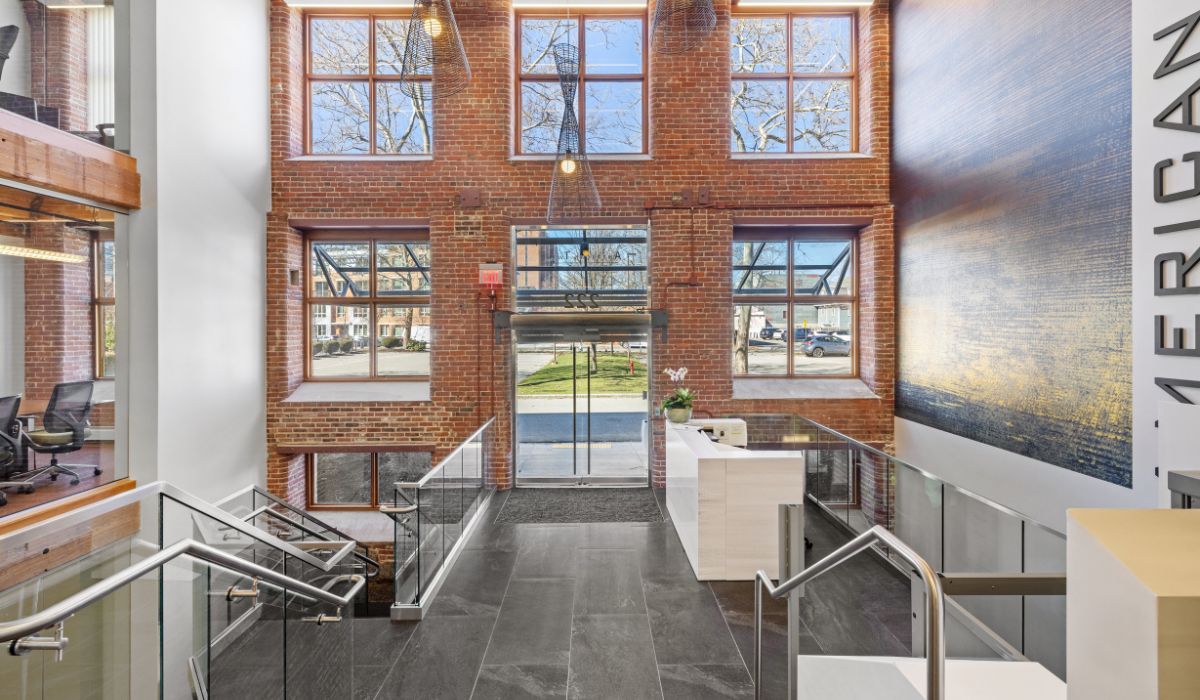 One of the offices at the American Twine Building office park in Cambridge, Massachusetts . Architecture & Design: Phase Zero Design; Photography: Umbrianna Media, LLC.
One of the offices at the American Twine Building office park in Cambridge, Massachusetts . Architecture & Design: Phase Zero Design; Photography: Umbrianna Media, LLC.
Community and Social Space
Areas that promote social interaction and collaboration outside formal meetings are integral to the modern office. No longer just for breaks, cafes, lounges, and open terraces are designed as parts of the working environment where informal collaboration can flourish.
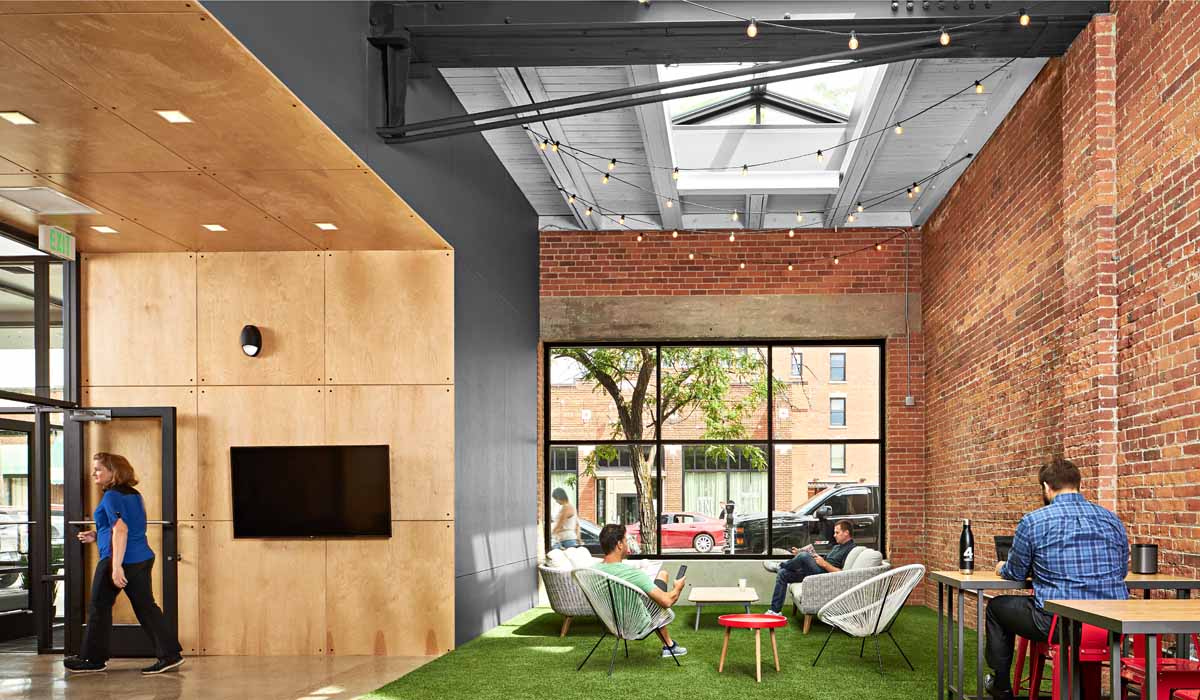 4 Degrees Real Estate in Spokane, Washington. Architect: HDG Architecture
4 Degrees Real Estate in Spokane, Washington. Architect: HDG Architecture
Modern post-pandemic office design is about creating spaces that are adaptable, technologically equipped, and conducive to health and well-being, all while being environmentally sustainable and reflective of organizational culture. This holistic approach not only supports operational needs but also enhances employee satisfaction and productivity.
Crossville tile collections provide the style, technical performance, and ease of maintenance necessary to transform office installations into the appealing, collaborative workspaces desired.
Are you looking ahead at how to design office spaces that align with the most current needs of tenants? Review these unique office projects featuring Crossville collections, and take cues from the forward-thinking design teams who brought unique visions for interior office experiences to life.
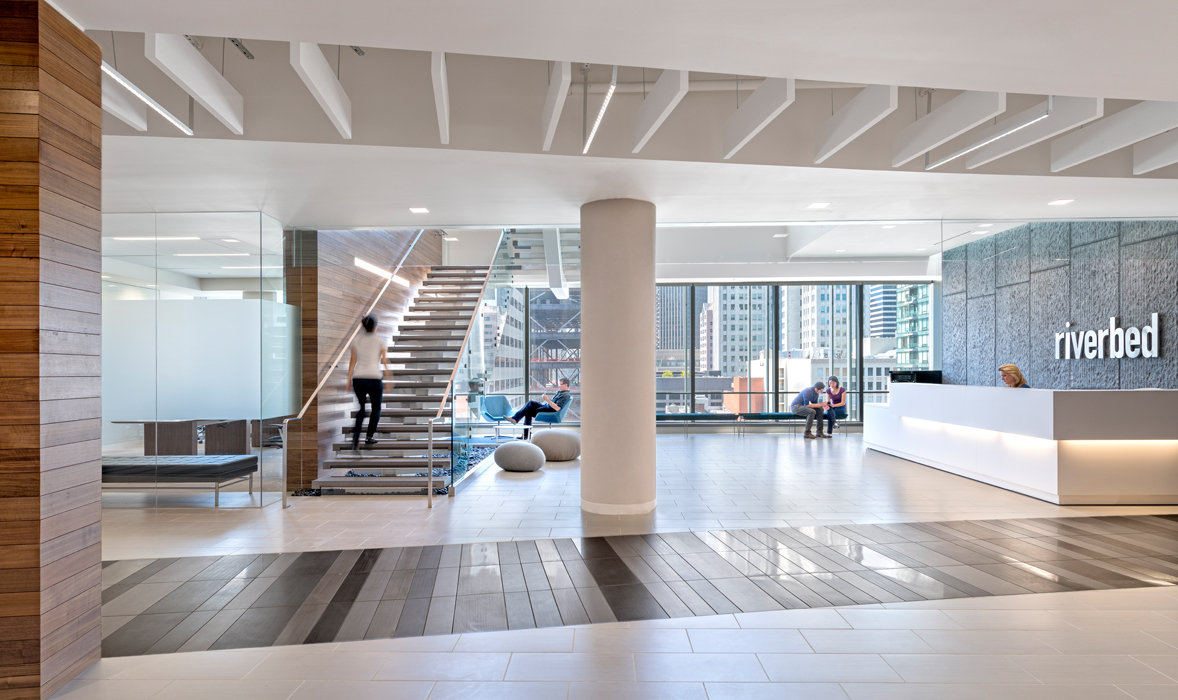
Riverbed Technology Customer Center, San Francisco, California
With a deep understanding of how interior spaces affect those who work within them, the design team created a tranquil oasis finished in natural materials and earthy tones. Design by Gensler. Read the case study.
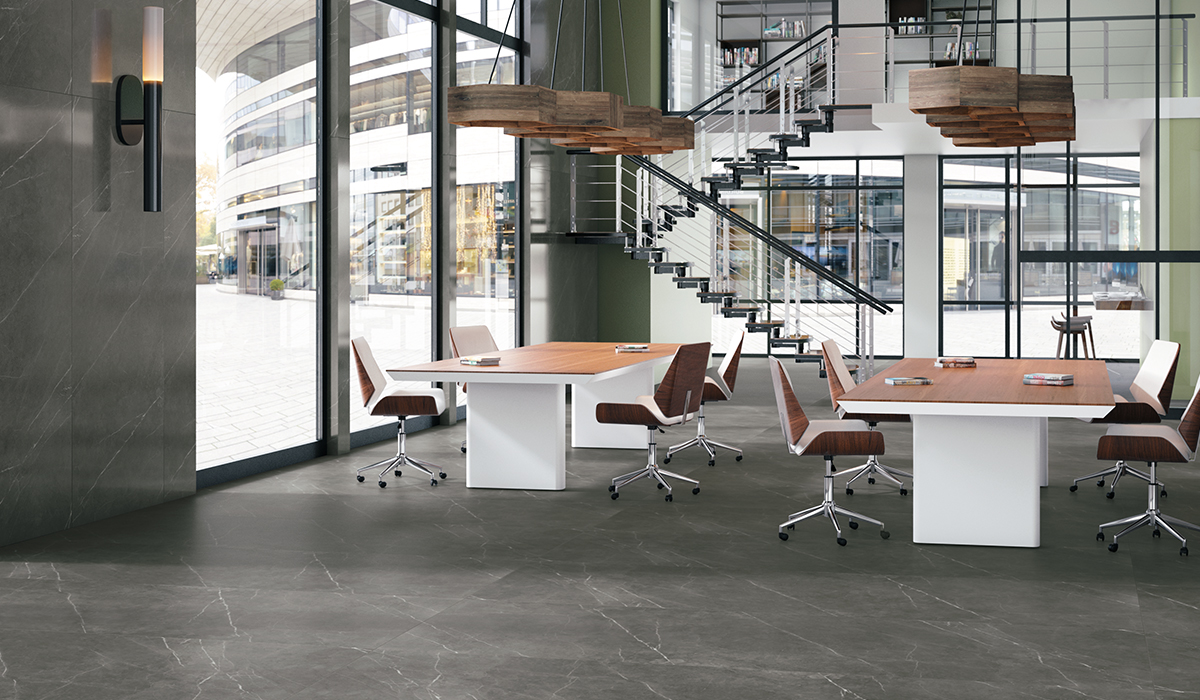 I Naturali Porcelain Panels by Laminam® at Wilkinson Stekloff law firm, Washington, D.C.
I Naturali Porcelain Panels by Laminam® at Wilkinson Stekloff law firm, Washington, D.C.
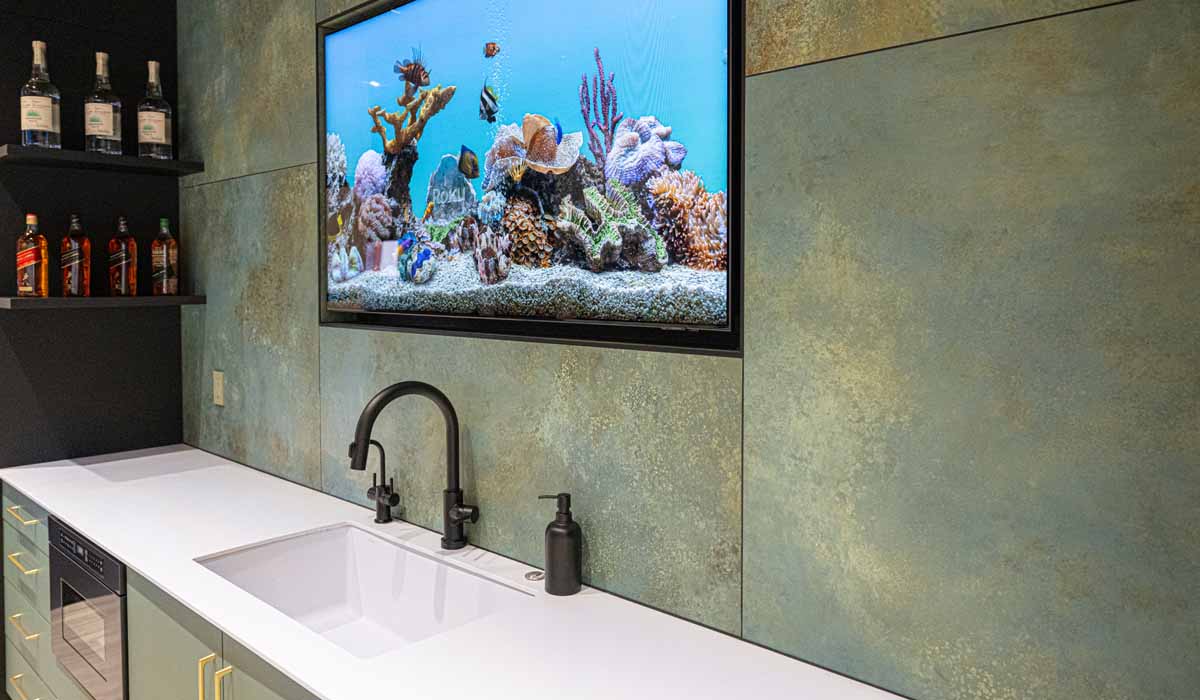
Ossido Porcelain Panels by Laminam at CET Experience and FaciliteQ+AI Denver Solution Center, Denver Colorado. Designer: Brandilyn Hamm of FaciliteQ+AI ; Builder: Falkbuilt – Interior Construction. Read the case study.

Filo Porcelain Tile Panels by Laminam on accent wall at 4 Degrees Real Estat in Spokane, Washington. Architect: HDG Architecture. Read the case study.
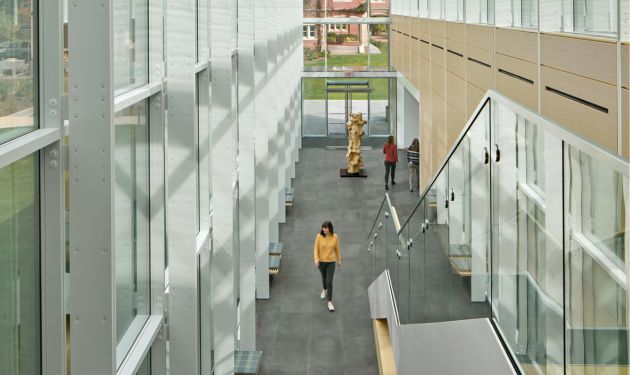
Notorious™ porcelain tile floor at New England Biolabs (NEB®) in Ipswich, Massachusetts. Architect: ARC; Interior Designer: Jill Garzik Guptill, IIDA, NCIDQ; Photography: Robert Benson Photography. Read the case study.
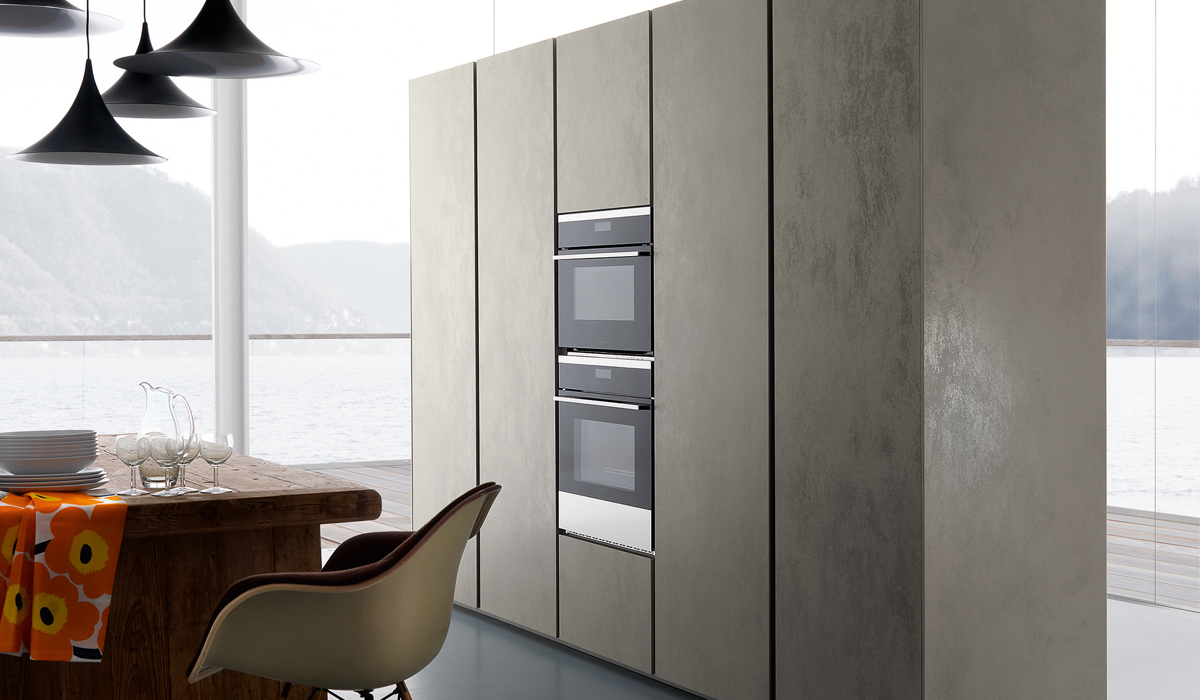
Oxide Porcelain Tile Panels by Laminam at 20 Cabot Road, Medford, Massachusetts.
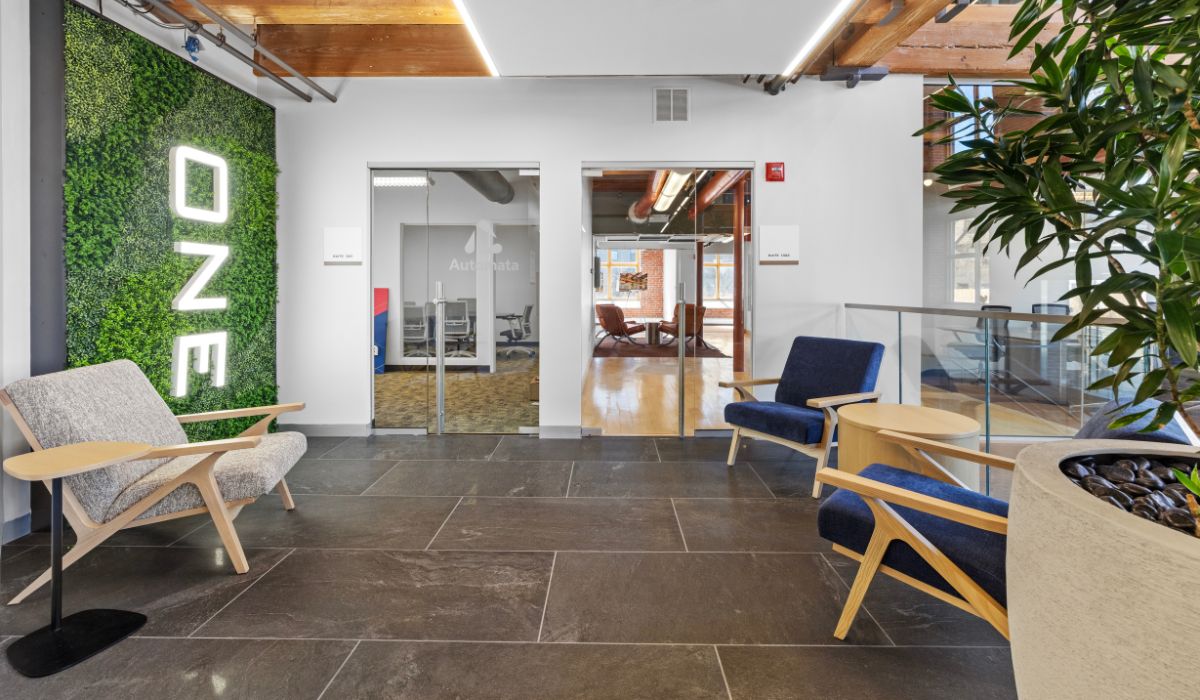 Owen Stone™ porcelain tile flooring at American Twine Building office park in Cambridge, Massachusetts. Architecture & Design: Phase Zero Design; Photography: Umbrianna Media, LLC. Read the case study.
Owen Stone™ porcelain tile flooring at American Twine Building office park in Cambridge, Massachusetts. Architecture & Design: Phase Zero Design; Photography: Umbrianna Media, LLC. Read the case study.
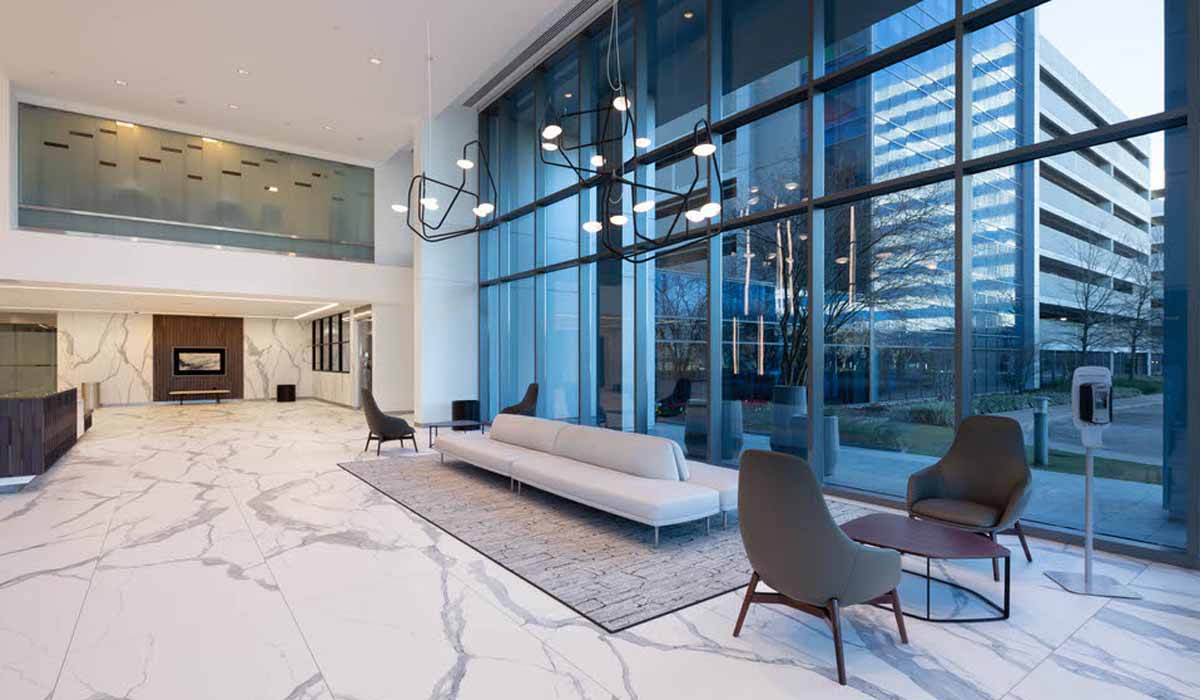
I Naturali Porcelain Panels by Laminam at 575 North Dairy Ashford, Houston Texas. Read the case study.
Love What You See? Great Design Starts With a Sample!
You can quickly and easily order a sample of any Crossville tile through Crossville’s Sample Express. To quickly order free tile samples, just set up an account here to get started. Once you have an account, ordering a tile sample is as simple as clicking a button — and samples are always free.
Other Great Reasons to Set Up an Account
- Save your favorite products and resources
- Create and organize projects
- Review sample order history

