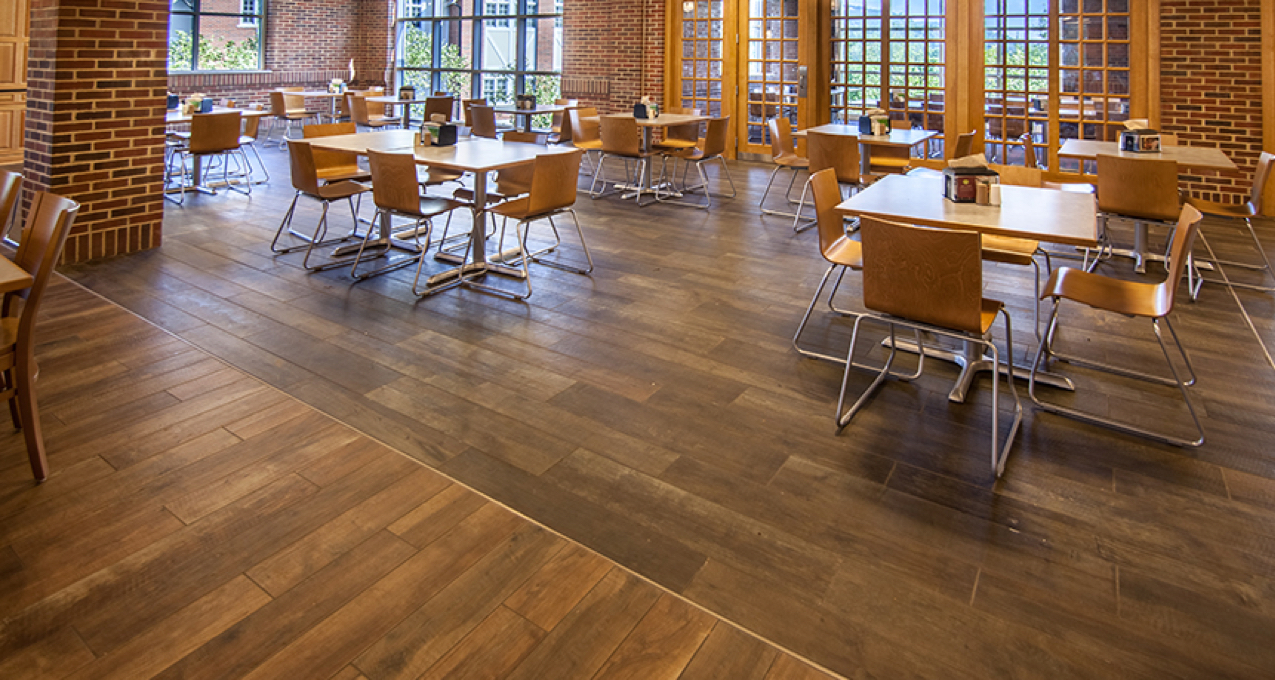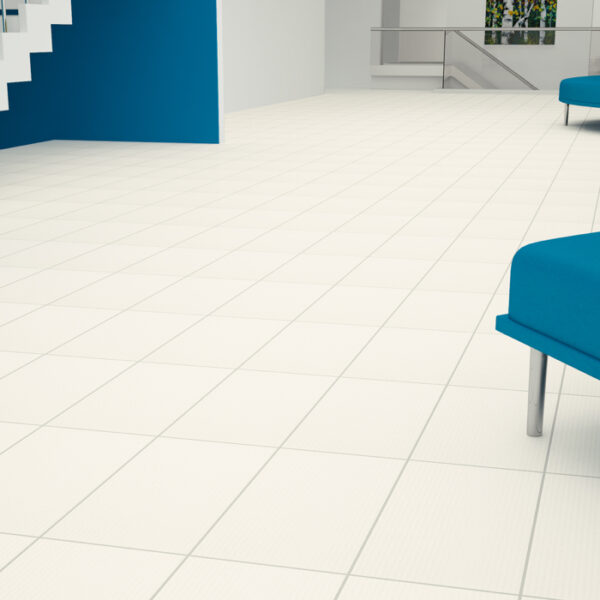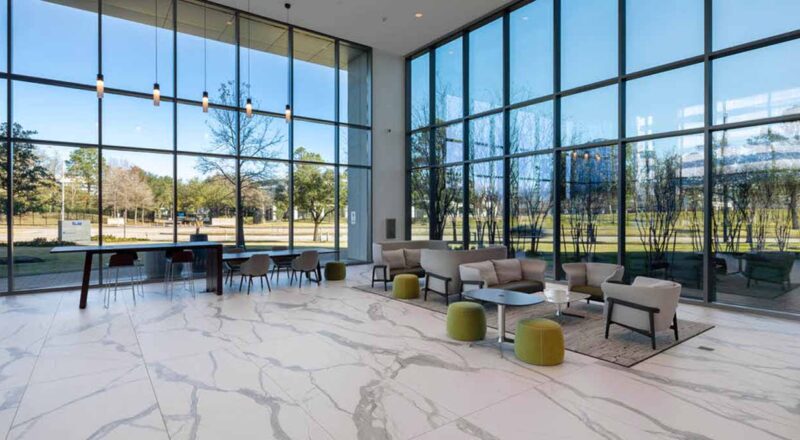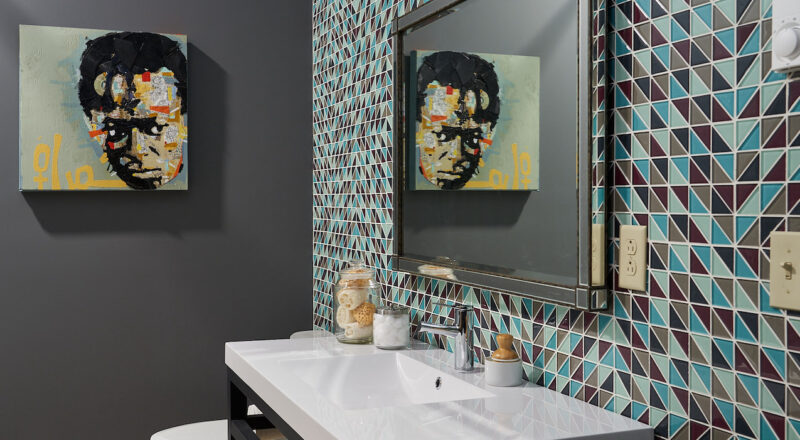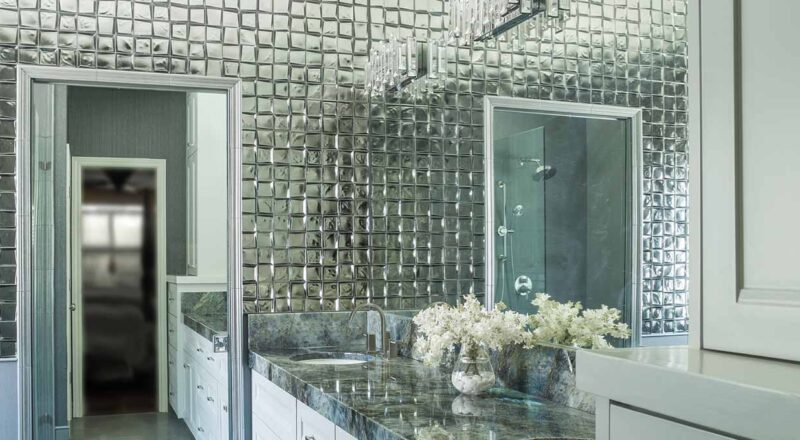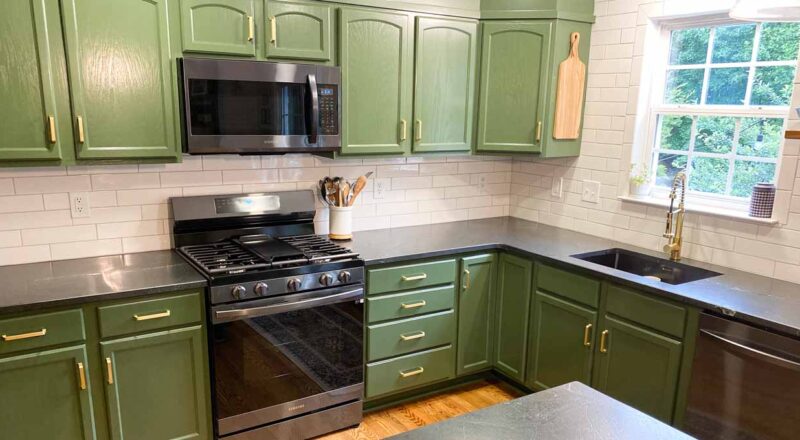Who doesn’t love a good before-and-after renovation story, especially when the “after” is in stark contrast to the “before”? The dining hall project at Chattanooga’s Baylor School is one such story, and now we have the “before” photos to prove it!

The Guerry Dining Hall, built in 1931 on the campus of the renowned private school founded in 1893, serves 1,200 meals to students and faculty daily. With so many meals served each day, the dining hall endures an enormous amount of foot traffic – and that means the flooring selections for this space must be extremely durable, as well offer an upscale look befitting the school’s over all design aesthetic.
When it came time to update this dining hall, Sara Webb of Franklin Architects, working with Bethe Motlow of Crossville distributor Louisville Tile of Chattanooga, ultimately decided that Crossville’s SpeakEasy collection made the grade for the space, with Crossville’s Retro active and Shades collections enlisted to play supporting roles to help create visually distinguishable areas that guide and ease the traffic flow.
The result of the updated tile installation is a look that represents Baylor School beautifully, creating a classic appearance that is welcoming to students, families, faculty, and prospects alike. The flooring captures a style that is timeless, yet also on point with modern sensibilities, while still answering all the performance and maintenance requirements a busy, demanding environment like this demands.
Here’s a look at the “before” photos of Baylor’s Guerry Dining Hall.







These “after” photos of the new Guerry Hall are in sharp contrast to the before shots. They certainly depict how harmoniously Crossville tile works with the other new design elements to create an attractive and positive gathering place for Baylor Students, faculty and guests.

