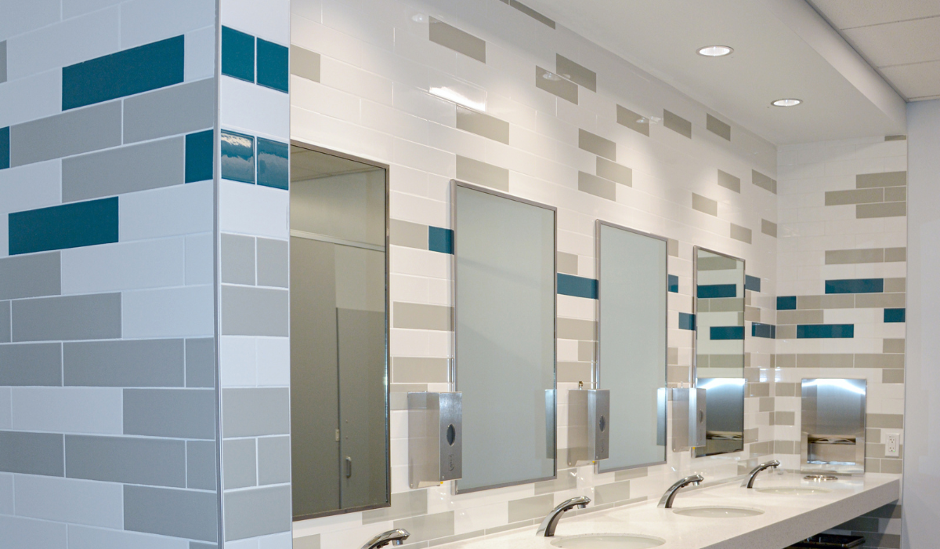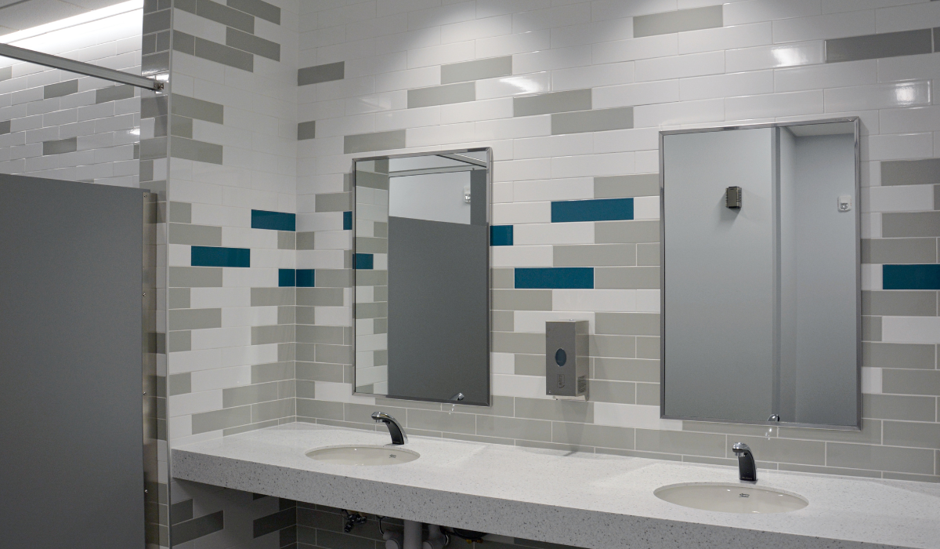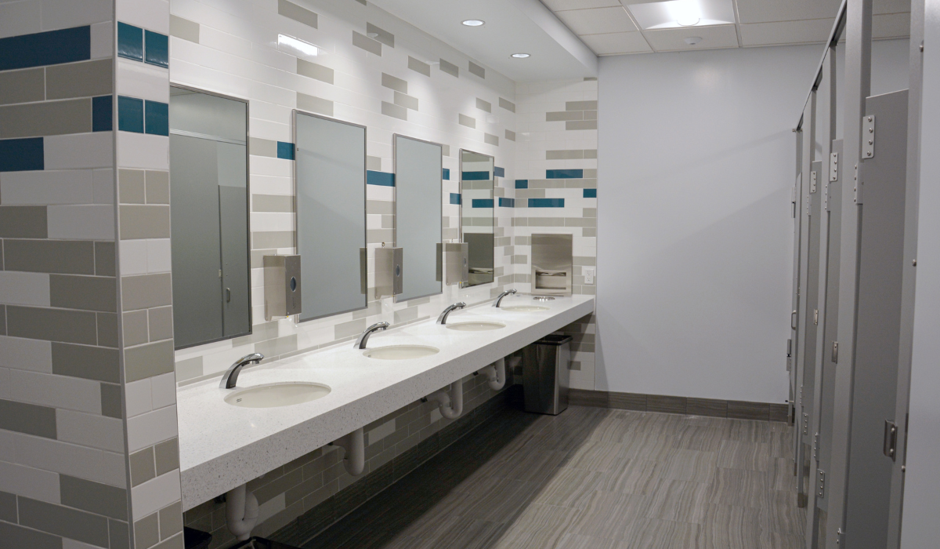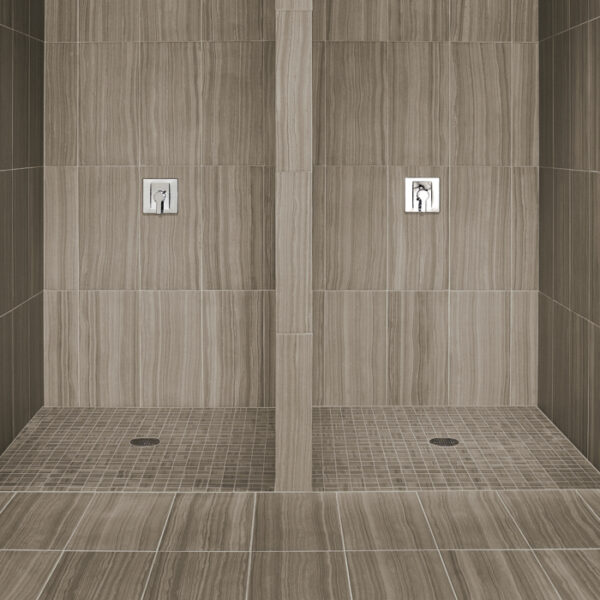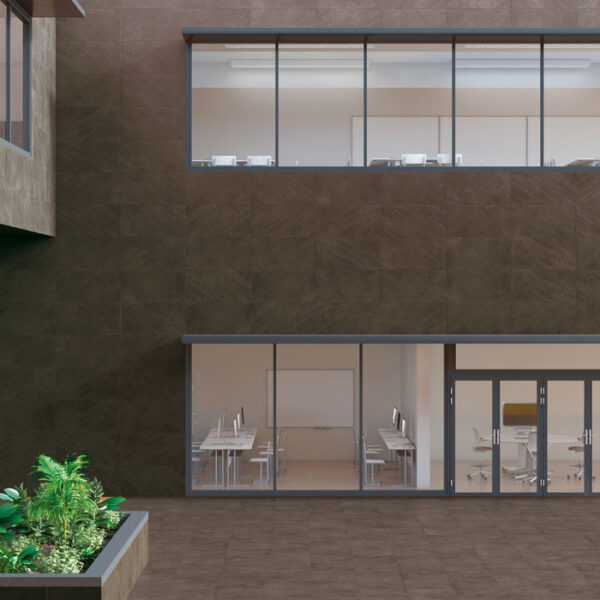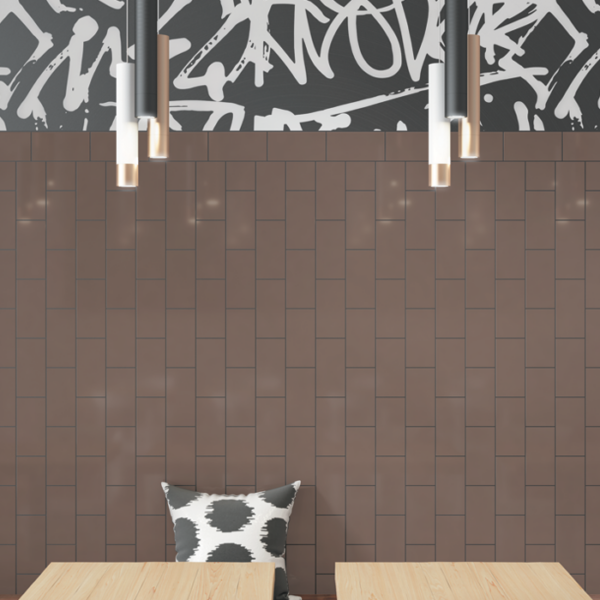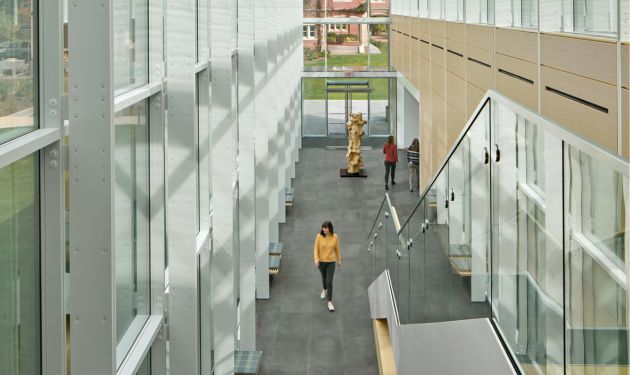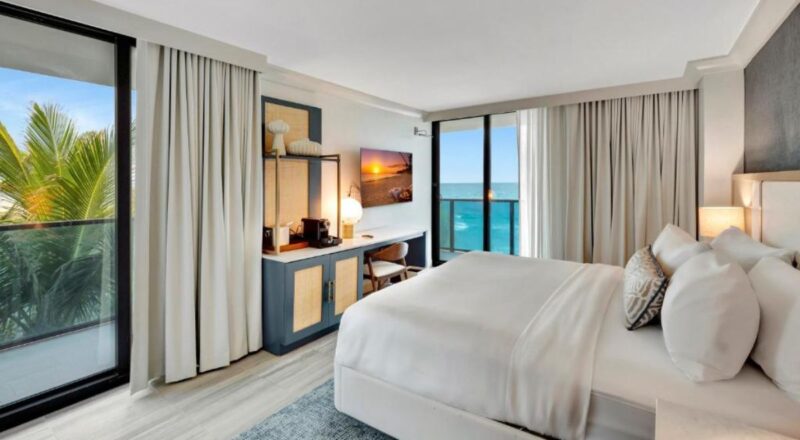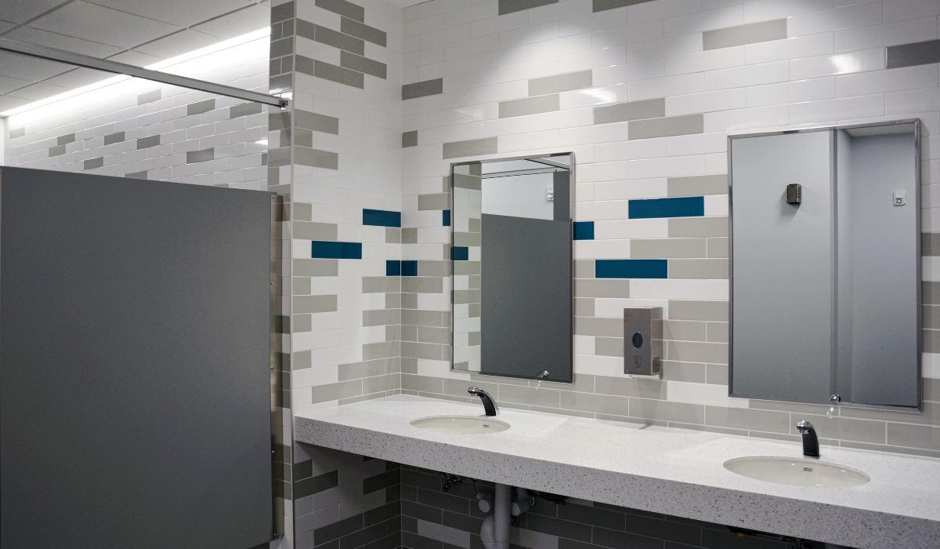
Edwards Vacuum
Haverhill, Massachusetts | February 10, 2023
Introduction
Pushing the boundaries of science to deliver innovative products, Edwards Vacuum had high expectations in designing its new manufacturing facility in Haverhill, Massachusetts. The manufacturer produces cryogenic pumping systems that are critical to the production of semiconductor chips. The new space would employ more than 250 people delivering vital products that contribute to a growing digital society.
The Story
The new $50 million research, development, and production center in the Broadway Business Park would serve as the headquarters for Edwards Vacuum. With 135,000 square feet, the design of the two-story LEED facility centers on four functional domains: manufacturing, labs, offices, and warehousing. The largest portion of the first floor serves the manufacturing space, alongside warehouse/storage, research and development labs, a training room, a cafeteria, a fitness area, and bike storage. Offices, conference rooms, and an observation room are in the mezzanine area. LEED initiatives include provisions for future solar setup, reduced water usage, high-efficiency cooling systems, and dark sky-compliant lighting.
Starting with selecting flooring materials for the facility’s main lobby, the design team specified Crossville’s Portugal porcelain tile collection. With the look of limestone, this unique collection features a subtle, organic surface that delivers a sophisticated, tactile elegance. The appearance proved to be ideal for accomplishing the modern and sophisticated look envisioned for the two-story lobby. To add interest to the installation, the design team opted for 12” x 24” field tiles in a traditional stagger step throughout the expansive main area.
For the restrooms, the design team chose Crossville’s Swatches wall tile collection and Crossville’s Java Joint collection for the floors. Mixing three colors from the Swatches collection, the style foundation for the bathrooms was set in the 3” x 12” option with cobalt, stone, and cotton. The porcelain tile completes the interior walls throughout the bathroom, offering bold pops of the cobalt blue mixed with the neutral tones.
The flooring selection for the restrooms beautifully complimented the walls with Crossville’s Java Joint Collection in the House Blend hue. Inspired by the bold blends and smooth creams of coffee, Java Joint provides a stylish design that will stand the test of time and traffic thanks to its superior porcelain tile body. Because tile is easy to clean and maintain yet also provides a more upscale appeal, the team installed the Java Joint in House Blends in the 12” x 24” option in a traditional stagger step. The tones and styles of the wall and floor tile contribute to a modern and upscale atmosphere.
Conclusion
The design team turned to Crossville for its flooring and wall tile selections that not only offered the beautiful modern appearance and style needed but also incorporated the durable tile body that met all the performance requirements for this high-tech manufacturing facility.

