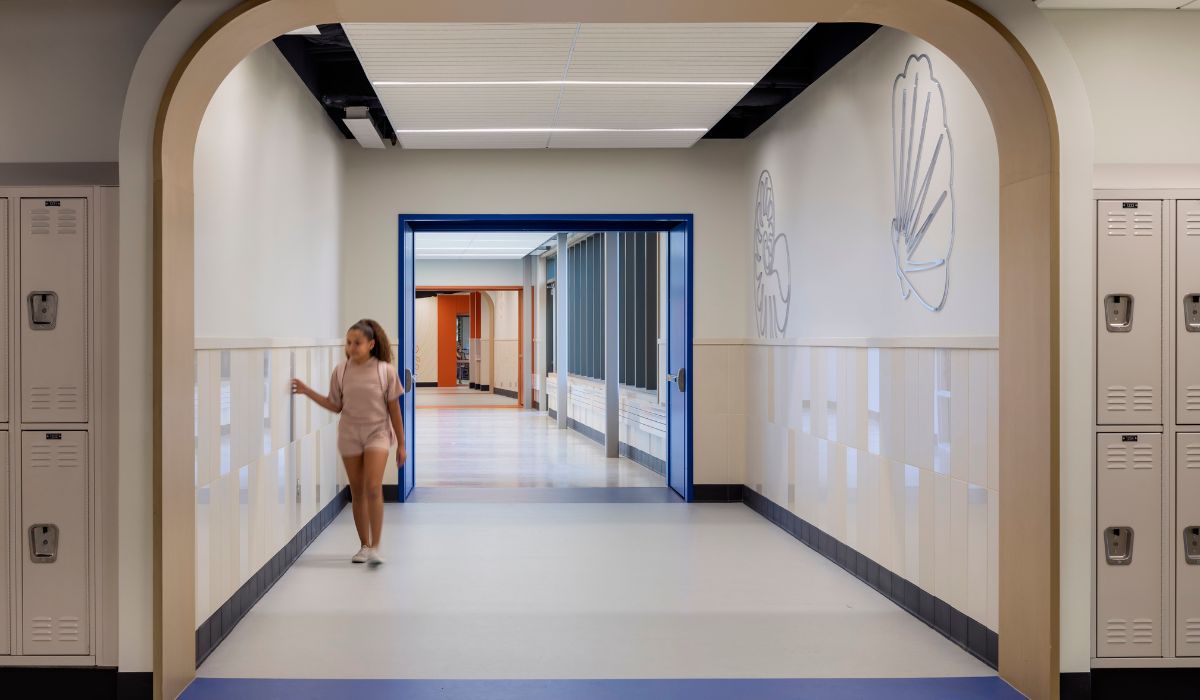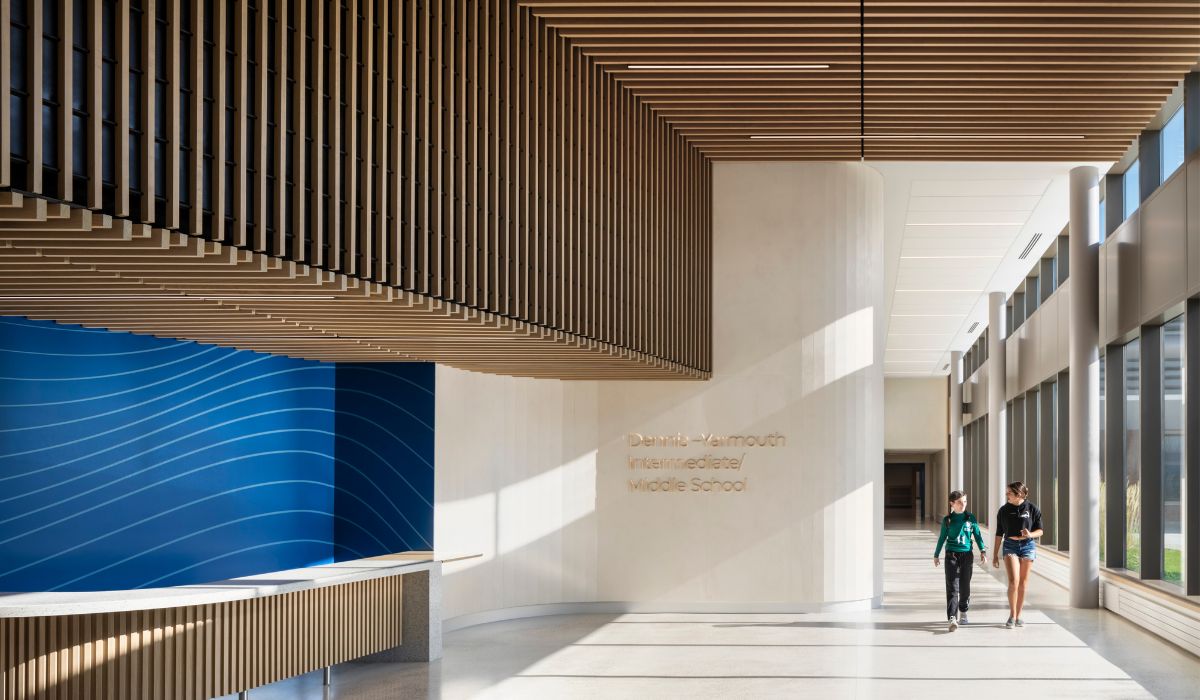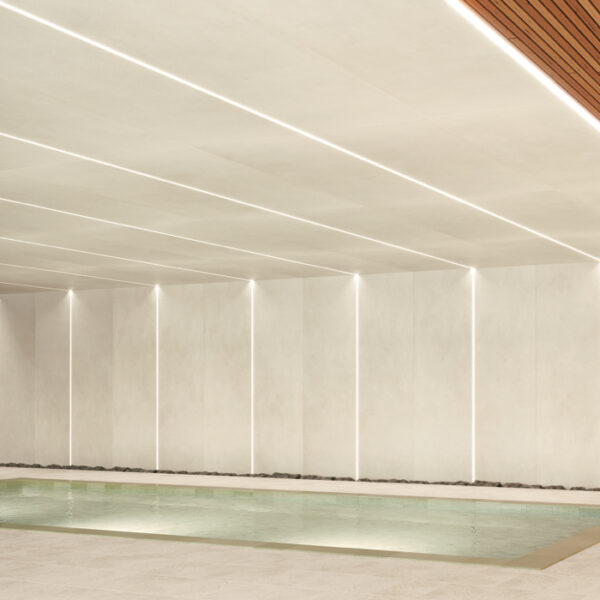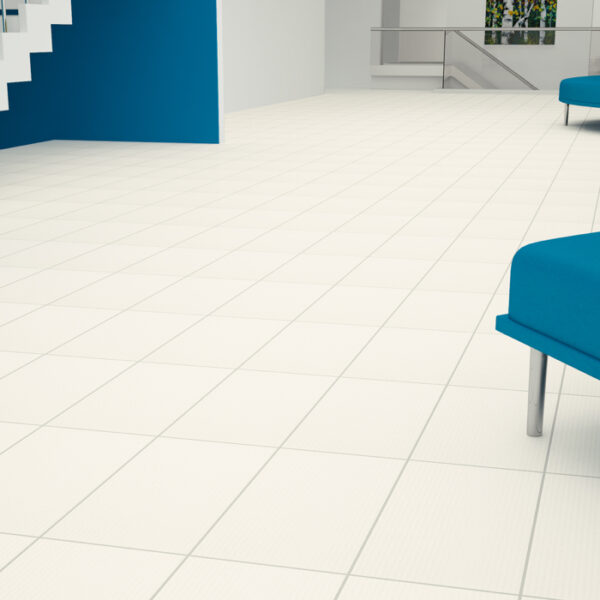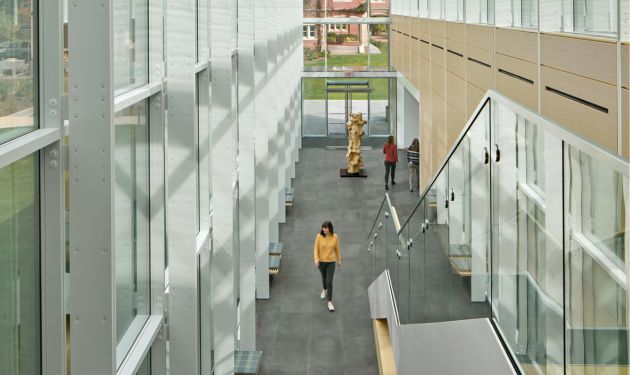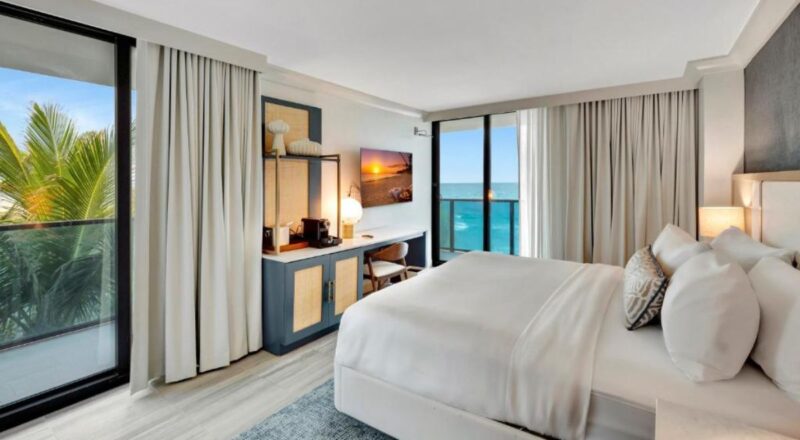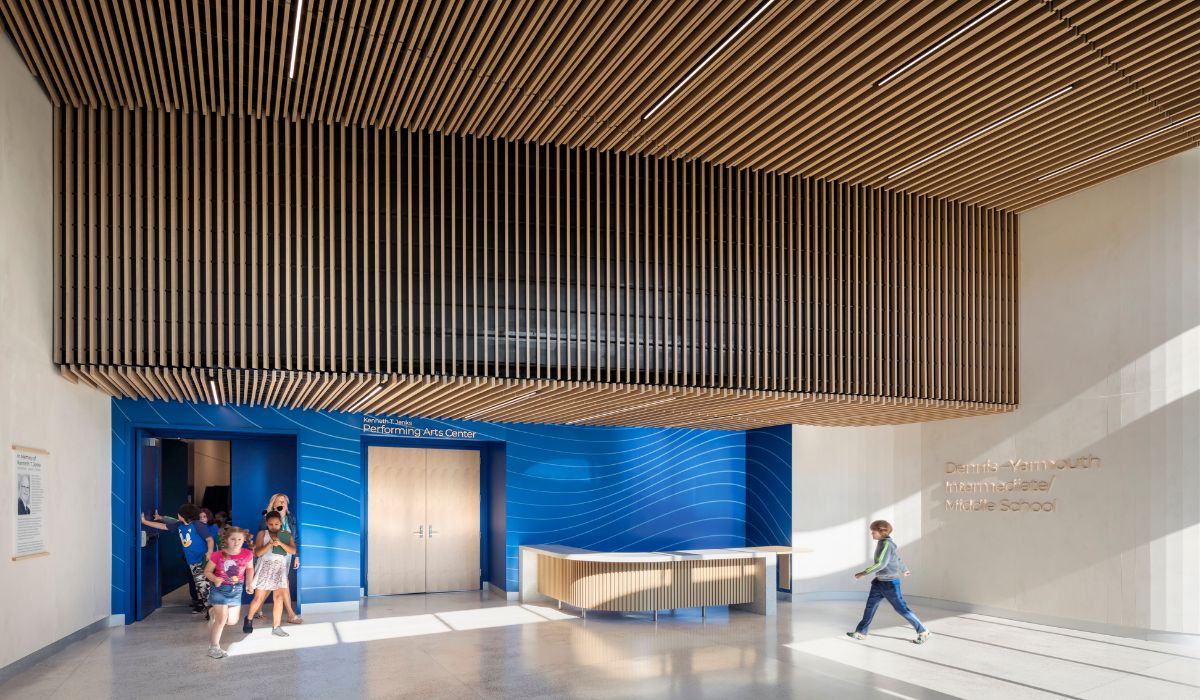
Dennis-Yarmouth Intermediate/Middle School
Yarmouth, Massachusetts | June 10, 2024
Introduction
The Dennis-Yarmouth Intermediate/Middle School is a newly constructed modern facility that accommodates 940 students from grades 4 through 7. The new building replaces two old elementary and middle schools previously serving the District of Dennis-Yarmouth. The 189,000-square-foot building is adjacent to two other schools on the Regional School District’s property/campus.
The Story
Design Vision & Goals
The school’s design emphasized biophilic design principles and prioritized universal design for learning (UDL) methods. Biophilic design seeks to connect our inherent need to affiliate with nature in the modern built environment. UDL is an educational framework that aims to provide all students with equal opportunities to thrive. The UDL approach offers flexibility in how students access material, engage with it, and show what they know.
The building design incorporates biomorphic shapes (organic or naturalistic shapes that often resemble the forms of living organisms, such as plants, animals, and other natural elements), rich colors, natural materials, and soothing rounded edges to ease transitions. The building connects occupants to nature, and conceptually, it represents a journey through Cape Cod’s rich habitats, drawing inspiration from the Mid-Cape’s shores, marshes, and forests. This design guides students through vibrant and creative environments that support and foster 21st-century learning. The project’s biophilic design is centered around ties to the outdoors and sustainability, which support the overarching goals established for the school. This educational institution serves as a beacon for the community, providing a gathering place for academics, arts, athletics, and leisure activities.
Material Selection
Well-being through the activation of senses was at the forefront of the design team’s thinking during material selection. The porcelain tiles they chose have a tactile quality that highlights the project’s biophilic principles and encourages interaction through touch. The calming, neutral color palette also contributes to this effect.
Auditorium Lobby
For the walls throughout the auditorium lobby, the team specified Crossville Porcelain Tile Panels by Laminam®. With large outer dimensions (1m x 3m) and the ability to skin generous amounts of surface area from panel to panel, these large porcelain tiles offered efficiency in installation, fewer grout joints, and a sleek, uninterrupted look. The team selected Calce porcelain panels in Bianco, a line inspired by wet plaster and concrete. The combination results in a soft, chalky visual that is both sophisticated and thoroughly contemporary. The installers did a tremendous job, as the large porcelain panels were also used to clad several curving corner walls.
Corridors and Atrium
The design team selected Retro Active 2.0™ porcelain tile in Empress White, polished, unpolished, and textured, for the wainscoting in the corridors and atrium. They specified the Armor colorway, unpolished, as the base. Retro Active 2.0™ is a porcelain tile collection that answers any design challenge, with 13 through-body hues that come in polished and unpolished finishes, as well as the linear Pattern texture. The collections’ diverse sizes invite mixing and matching with modularity, and the ample trim package offers fully finished looks.
Conclusion
Installation Process & Problems Beautifully Solved
“Crossville worked closely with the design team to work out a cladding idea for several curved walls. The expertise of technical staff helped to create a well-executed solution that highlighted the design and the material.”
The Designers’ Tile Take-Aways
“Sustainability is always a focus of our team, and we appreciate that we can count on Crossville to keep up the documentation and trends.”
The Design Team’s Crossville Experience
“Working with our Crossville rep, Lori Bowers, was a pleasant and straightforward process. When we had questions, she got us answers and worked with us from start to finish.”

