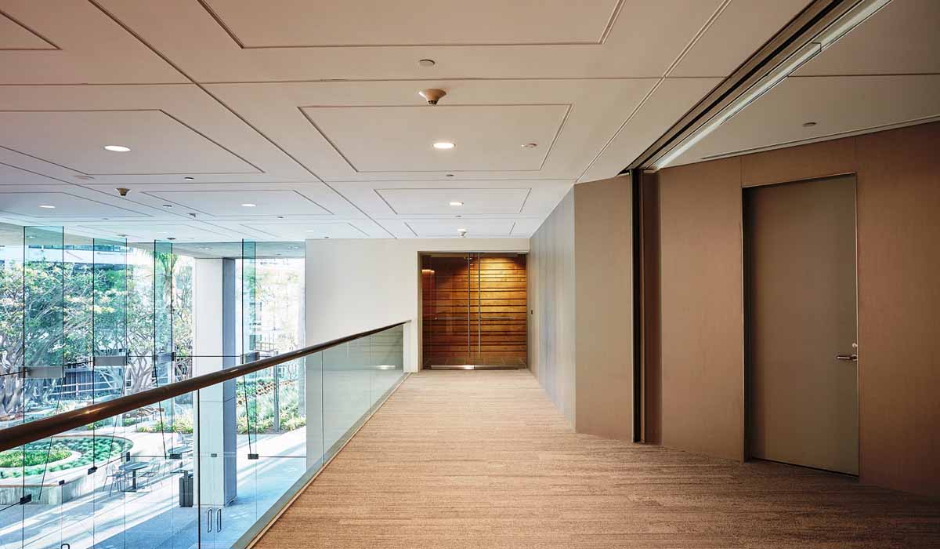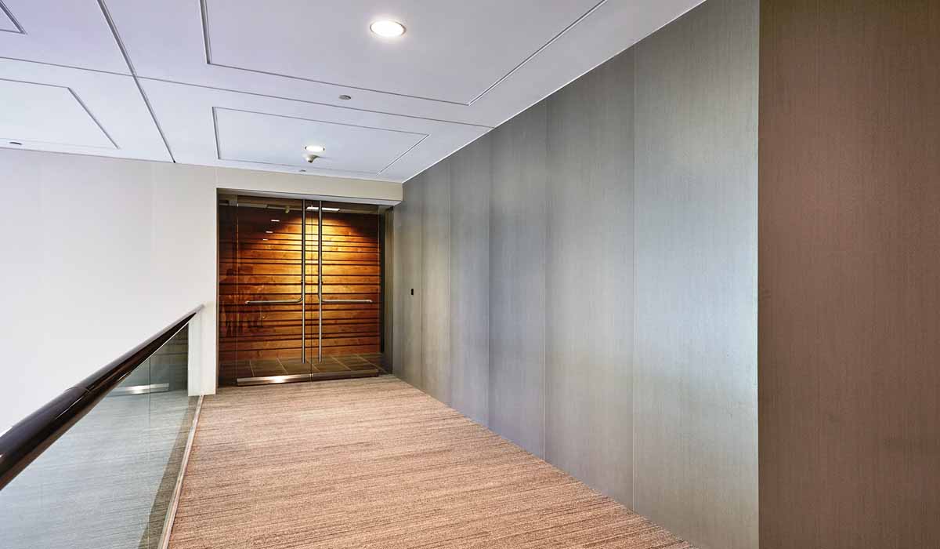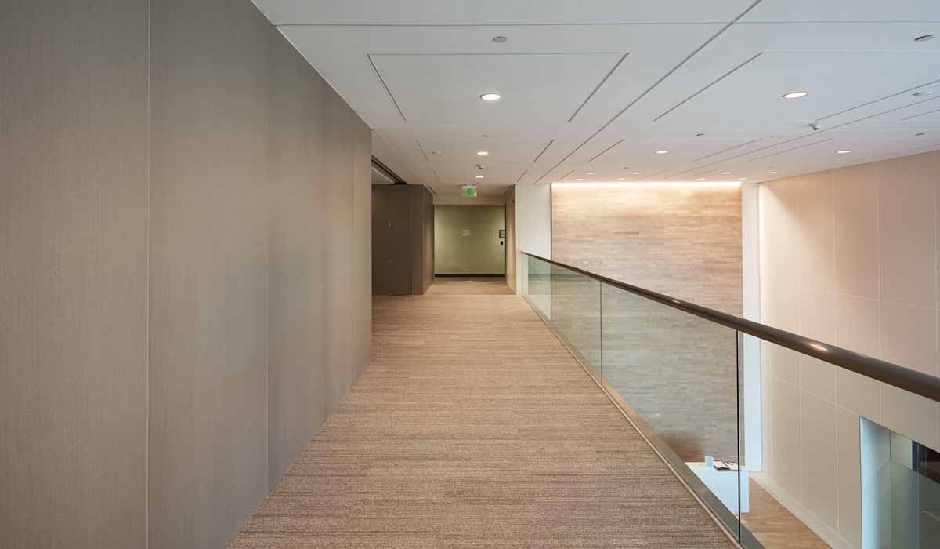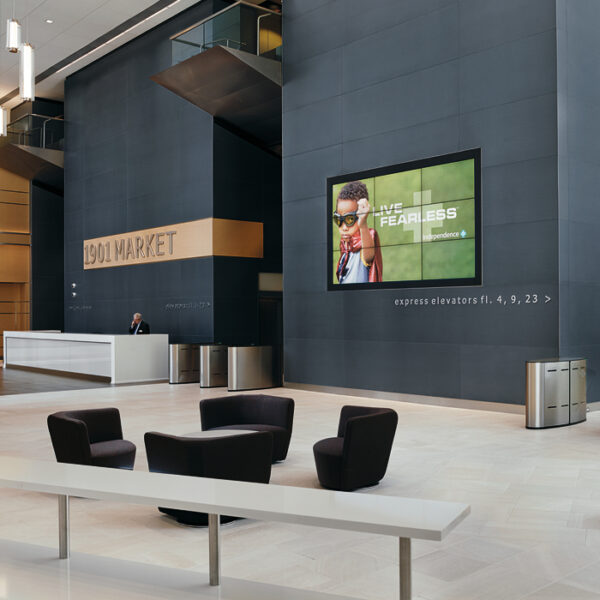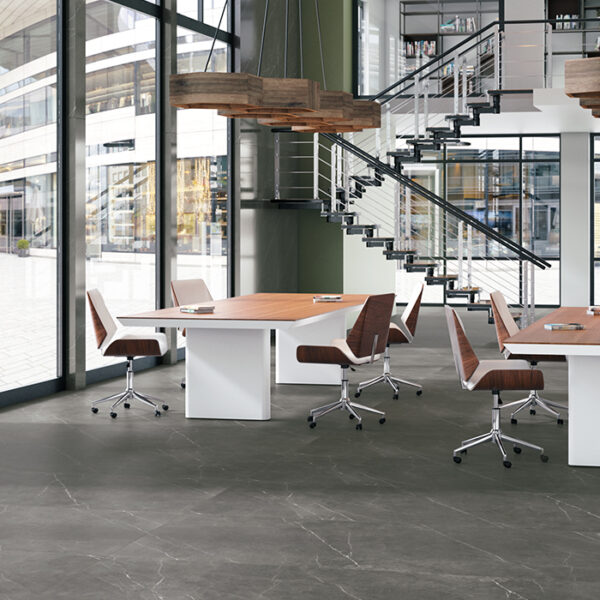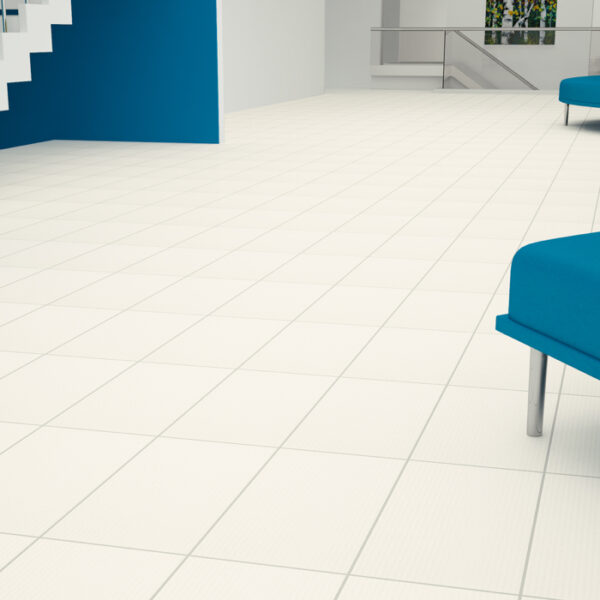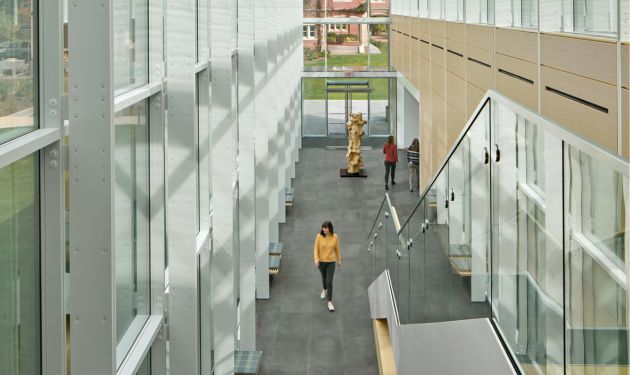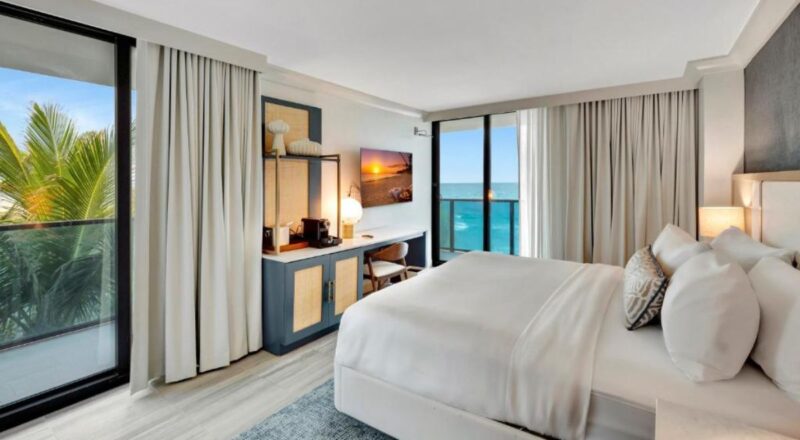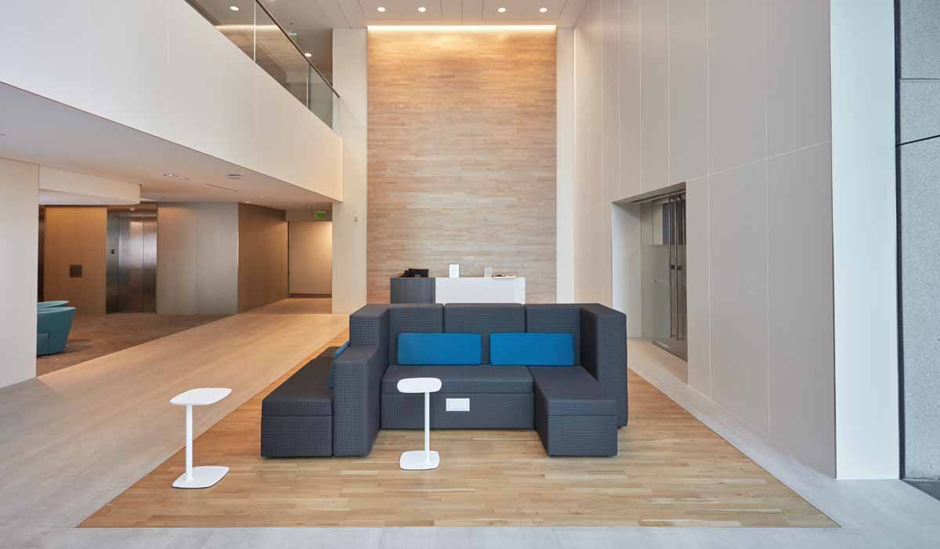
Culver Pointe
Los Angeles, California | February 10, 2023
Introduction
Since the 1920s, Culver City has been a center for motion picture and later television production as Sony Pictures Studios (originally MGM Studios), Culver Studios, and the former Hal Roach Studios produced hundreds of movies and television shows. In the early 2000s, the city took on a rebirth initiative reinvigorating its downtown with businesses, restaurants, galleries, retail, and more. Offering a short commute to LAX and incredible views of nearby Playa Vista and Marina Del Rey, Culver City was quickly becoming a go-to locale.
The Story
With expanding residential sectors and business growth, existing commercial properties recognized the need to update facilities to retain current tenants and attract new leases. The management team at Culver Pointe (400/600 Corporate Pointe) wanted to transform the 450,000 square foot space of two buildings and expand with a third creative space. Updating the 1980s pink granite in the existing buildings would need to coordinate with the newly built space. Additionally, the design team had to be creative in sourcing materials that could be installed over the existing surfacing to reduce demolition costs.
The design team focused on the lobbies, hallways, elevators, restrooms, and other common areas that needed a modern refresh with a style that would last. The original intention was to install porcelain tile panels directly over granite; however, the condition of the installed granite made this difficult. Demolition was ultimately required, and the tile panels were installed with appropriate methods. Additionally, a large area in one of the two main lobbies featured a carpet inset that had to be filled to be level with the subfloor. The team chose Crossville Porcelain Tile Panels by Laminam in Bianco for the walls offering a stunning bright white that coordinated beautifully with the porcelain tile panels on the floors in iNaturali Petra di Savoia Perla. With limited grout lines, the lobbies now welcome guests with a modern feel in traditional neutral colors.
Pulling in a metallic style, the designers chose Crossville’s Laminam porcelain tile panels in Filo for the wall surfacing in the elevators. Providing a slight texture and shimmer, the tile enhanced the small elevator space without being overwhelming. With an extremely lean profile, Crossville 3+ gauged porcelain tile panels are just over 3mm in thickness, and thus proved to be the ideal solution for the elevators.
The design team chose a traditional white tile for the restroom walls with Crossville’s Retro Active collection, and they blended multiple sizes (3”x24”, 4”x24” and 6”x24”) creating a fun pattern providing a clean and modern space.
Conclusion
Now, the newly renovated Culver Pointe office complex has been transformed into a vertical campus offering creative Spec Suites with sweeping panoramic views of Southern California. The renovated design also incorporated an outdoor eating and gaming area, fully landscaped grounds, and ample parking. Tenants not only get to enjoy the modern facilities but also expect Culver Pointe to remain a go-to locale in the ever-expanding Culver City.

