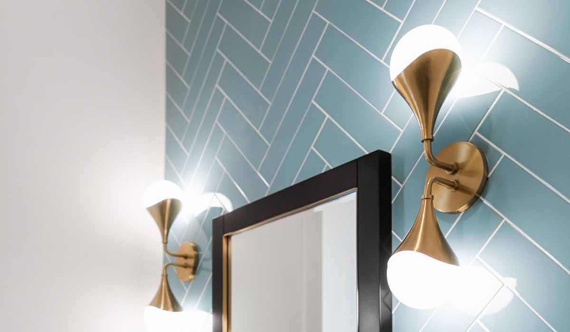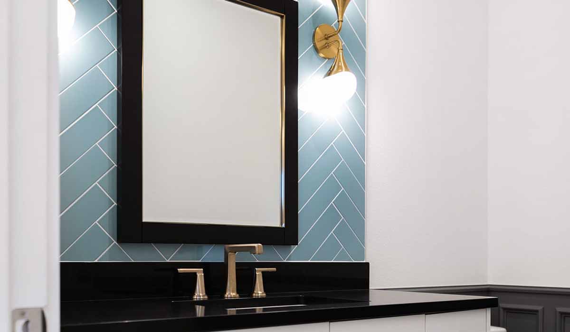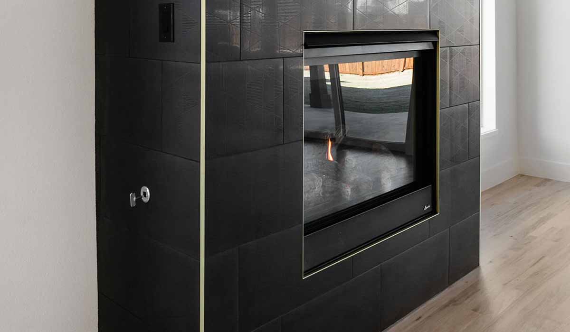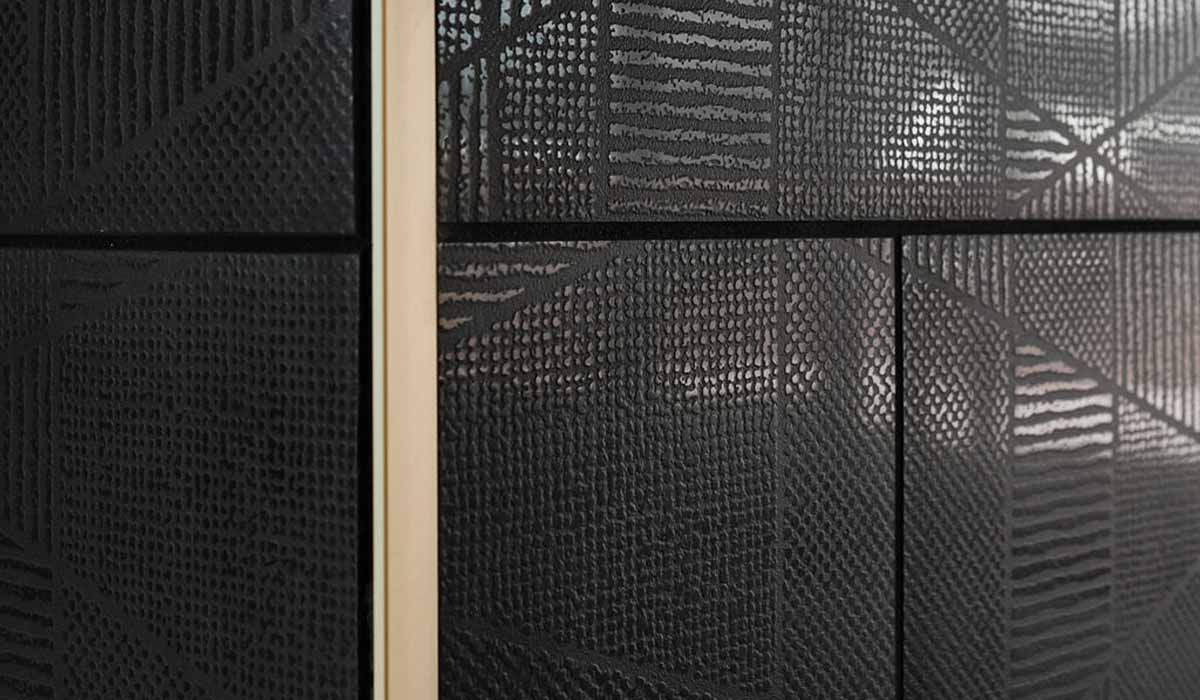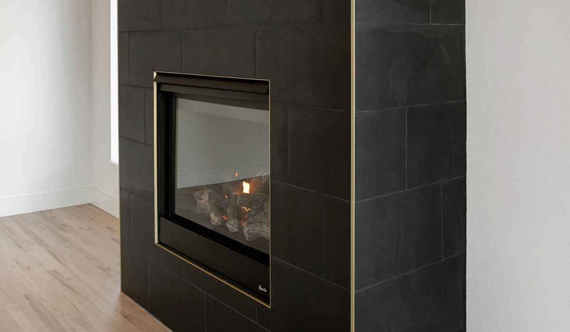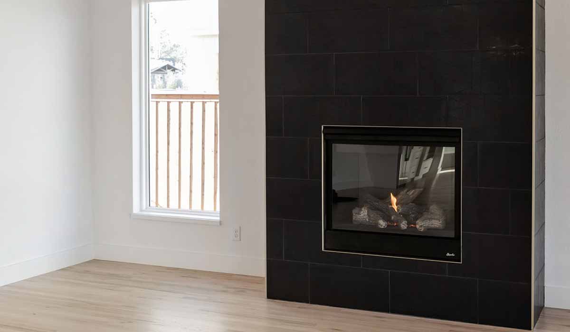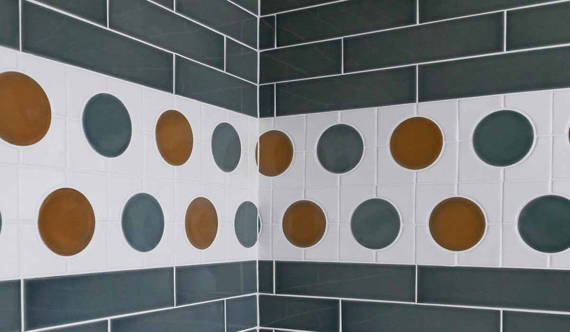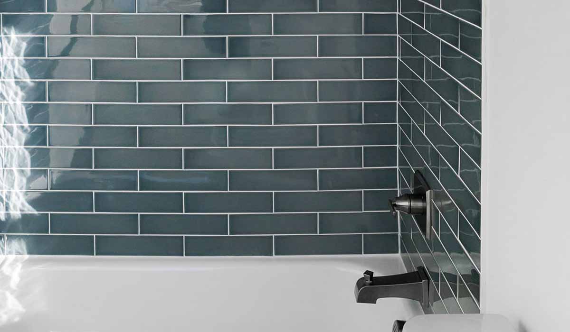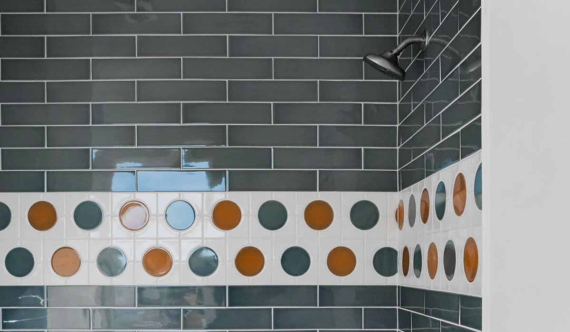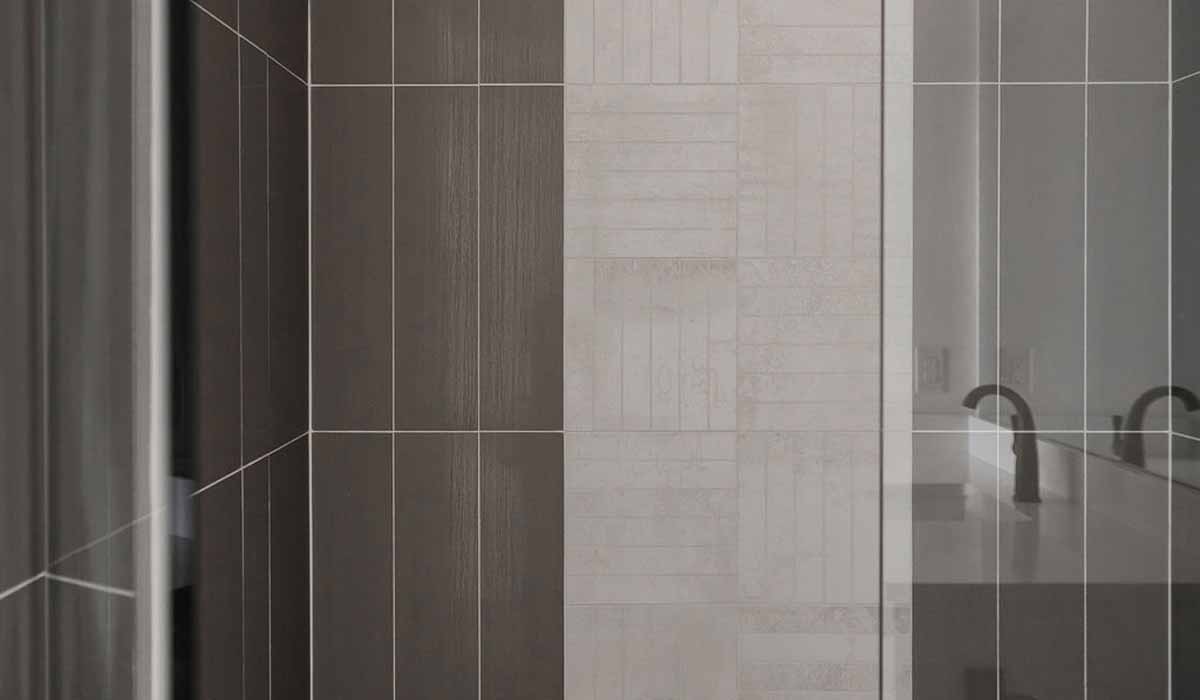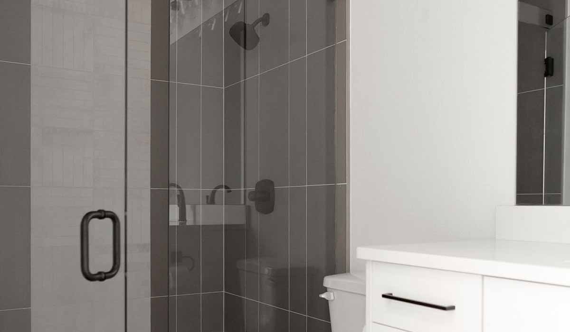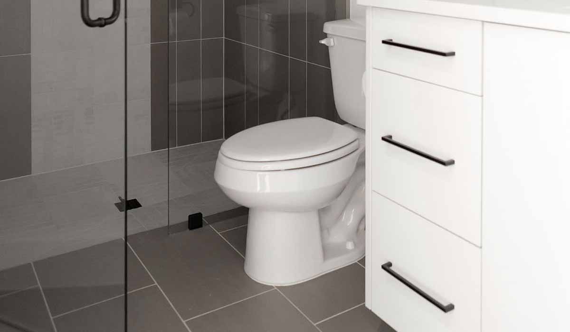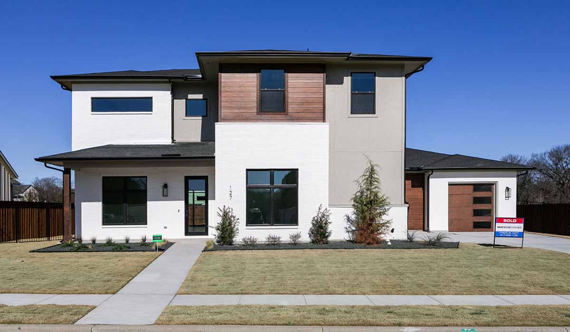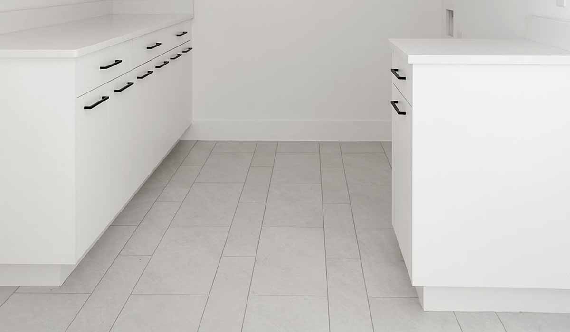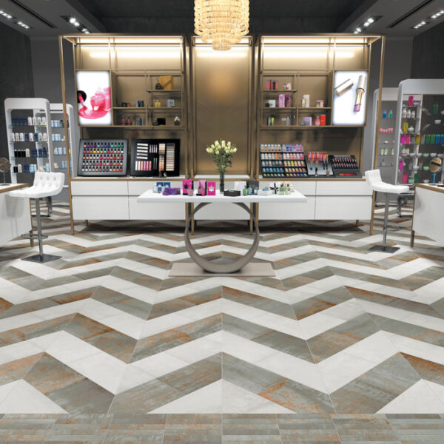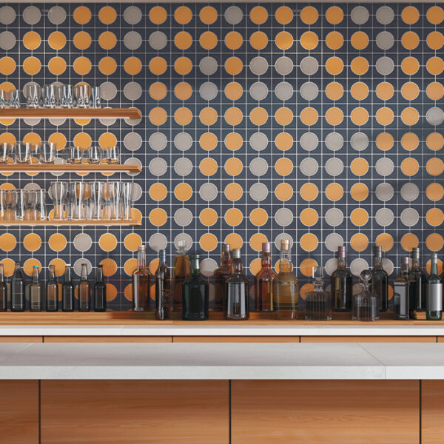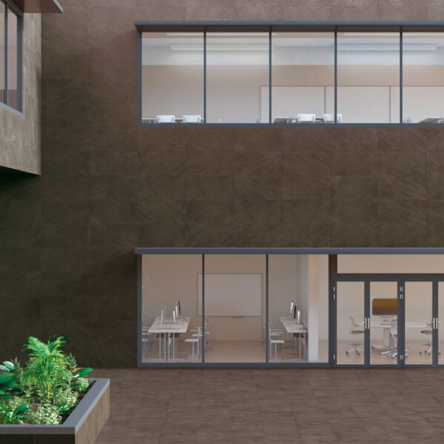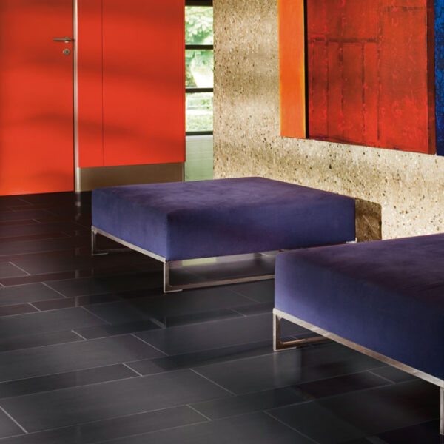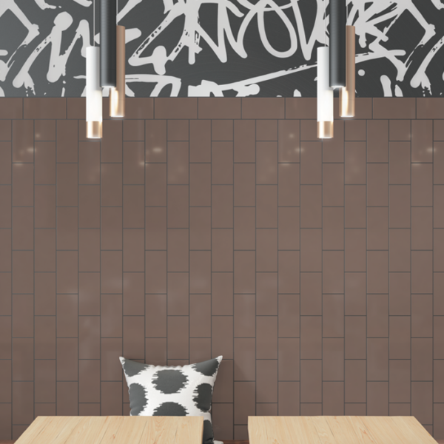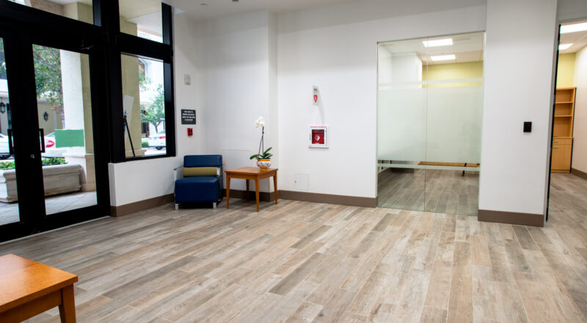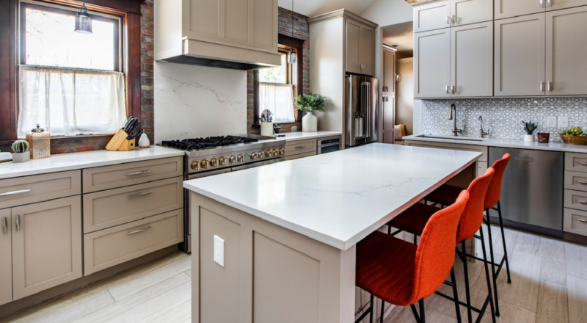
Greater Fort Worth Builders Association Show Home
Argyle, Texas | February 10, 2023
Introduction
Covering 115 acres, the Lakes of Argyle community, located in the Fort Worth suburb of Argyle, is designed so residents can enjoy time with family and friends with a picnic in a pavilion, fish off the pier, or stroll the trails throughout the 38 acres of green space.
The Story
For the Greater Fort Worth Builders Association Showcase Home in the Lakes of Argyle, a team of premier builders, designers and manufacturers teamed up to design a stunning new family home. With a wide-open floor plan for functional family living, the 3,486 square foot home features four bedrooms, four baths, and enormous outdoor living space. It also offers many extras including a three-car garage, storm shelter, a safe for valuables, a whole home generator, and a fenced backyard.
Walking into the impressive open floor plan living room, the fireplace dominates the space. In a white room with light-colored floors, the design team chose Crossville’s Shades 2.0 patterned tile in Ink. Installing the 12” x 24” in an offset pattern, the builder chose to tile the fireplace surround from the floor to the ceiling and did not add a mantle creating a sleek modern statement. The Shades 2.0 patterned option offers a dimensional, textural element while not distracting from the modern style.
“Although the fireplace surround was originally designed with slab materials, Crossville had a perfect solution that really completed the look of the space. The pop of black on the fireplace when you walk into the house is that wow factor every homeowner is looking for,” explained Jan Maykus, Designer at Maykus Homes.
For visitors, the team designed the first-floor powder bathroom with a modern style. The team chose Crossville’s Swatches collection for the vanity backsplash. Adding a pop of color in the Sea Ice colorway, the team installed the 3” x 12” tiles in a herringbone pattern behind the vanity to the ceiling.
For the full guest bathroom, the team created a modern look with basic colors of dark grey and white. Providing the base color for the space, the team chose Crossville’s Shades 2.0 for the floor in the generous 12” x 24” field tiles in the stellar Clay colorway in the standard brick lay pattern. The shower installation added unique tile patterns through size and color. For the middle of the shower backwall, the team chose Crossville’s Altered State in the 2” x 12” mosaic in White Hot installed in alternating linear directions. On each side of the Altered State in the middle of the back wall and on the other end walls for the shower, the team offset the white with Shades 2.0 in Clay in a vertical straight pattern alternating semi-polished 6” x 24” tiles with unpolished 12” x 24” rows. The team completed the guest bath shower floor by installing the Altered State mosaic in White Hot in the alternating linear direction which provides additional slip resistance.
Although most of the house is low-key and subdued, the second full bathroom injects the home with a surprising combination of graphics and shapes that make the space very distinct. For the shower walls, the designers specified Crossville’s Cursive collection in Old Denim in the 3” x 12” option with a standard horizontal brick lay. To add a decorative geometric feature, the team installed two horizontal rows of Crossville’s Cursive collection in Ghost White corners to offset Goldenrod and Old Denim circles.
Every family needs a functional laundry room but the team also ensured the space would be stylish. For the flooring, the team chose Crossville’s Portugal collection in Velho White. Inspired by Portuguese Atlantic Dark limestone, Portugal porcelain stone collection offers the look of the limestone featuring a subtle, organic surface that delivers a sophisticated, tactile elegance. Additionally, the team created a pattern mixing rows of 12” x 24” with rows of 6” x 24” in a brick lay arrangement.
Conclusion
After working in nearby Fort Worth, the new homeowners can retreat into their abode offering the comforts of modern style with pops of fun and color accentuating the beautifully designed spaces.

