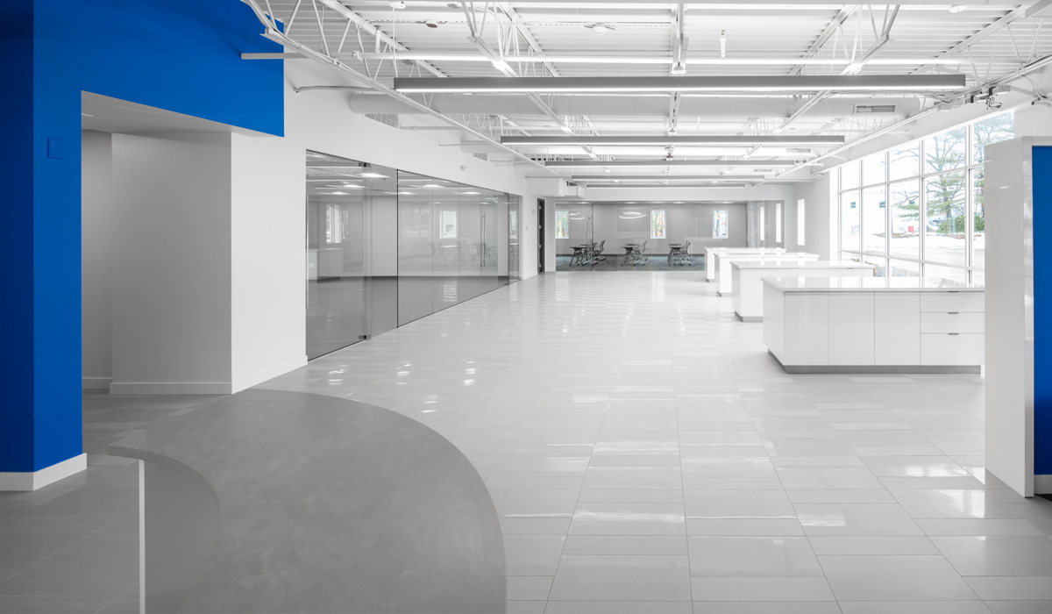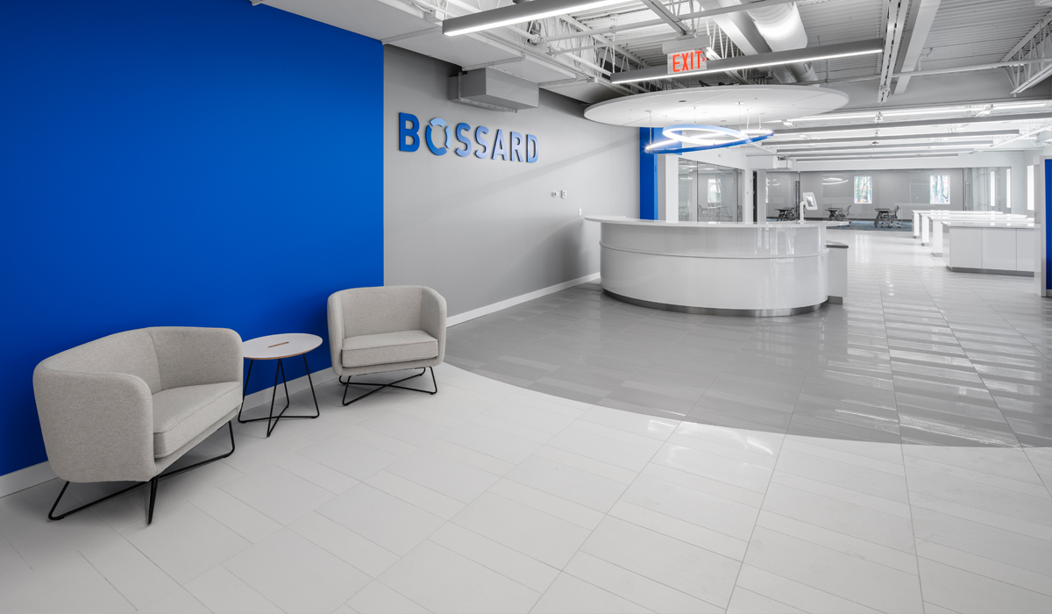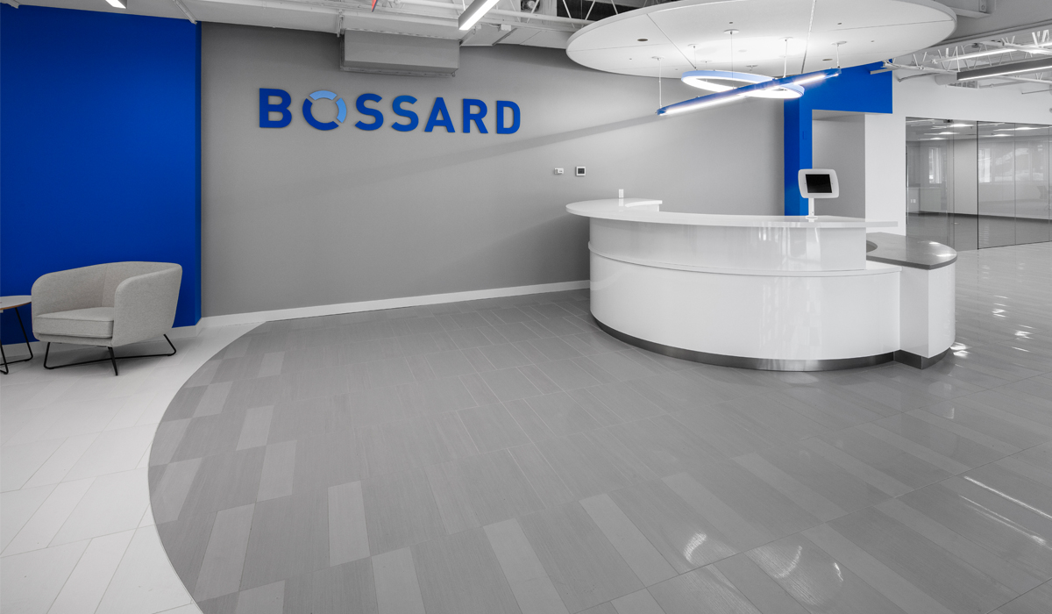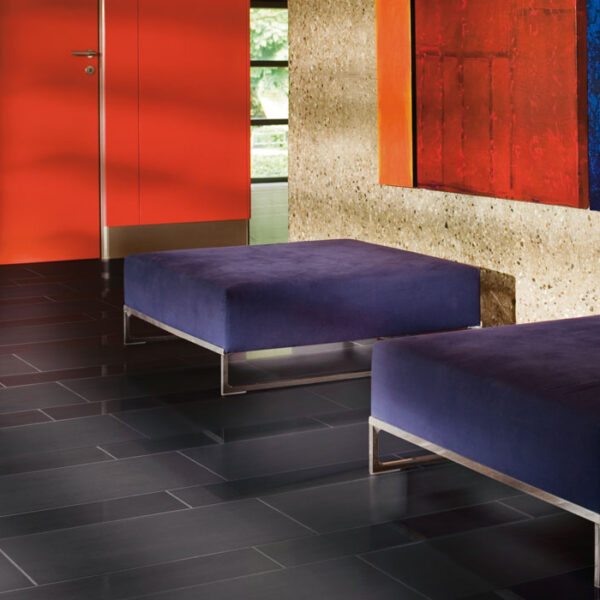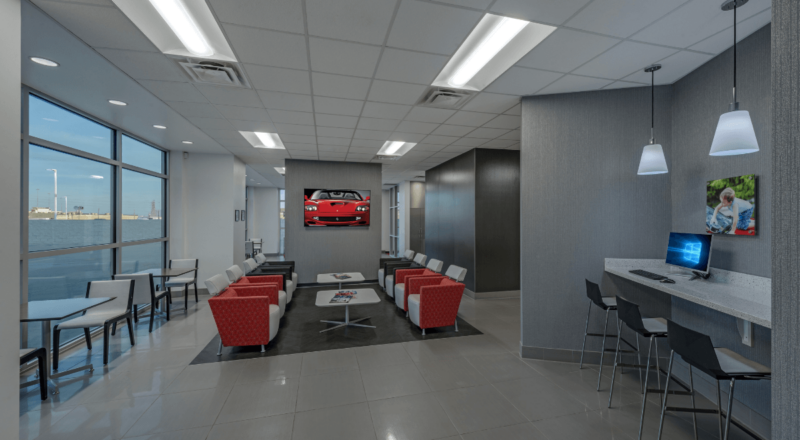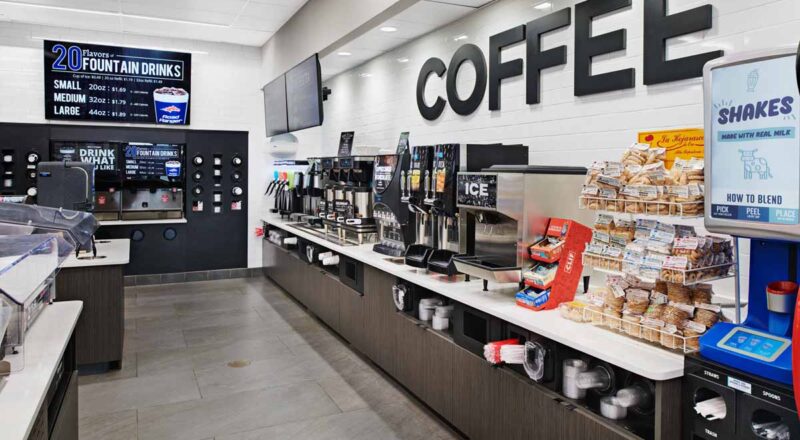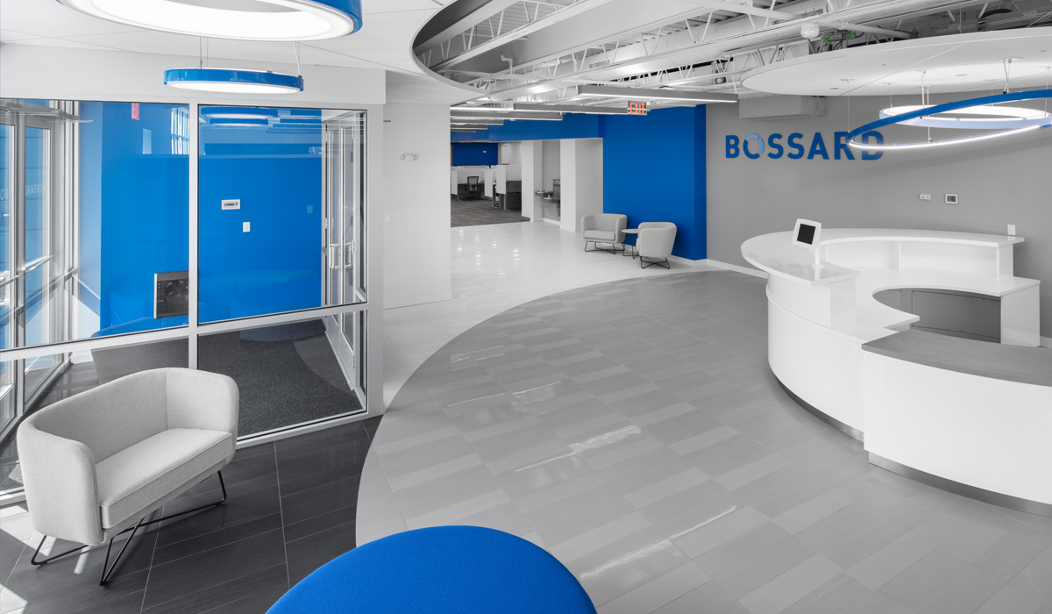
Bossard Group Customer Experience Zone
Stoughton, Massachusetts | February 10, 2023
Introduction
To see Bossard Group’s Customer Experience Zone today, it’s hard to imagine the thoughtfully designed retail showroom was once just an industrial, functional warehouse.
As the worldwide leader in modern fastening technology and production, Bossard Group uses the ample space of the former warehouse to showcase the company’s full range of fastening elements in a retail-focused environment. The Boston-area facility’s layout and aesthetics also allow customers to be fully engaged with engineering services and experience the company’s largest product quality control center in the United States.
The Story
The journey from a basic warehouse facility to a modern ‘Customer Experience Zone’ was not a simple one, but the team with architect and interior design firm Newbury Design Associates tackled it with experience and skill. Using Bossard’s logo as foundational, stylistic inspiration, the designers envisioned the renovated facility with a classic, uncomplicated aesthetic that also conveys a feeling of modern technology.
“When designing a showroom, the client’s product is first and foremost; classic style and simplicity are the goal with the design of the space,” explained Newbury Design’s Jennifer Barry.
Grounded in this design vision and rooted in an understanding of Bossard Group’s brand and business needs, the team transformed the blank canvas of the old Massachusetts warehouse into an immersive facility for Bossard’s customers and staff. At the heart of the transformation, the designers’ attention to details resulted in an inviting, multi-purpose space featuring beautifully configured areas decked in surfacing solutions and materials that align with Bossard’s reputation for quality and innovation.
To ensure the facility’s flooring offered the duality of simplistic style and modern appeal, the team specified Crossville’s Shades collection. The line’s contemporary colors of Frost, Mist, and Ink were installed in different sizes and utilized the honed and unpolished finishes. By varying the sizes of 6” x 24” and 12” x 24” with the finishes, the designers created a subtle take on the logo and aesthetically incorporated the pattern extending around the reception desk area.
Barry shared that the layout of the tile was created to make the most of nuances of the product’s finish, all with the goal of enhancing the overall experience in the space.
“With a tile layout involving a slight variation in tile size and in finish, it catches the lighting just enough for a subtle sparkle of interest and yet not a distraction from the reason you are there.”
Not only did Crossville’s products hit the marks for the interior design, but, also, Crossville’s responsive service helped to ensure a successful project. At a key point in the project, it was discovered that the amount of tile initially ordered was incorrect. The team was already facing a tight timeframe, and considering the intricacy of the tile installation, there was no give in the schedule. To achieve the desired tile layout, installers had to create a curve separating the three tile colors that had to coordinate with millwork and other architectural elements. Thankfully, the Crossville team responded quickly when the call for more tile was made and worked with the installer and design team to ensure seamless delivery of the additional tile required.
To complement the showroom and its carefully crafted Crossville flooring, the design team also took special note of design of the customer restrooms. The designers added unique texture and modernity to the restroom walls in the Customer Experience Zone with Crossville’s dimension Simpatico tiles. They brought in Crossville’s Shades field tiles in Mist on the floor for design consistency from showroom to restrooms. The sophisticated light grey tone on the floor enhanced with the honed finish provided just the touch of glam to coordinate with Simpatico’s gloss on the walls.
Conclusion
Since the customer showroom is part of the manufacturing warehouse, the design team recognized the need for durable materials that would be easy to maintain. The Shades selection created an aesthetically balanced space with a timeless, neutral color scheme that will stand the high traffic demands of a warehouse environment—and offer an exceptional customer experience for years to come.

