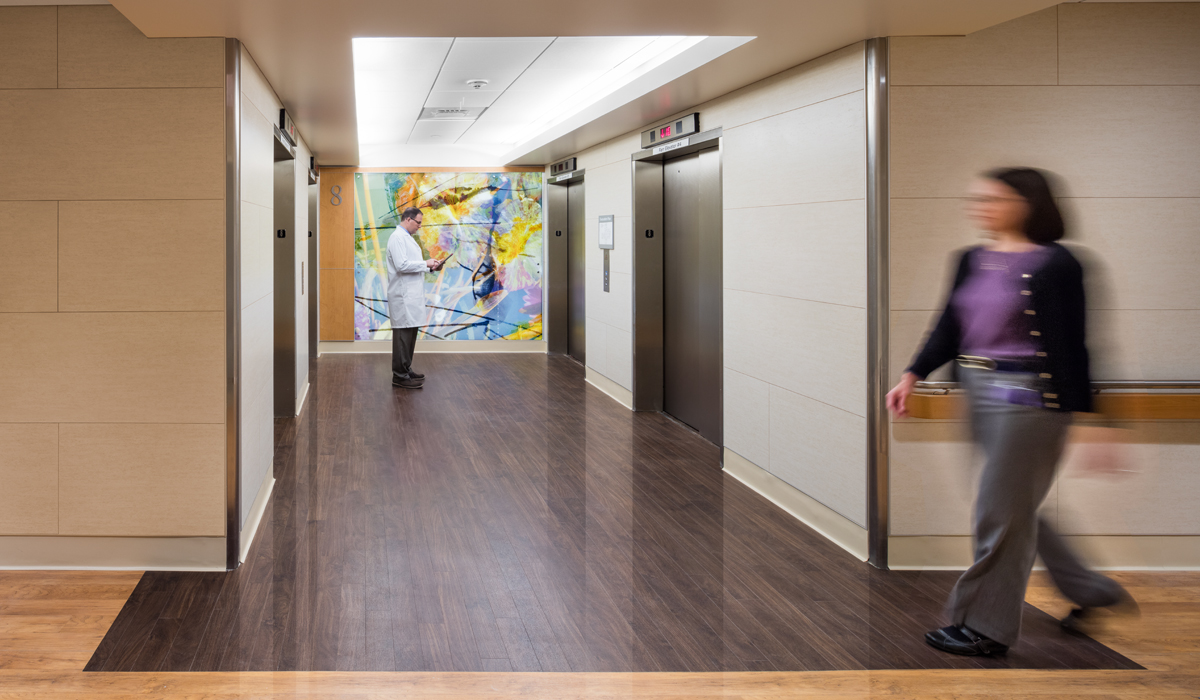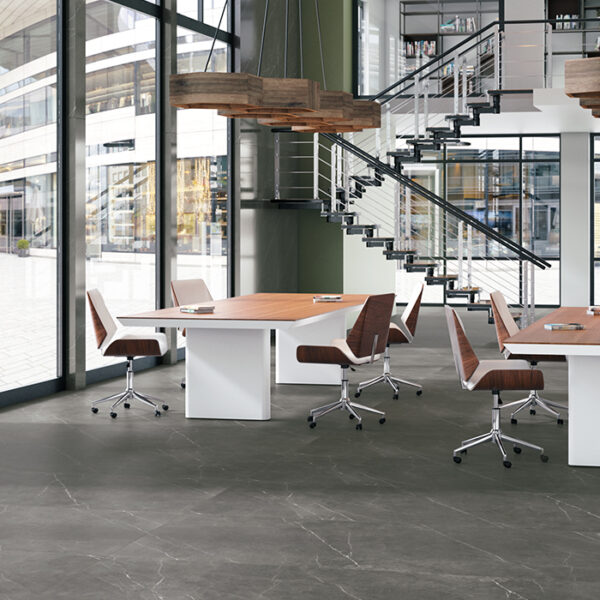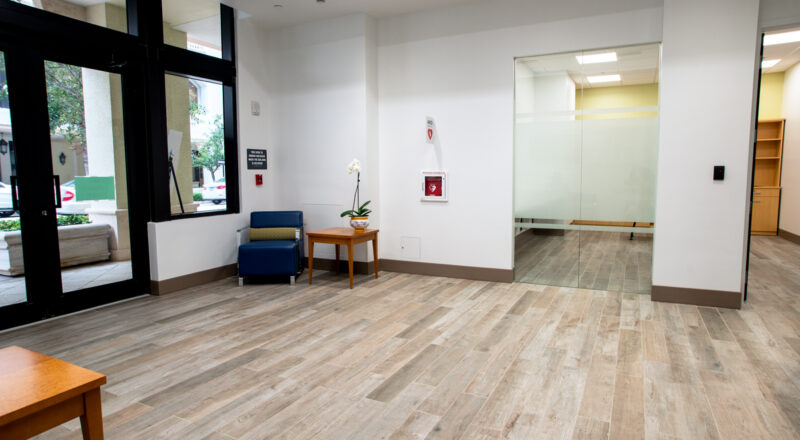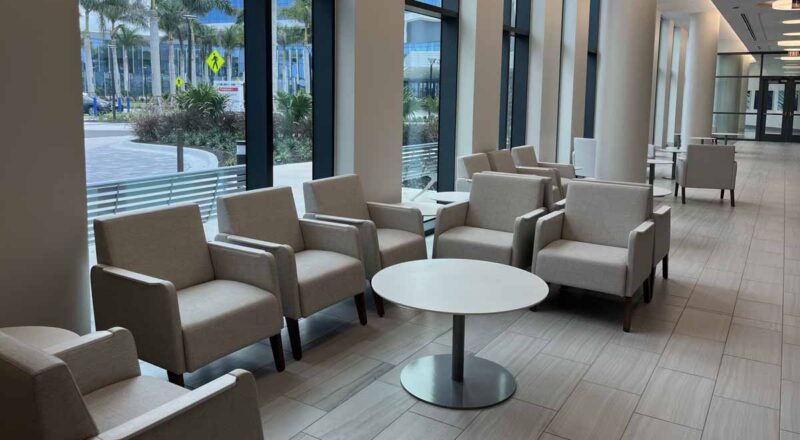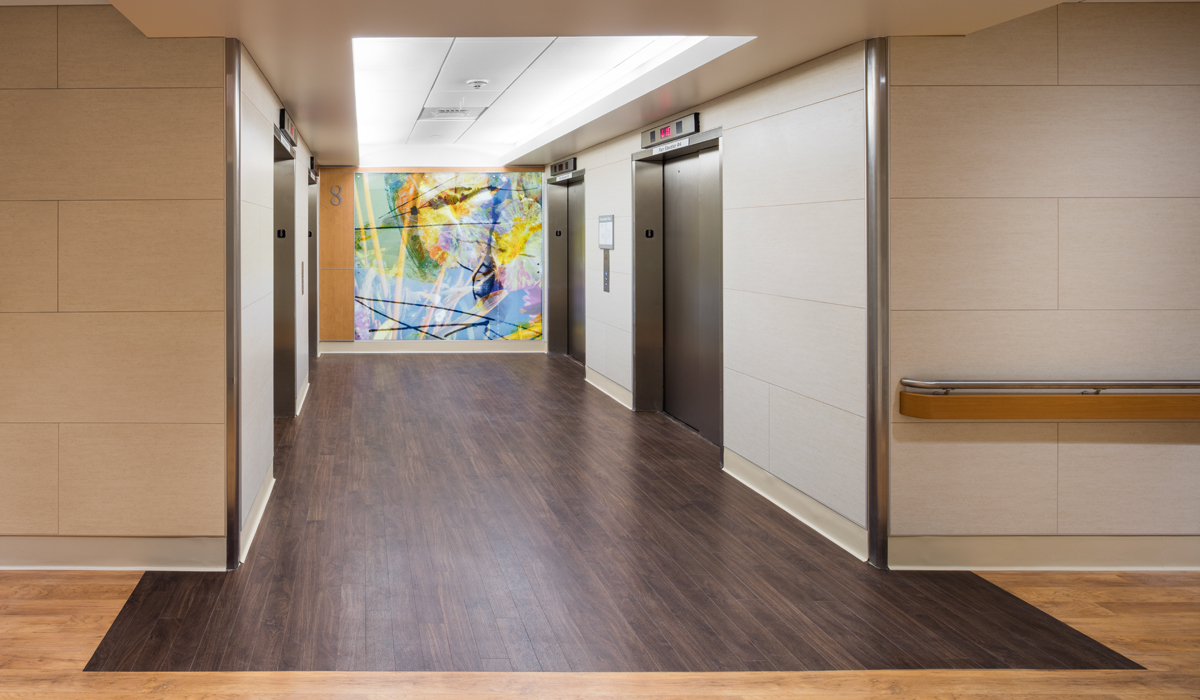
Beth Israel Deaconess Medical Center
Boston, Massachusetts | February 10, 2023
Introduction
Beth Israel Deaconess Medical Center (BIDMC) is a 671-bed, non-profit hospital located in Boston, Massachusetts. BIDMC has a celebrated research program that includes the Harvard-Thorndike General Clinical Research Center, the oldest clinical research laboratory in the United States, and serves as a teaching affiliate for Harvard Medical School. The renowned institution’s Farr 8 cardiovascular inpatient unit was renovated to align its interior environment with the high standards in quality of care for which it is known and trusted.
In today’s competitive healthcare market, it is not only imperative that a hospital provide top-notch care and conduct cutting-edge research, but also that it provide a first-rate wellness environment for healthcare customers. No longer is it acceptable for a healthcare facility to look drab, aged, or overtly congested and cluttered. Today’s healthcare customers want and expect facilities that convey modernity and cleanliness on par with the care provided. These factors played strongly in the Farr 8 renovation project.
The Story
“We wanted to solve the problems that typically plague hospital environments,” stated Majorie Serrano, nursing director for cardiac surgery—as quoted in Healthcare Design Magazine. Serrano worked alongside her clinical staff and architects, planners, and interior designers at Steffian Bradley Architects (Boston) to reimagine the patient experience for BIDMC.
Designers in the healthcare field face a host of regulations regarding performance in facilities. In the renovation at BIDMC’s Farr 8, the Steffian Bradley Architects team dealt with stringent tolerance regulations regarding hallway width that quickly came into play. These dictates require specific measurements for clearance and turning radiuses to accommodate gurneys, stretchers, and other medical equipment in lobby and elevator zones to be renovated. This meant that the BIDMC design team faced a significant challenge: how to upgrade the look of the walls in the space while also maintaining the required widths.
With an extremely lean profile, Crossville Porcelain Tile Panels by Laminam are just over 3mm in thickness, and thus proved to be the ideal solution. Including the thinset mortar used to affix the product, the installation added only 8 mm of thickness to the walls—meaning that the design team was able to stay within the clearance regulations, while also offering a durable, cleanable, and beautiful solution. Had it not been for Crossville’s innovative tile panels, the team would have likely specified either paint or wall covering in the space—neither of which offers the longevity, durability, and ease of cleaning and maintenance that the porcelain tile provides.
The design team chose the subtle yet sophisticated Travertino Avorio, a color within the I Naturali line with an appearance that adds a rich depth to the space while maintaining a light and peaceful aesthetic. The installation team from Merrimac Tile & Stone cut the gauged porcelain tile panels into .5M x 1.5M rectangles. These were installed length-wise in a brick pattern for a result that feels organic yet modern.

