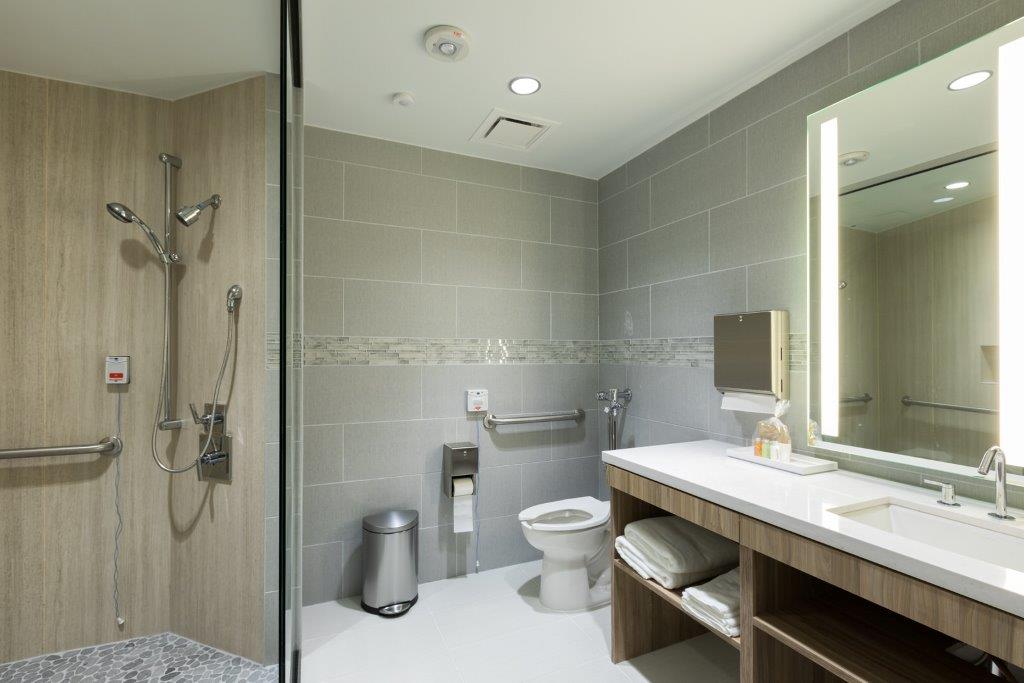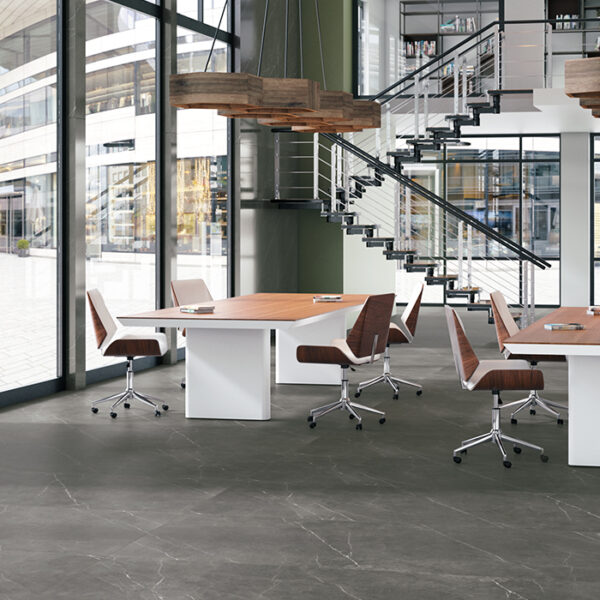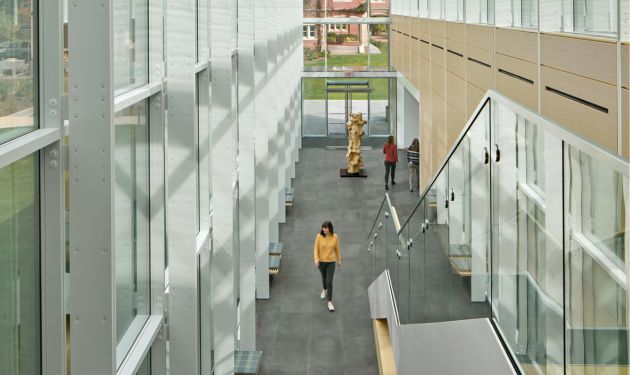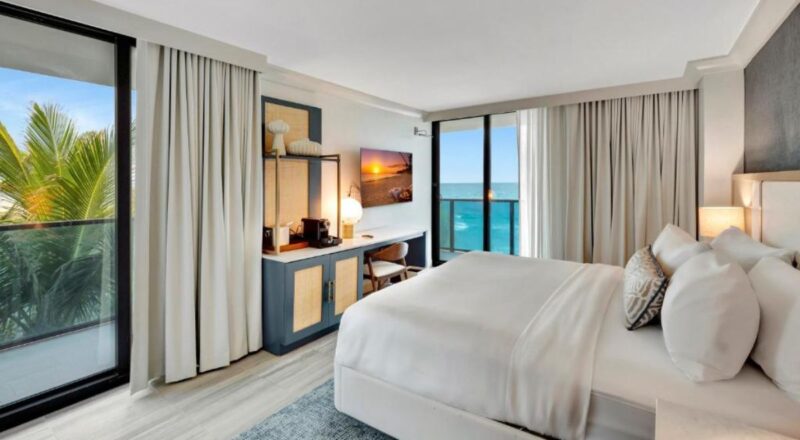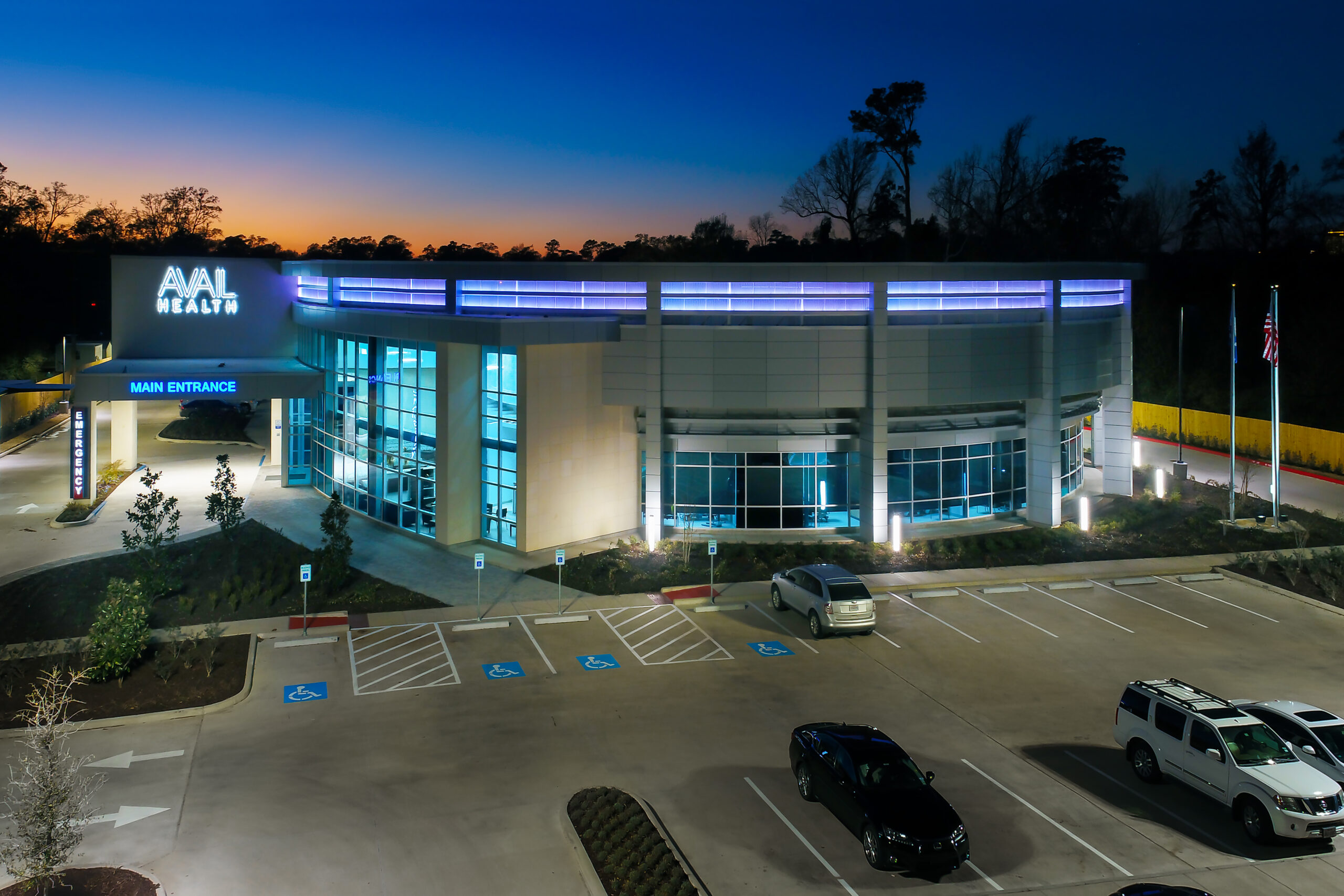
Avail Health- AMD Hospital
Lake Charles, Louisiana | February 10, 2023
Introduction
Healthcare has experienced rapid change during the last decade. Beyond the advancement of technology, processes, and procedures, the healthcare industry has embraced interior design as part of best practices for overall patient care. Recognizing that aesthetics and functionality of recovery spaces contribute to patients’ wellbeing, hospitals are transforming patient care areas by incorporating design trends from the hospitality market.
The Story
When AMD Global chose to build the first micro hospital in Lake Charles, Louisiana, the focus was to provide highly individualized care. The 33,000 square-foot facility provides emergency services and inpatient hospitalization, with procedure rooms for cardiac, gastrointestinal, and pain management. The progressive facility was constructed with unique attention to visual aesthetics and awareness of the potential effects the interiors on how patients feel.
The patient rooms were designed by a team of end-users with expertise in the healthcare and interior design industries to enhance experiences of patients and their families. AMD wanted spa-like patient rooms for those needing overnight care, so the spaces were created for full range of motion yet accessible for patient healthcare needs. The design intent was to use new materials in concert with traditional components to create a hospitality-inspired atmosphere.
The team put a great deal of focus on the selection of tile for the bathrooms. Tile is easy to clean and maintain while also providing a more upscale, almost spa-like appeal for patients and their families. To achieve both the style and functionality required, the decision makers chose gauged porcelain tile panels from Crossville’s I Naturali collection in conjunction with Crossville’s Shades field tiles on the walls. These selections give the baths a warm, welcoming, and modern feel and establish a level of elegance for patients, even those needing more extended care.
The porcelain tile panels, specified in the Ossidiana Vena Chiara colorway, create a natural, peaceful look for the patient showers. With large outer dimensions (1m x 3m) and the ability to skin generous amounts of surface area from panel to panel, these tiles offered efficiency in installation, fewer grout joints, and a more sleek, uninterrupted look. They will also perform beautifully long-term. For bathroom walls beyond the showers, the team specified the Shades collection field tiles. Complementing the neutrals in the bathrooms, the gray tone and linear texture in these tiles create visual interest for the bathrooms.
In addition to offering the right look, the tile specifications for this facility had to have performance characteristics to ensure they would withstand years of use. Crossville’s solutions answer that technical requirements of demanding commercial environments.
Conclusion
The Avail Health project was recognized by the International Design Awards in 2017 receiving Honorable Mention for Commercial Project of the Year.

