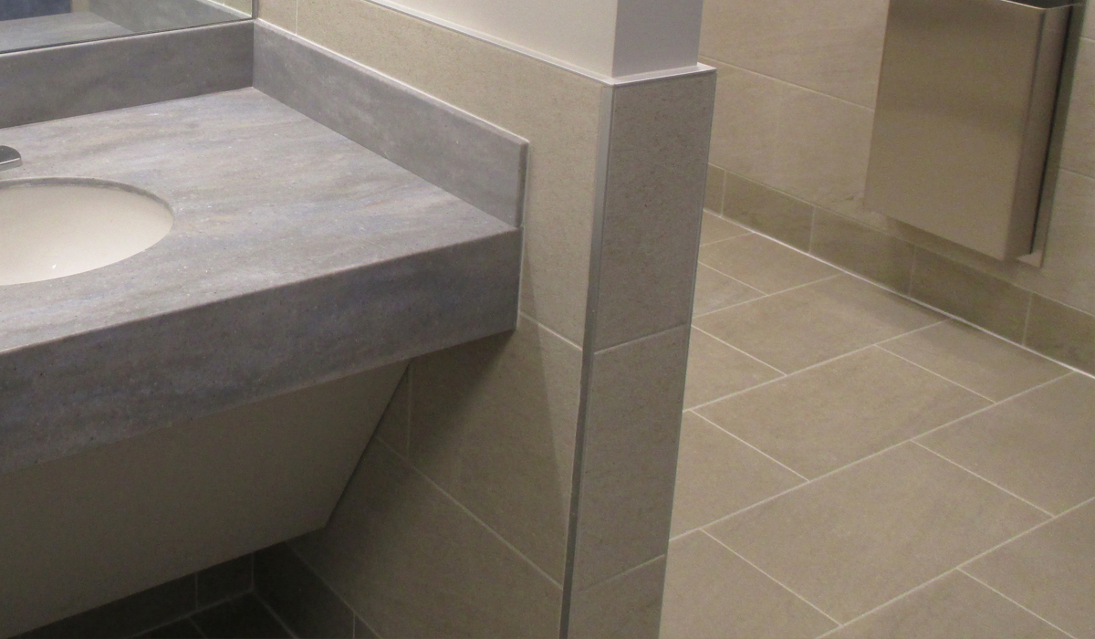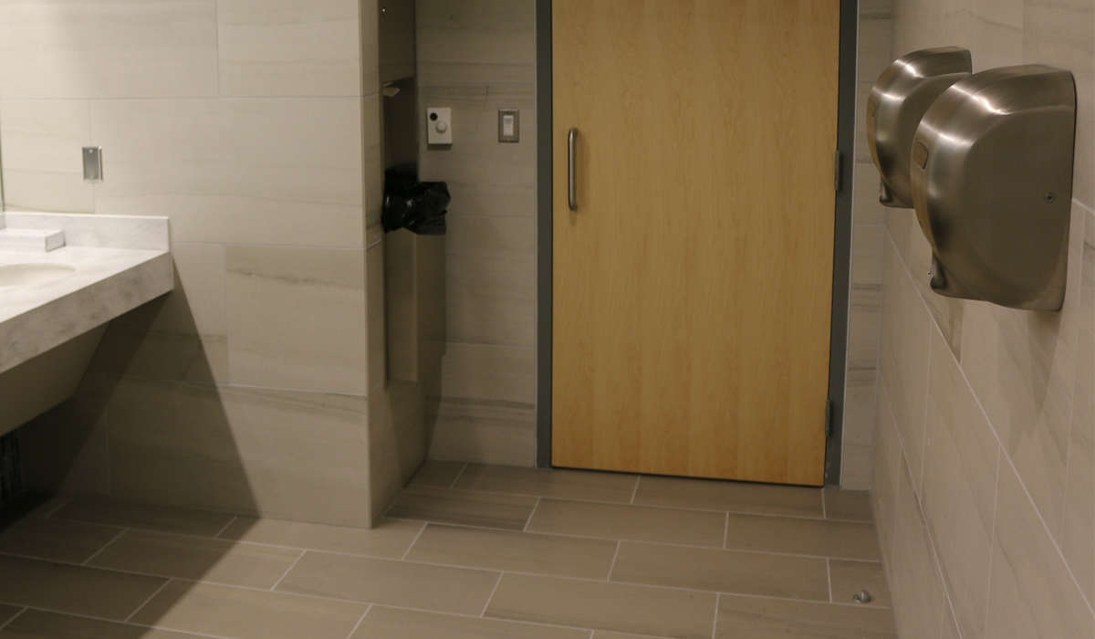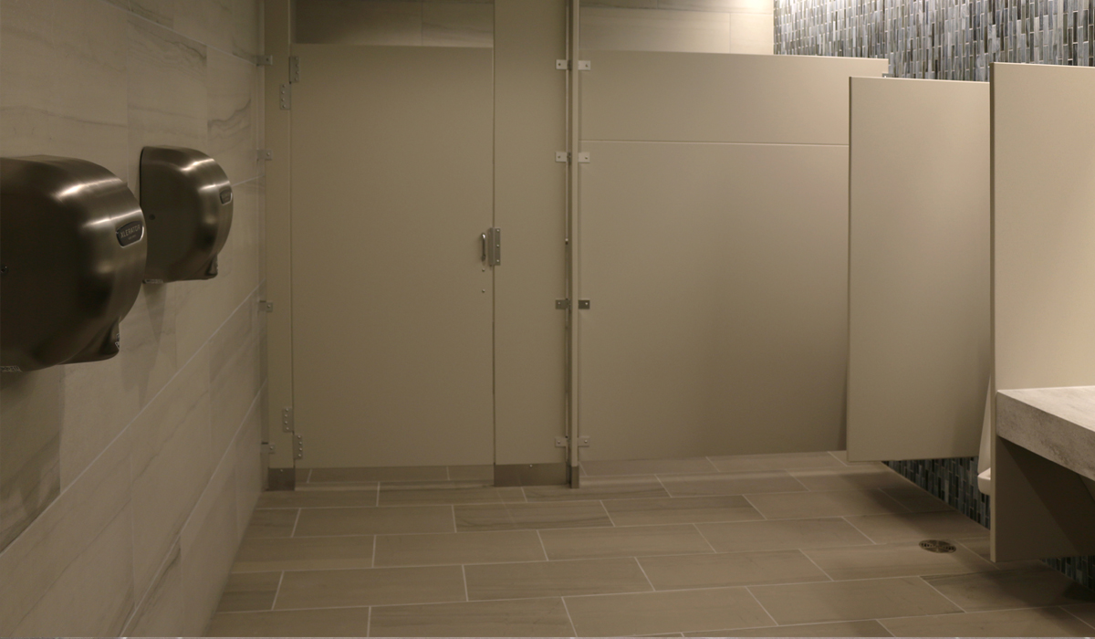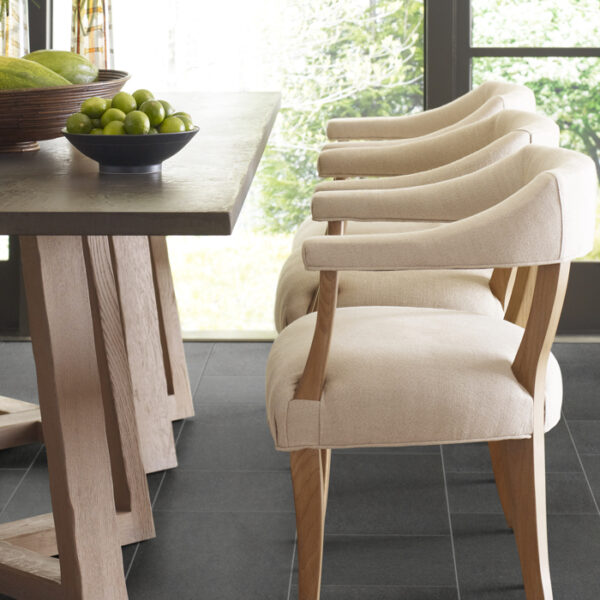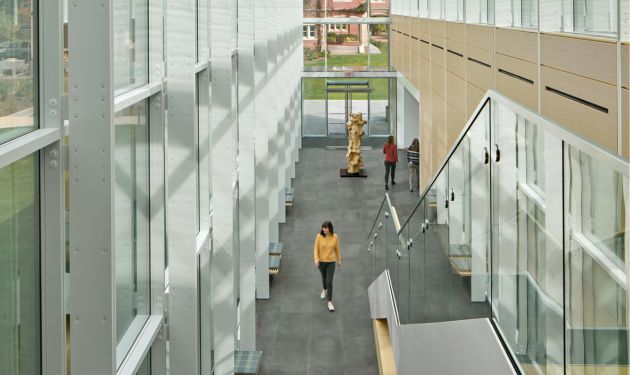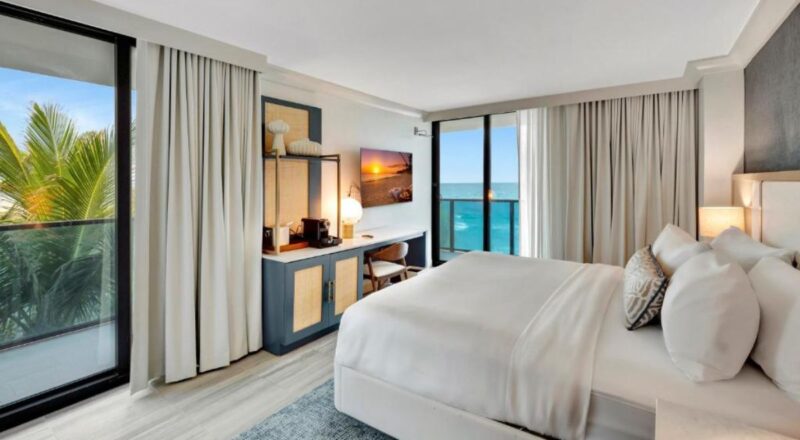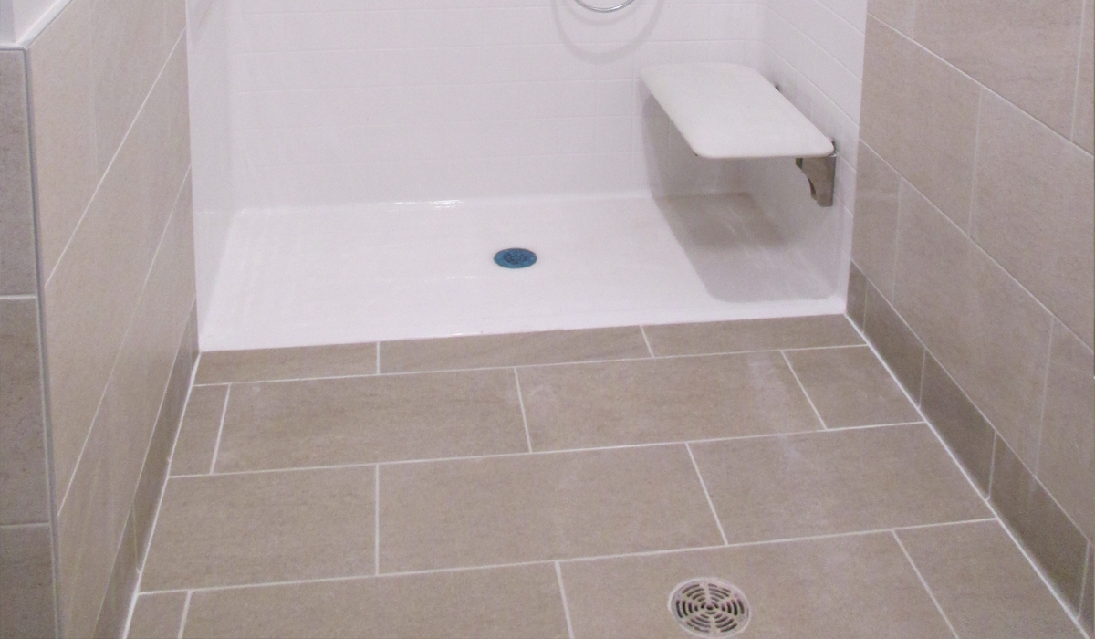
Boston MedFlight Hangar 12A
Bedford, Massachusetts | February 10, 2023
Introduction
Established as a dedicated critical care transport service for Boston hospitals in 1985, Boston MedFlight has today evolved into a regional network offering helicopter, fixed wing, and ground service transportation throughout New England. In addition to transportation, the Boston Medflight mission has always included an aspect of training for local first responders and physicians related to the initial treatment of trauma victims and their subsequent transport to the hospital. As the non-profit organization grew over the years, organizational assets had become spread out over several different locations. In order to streamline costs and response times, MedFlight leadership recognized the need to build a facility that would consolidate administration, education, and air transport services into a central location.
The Story
UDA Architects and Columbia Construction Company was tasked with designing a new $16 million, 54,000-square-foot headquarters at Hanscom Field in Bedford, Massachusetts for this purpose. This collaboration resulted in a beautiful but functional structure where Boston MedFlight will continue providing critical care to more than 4,500 patients annually and train the region’s first responders in a cutting-edge simulation lab and training facility.
The design team specifically wanted the conference and training areas to have a hospitality feel yet needed products that would be durable for high traffic. In addition, the team sought a reasonably priced product that would fit the non-profit’s budget and preferred the selections be stocked and American-made to meet project delivery timelines. In specifying Crossville collections for wall and floor areas, the design team achieved the desired look on time and in budget. The sustainable attributes of the Crossville lines supported the team’s achievement of a Silver LEED recognition.
“When we work with Crossville, we are confident we will get the support we need from the selection process all the way through installation. From samples and information to technical assistance, Crossville made it easier for the design team to keep up with the fast pace of this project while still exceeding the expectations of the client” said Cori Spitzer project manager with UDA Architects.
Crossville’s Moonstruck collection in the conference area restrooms offers a sandstone-textured appearance. The team specified the Luna colorway in 18” x 36” tiles for the walls, creating a subtle elegance with the tiles’ generous proportions and landscape-inspired hues. For the floors, Moonstruck’s Gemini color in 12” x 24” size format provides a gentle contrast to the walls and gives the space visual interest. From the large size tiles on the walls to the rich color scheme throughout, the conference area restrooms achieved a hospitality feel for the first responders attending training sessions.
In the crew restroom area, the design team chose Crossville’s Basalt collection, known for great strength and durability, as well as its appealing style. In the Caldera and Silica shades, the tiles’ fine graining with a hint of crystalline sparkle provides the neutral, earthen shades to complement the overall design scheme. The enduring porcelain tile surface offers the easy maintenance the facility needs for the high traffic, busy area.
Conclusion
In its sustainable headquarters designed with great care and attention to detail, Boston MedFlight continues its role as an integral part of New England’s healthcare delivery network. With quality materials such as Crossville tile collections, the facility will endure as a resource for Boston-area healthcare professionals and the patients who need them.

