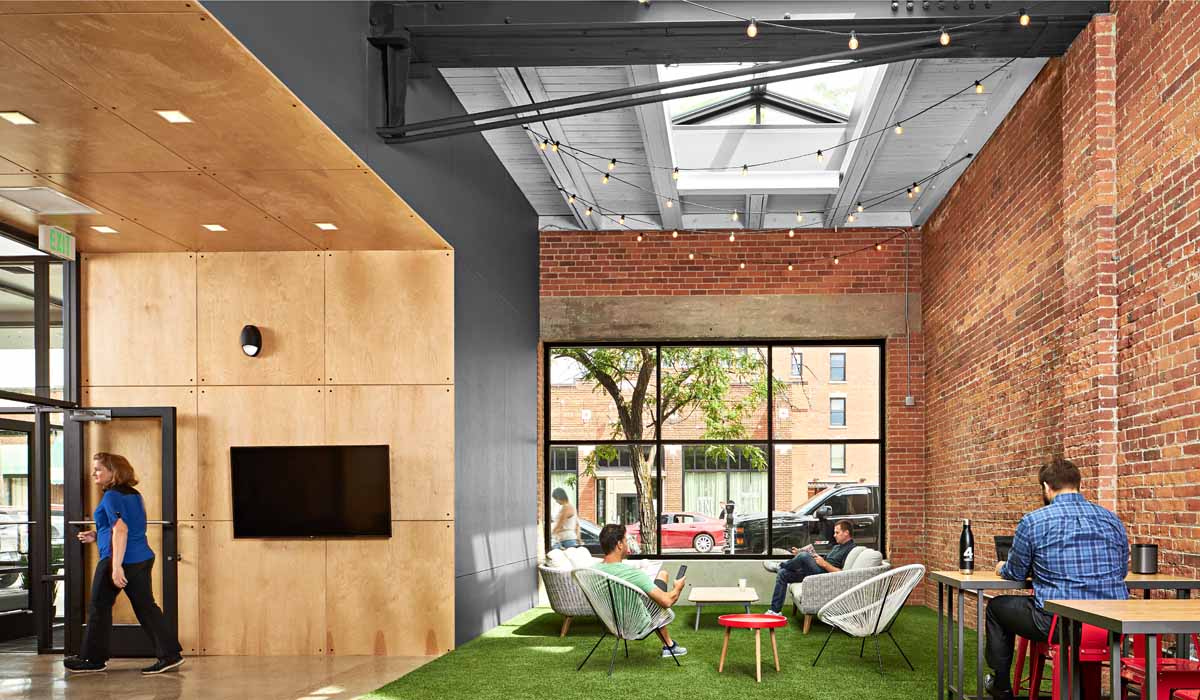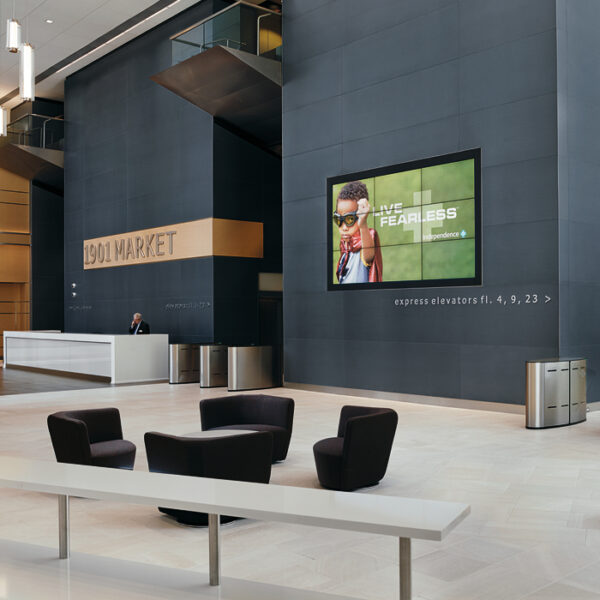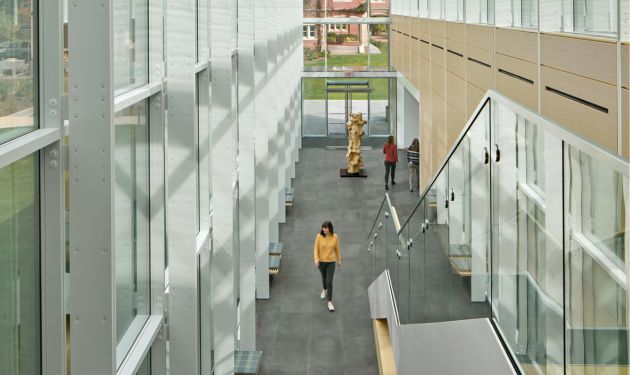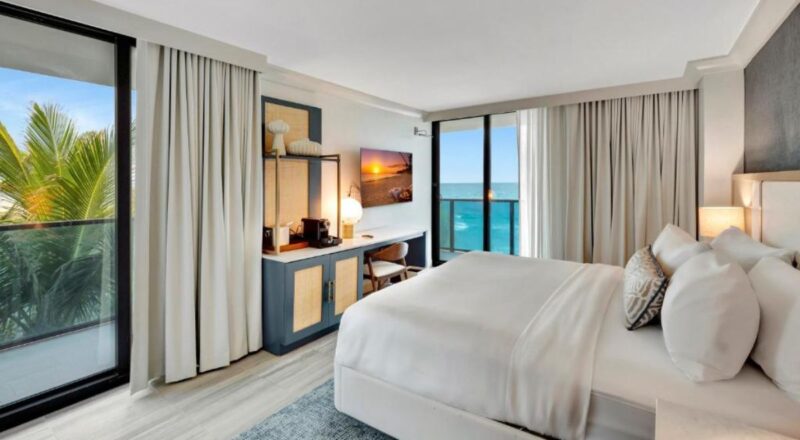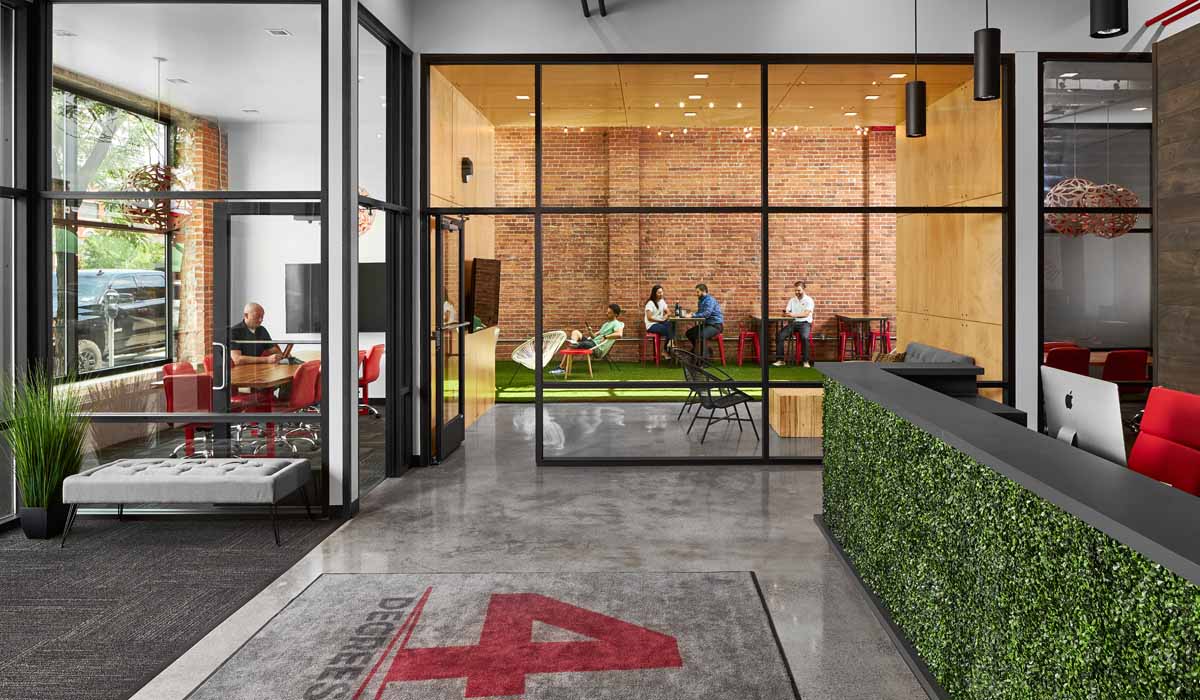
4 Degree Real Estate
Spokane, Washington | February 10, 2023
Introduction
Having outgrown their office space, 4 Degree Real Estate owners Joel Tampien and his brother Jordan purchased a 14,500-square-foot facility that needed renovating and updating. Working with HDG Architecture on their previous office space, the brothers again partnered with the architectural firm to design the new space. The renovation would include stripping the existing building down to the four exterior walls, the concrete slab, and the roof, removing 60 years of neglect in the process.
The Story
Located on the west end of downtown Spokane, 4 Degree Real Estate wanted to combine the firm’s property management and brokerage divisions in the new space to increase efficiency among the real estate team. The various divisions needed private areas but also collaborative spaces. To meet the design goals, the architecture and design team created a wide central corridor that integrated the two departments. With a full kitchen and various multi-functioning breakout/collaboration spaces, employees would have the opportunity to “meet in the middle.” Featuring 14′ ceilings in most open areas, multiple skylights including a custom 9′-0″ by 30′-0″ clear skylight over an exterior feeling collaborative space, a golf simulator, and an employee gym, the new facility offers over 45 individual workspaces and five conference rooms.
For an accent wall, the team chose Crossville’s Porcelain Tile Panels by Laminam in Filo. Offering a sleek modern style with an edgy, chain-mail texture, Filo is a spot-on choice for the design-forward real estate office. With outer dimensions measured in feet—not inches, a lean profile of just 3+mm, and a lighter weight than many other wall cladding materials, the Crossville tile panels offered a modern, sleek surfacing solution. For the busy office, the designers needed a durable wall covering that would withstand the high-traffic area. Not only do the porcelain tile panels provide the right look and feel, but they will perform beautifully in the long term. The expansive surface is high-performance and simple to clean and maintain with minimal grout joints.
Conclusion
Crossville’s porcelain tile panels proved to be the accent 4 Degree needed. The porcelain panels provide the perfect foundation for the new employee space in the kitchen and break area.

